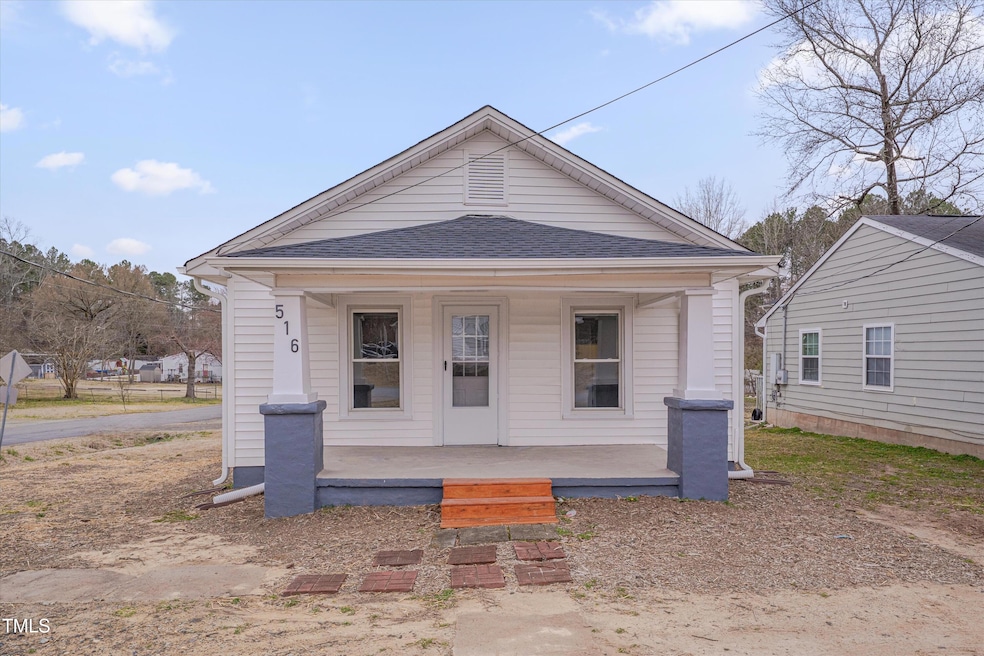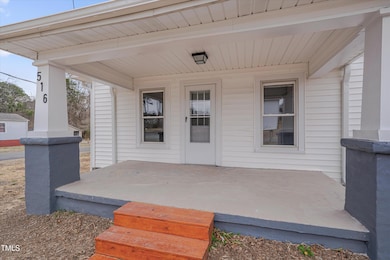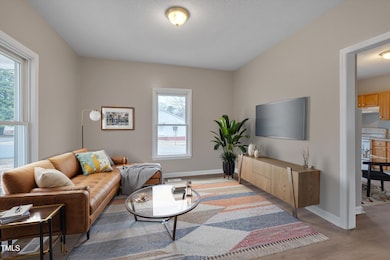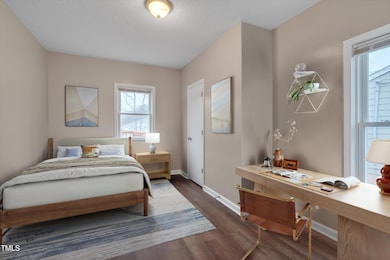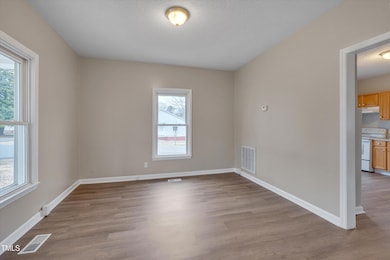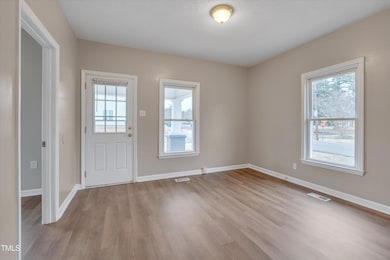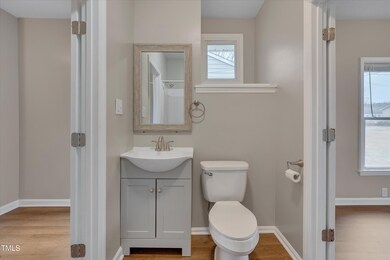
516 Craven St Durham, NC 27704
Northeast Durham NeighborhoodEstimated payment $1,195/month
Highlights
- Craftsman Architecture
- Corner Lot
- No HOA
- Deck
- High Ceiling
- Neighborhood Views
About This Home
First-time homebuyers, picture this: A recently remodeled Vintage Craftsman now qualifying for 100% financing with no PMI, down payment assistance of up to $20,000, and a LOW fixed interest rate mortgage loan (even with bad credit, rates are the same for everyone) which makes your monthly payments even lower all with room to work, play, and entertain Sound good? This move-in ready 1940's charmer features a Brand New ROOF added in 2024 along with tall ceilings, new LVP floors throughout, completely remodeled Bathroom, all new Kitchen Countertop & Appliances, remodeled Utility Room/Pantry, Fresh Lap Siding and all new Gutters & Downspouts. Add peace of mind to your list of boxes to check when considering this lovingly updated home.
Home Details
Home Type
- Single Family
Est. Annual Taxes
- $985
Year Built
- Built in 1948
Lot Details
- 5,227 Sq Ft Lot
- Corner Lot
- Gentle Sloping Lot
- Cleared Lot
- Back and Front Yard
- Property is zoned RU-5
Home Design
- Craftsman Architecture
- Bungalow
- Brick Foundation
- Architectural Shingle Roof
- Lap Siding
- Vinyl Siding
- Lead Paint Disclosure
Interior Spaces
- 768 Sq Ft Home
- 1-Story Property
- Built-In Features
- High Ceiling
- Blinds
- Living Room
- Combination Kitchen and Dining Room
- Utility Room
- Luxury Vinyl Tile Flooring
- Neighborhood Views
- Basement
- Crawl Space
Kitchen
- Eat-In Kitchen
- Electric Oven
- Electric Cooktop
Bedrooms and Bathrooms
- 2 Bedrooms
- 1 Full Bathroom
- Primary bathroom on main floor
Laundry
- Laundry Room
- Laundry on main level
- Washer and Electric Dryer Hookup
Parking
- 2 Parking Spaces
- Gravel Driveway
- 1 Open Parking Space
Outdoor Features
- Deck
- Rain Gutters
- Front Porch
Schools
- Sandy Ridge Elementary School
- Lakewood Montessori Middle School
- Northern High School
Utilities
- Forced Air Heating and Cooling System
- Electric Water Heater
Additional Features
- Handicap Accessible
- Grass Field
Community Details
- No Home Owners Association
Listing and Financial Details
- Assessor Parcel Number 0833-63-6628
Map
Home Values in the Area
Average Home Value in this Area
Tax History
| Year | Tax Paid | Tax Assessment Tax Assessment Total Assessment is a certain percentage of the fair market value that is determined by local assessors to be the total taxable value of land and additions on the property. | Land | Improvement |
|---|---|---|---|---|
| 2024 | $985 | $70,591 | $16,770 | $53,821 |
| 2023 | $925 | $70,591 | $16,770 | $53,821 |
| 2022 | $904 | $70,591 | $16,770 | $53,821 |
| 2021 | $899 | $70,591 | $16,770 | $53,821 |
| 2020 | $878 | $70,591 | $16,770 | $53,821 |
| 2019 | $878 | $76,921 | $16,770 | $60,151 |
| 2018 | $821 | $60,504 | $16,770 | $43,734 |
| 2017 | $815 | $60,504 | $16,770 | $43,734 |
| 2016 | $787 | $60,504 | $16,770 | $43,734 |
| 2015 | $692 | $50,000 | $13,823 | $36,177 |
| 2014 | $692 | $50,000 | $13,823 | $36,177 |
Property History
| Date | Event | Price | Change | Sq Ft Price |
|---|---|---|---|---|
| 04/11/2025 04/11/25 | Price Changed | $199,440 | 0.0% | $260 / Sq Ft |
| 04/11/2025 04/11/25 | For Sale | $199,440 | -8.1% | $260 / Sq Ft |
| 04/09/2025 04/09/25 | Off Market | $217,100 | -- | -- |
| 03/14/2025 03/14/25 | For Sale | $217,100 | -- | $283 / Sq Ft |
Deed History
| Date | Type | Sale Price | Title Company |
|---|---|---|---|
| Warranty Deed | $270,000 | None Listed On Document | |
| Deed | -- | None Listed On Document | |
| Interfamily Deed Transfer | -- | None Available | |
| Interfamily Deed Transfer | -- | None Available | |
| Interfamily Deed Transfer | -- | None Available |
Mortgage History
| Date | Status | Loan Amount | Loan Type |
|---|---|---|---|
| Open | $150,000 | New Conventional |
Similar Homes in Durham, NC
Source: Doorify MLS
MLS Number: 10081839
APN: 129828
- 722 Martin St
- 3024 3026 Ruth St
- 3035 Ruth St
- 2804 Cannada Ave
- 806 Piper St
- 2726 Thelma St
- 2721 Thelma St
- 26 Malbry Place
- 915 Da Vinci St
- 2801 Dearborn Dr Unit A
- 1448 Maplewood Dr
- 1204 Pecan Place
- 2314 Clements Dr
- 4118 Sudbury Rd
- 838 Waring St
- 27 Fellowship Dr
- 605 Stratton Way
- 876 Saratoga Dr
- 880 Saratoga Dr
- 884 Saratoga Dr
