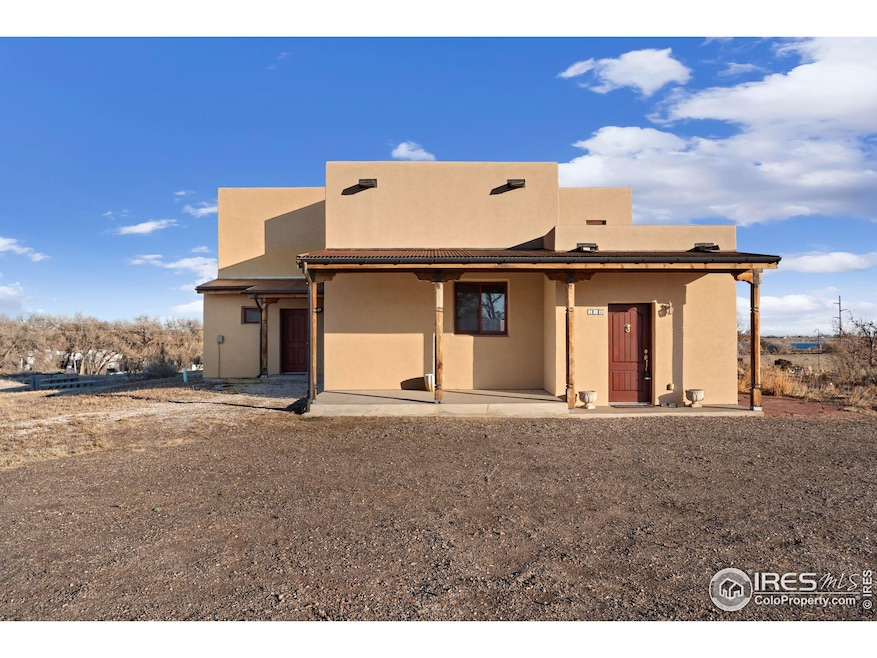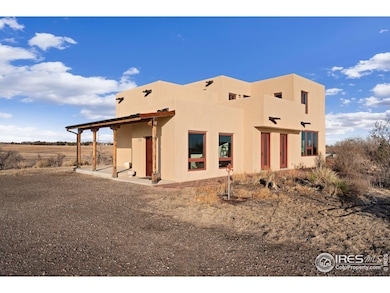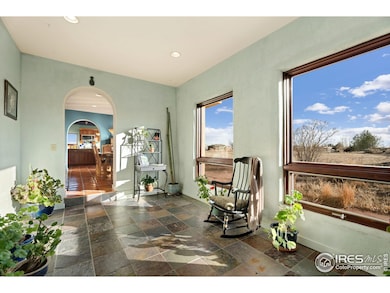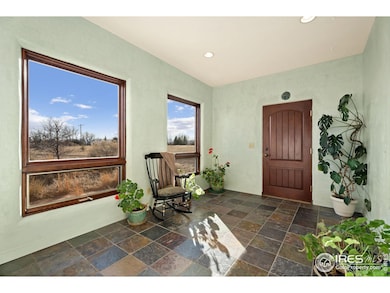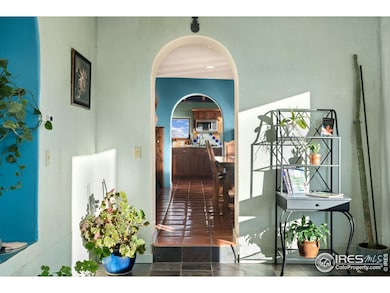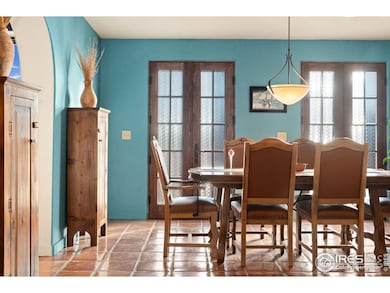
516 E County Road 66e Fort Collins, CO 80524
Estimated payment $6,605/month
Highlights
- Water Views
- Horses Allowed On Property
- Open Floorplan
- Parking available for a boat
- 16.6 Acre Lot
- Deck
About This Home
One-of-a-Kind Home in Fort Collins! Discover a rare gem in Fort Collins-an extraordinary custom home set on 16.6 acres with no HOA, offering endless possibilities. This stunning property not only boasts breathtaking mountain and reservoir views but also features a year-round natural stream and abundant wildlife, giving you the true Colorado experience. Perfectly situated near Demmel Lake, where you'll have direct views of the reservoir and the Rocky Mountains. Plus, the property's natural landscape provides added protection from wildfires. Built with Rastra Block construction and 1-foot thick exterior walls, this home is designed for energy efficiency and fire resistance. Its passive solar design keeps it naturally warm in the winter and cool in the summer. Inside, you'll find exquisite natural stone finishes, including Mexican Saltillo Tile, Brazilian Slate, and local sandstone, adding warmth and character throughout. From the moment you step inside, you're greeted by Italian Veneer walls, striking archways, and custom lighting by Hubbardton Forge. The South facing windows flood the open floor plan with natural light, perfect for relaxing in the family room or preparing meals in the kitchen. In the kitchen you'll find Indian granite, Custom cherry wood cabinetry, and a Fisher & Paykel dishwasher from New Zealand. You'll find two rooms on the main level great for a bedroom or a private office space. The show-stopping curved staircase leads to the second-floor mezzanine, complete with built-in walnut shelving and space for a home office. The primary suite is a retreat of its own, featuring a private deck with stunning views, a large walk-in closet, and a elegantly designed bathroom. Outside, there's plenty of space for all your needs with a 32' x 30' pole barn, including an RV-sized roll-up door for storage and vehicles. This is a home that must be experienced to be fully appreciated. Schedule your tour today-a property this unique won't stay on the market for long!
Home Details
Home Type
- Single Family
Est. Annual Taxes
- $5,585
Year Built
- Built in 2005
Lot Details
- 16.6 Acre Lot
- Dirt Road
- South Facing Home
- Southern Exposure
Parking
- 2 Car Detached Garage
- Parking available for a boat
Home Design
- Rubber Roof
- Stucco
Interior Spaces
- 3,119 Sq Ft Home
- 2-Story Property
- Open Floorplan
- Cathedral Ceiling
- Ceiling Fan
- Skylights
- Window Treatments
- French Doors
- Dining Room
- Home Office
- Loft
- Sun or Florida Room
- Water Views
Kitchen
- Eat-In Kitchen
- Gas Oven or Range
- Microwave
- Dishwasher
- Kitchen Island
Flooring
- Wood
- Tile
Bedrooms and Bathrooms
- 4 Bedrooms
- Walk-In Closet
Laundry
- Laundry on main level
- Dryer
- Washer
Outdoor Features
- Deck
- Patio
- Separate Outdoor Workshop
- Outdoor Storage
Schools
- Wellington Middle School
- Poudre High School
Utilities
- Cooling Available
- Zoned Heating
- Radiant Heating System
- Baseboard Heating
- Septic System
Additional Features
- Garage doors are at least 85 inches wide
- Horses Allowed On Property
Community Details
- No Home Owners Association
- Figueroa Mrd S 137 92 Subdivision
Listing and Financial Details
- Assessor Parcel Number R1626776
Map
Home Values in the Area
Average Home Value in this Area
Tax History
| Year | Tax Paid | Tax Assessment Tax Assessment Total Assessment is a certain percentage of the fair market value that is determined by local assessors to be the total taxable value of land and additions on the property. | Land | Improvement |
|---|---|---|---|---|
| 2025 | $5,336 | $58,973 | $13,065 | $45,908 |
| 2024 | $5,336 | $58,973 | $13,065 | $45,908 |
| 2022 | $4,819 | $48,373 | $10,912 | $37,461 |
| 2021 | $4,878 | $49,765 | $11,226 | $38,539 |
| 2020 | $4,696 | $47,548 | $11,226 | $36,322 |
| 2019 | $4,715 | $47,548 | $11,226 | $36,322 |
| 2018 | $4,593 | $47,671 | $13,176 | $34,495 |
| 2017 | $4,578 | $47,671 | $13,176 | $34,495 |
| 2016 | $3,644 | $40,533 | $14,567 | $25,966 |
| 2015 | $3,577 | $40,540 | $14,570 | $25,970 |
| 2014 | $3,012 | $33,910 | $14,570 | $19,340 |
Property History
| Date | Event | Price | Change | Sq Ft Price |
|---|---|---|---|---|
| 03/06/2025 03/06/25 | For Sale | $1,100,000 | -- | $353 / Sq Ft |
Deed History
| Date | Type | Sale Price | Title Company |
|---|---|---|---|
| Warranty Deed | $175,000 | -- |
Mortgage History
| Date | Status | Loan Amount | Loan Type |
|---|---|---|---|
| Open | $167,000 | Unknown |
Similar Homes in Fort Collins, CO
Source: IRES MLS
MLS Number: 1027919
APN: 99242-08-702
- 503 W County Road 66
- 12155 N County Road 15
- 10400 N County Road 19
- 12908 N County Road 15
- 8865 N County Road 19
- 7142 Daryn Ln
- 3220 Iron Horse Way
- 71420 Daryn Ln
- 308 Sorrel St
- 9040 Painted Horse Ln
- 7389 Douglass Lake Ranch Rd
- 9087 Smoke Signal Way
- 3300 Mammoth Ct
- 7024 Daryn Ln
- 3336 Mammoth Cir
- 3170 Fairmont Dr Unit 13B
- 8443 Woodlands Way
- 2621 E County Road 62
- 8285 Wellington Blvd
- 8355 Wellington Blvd
