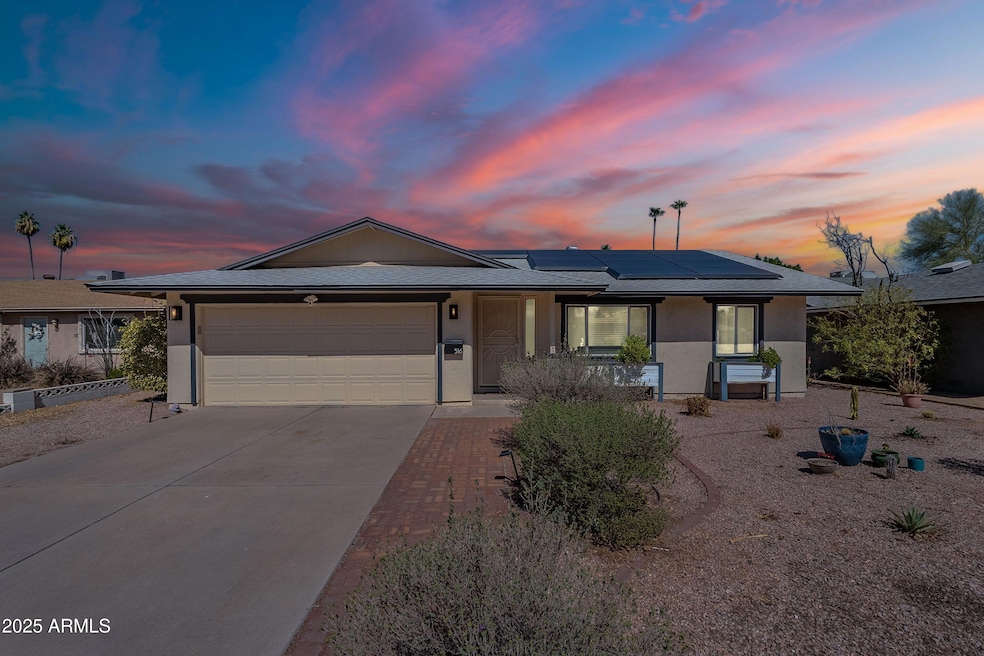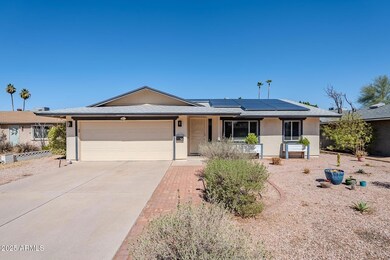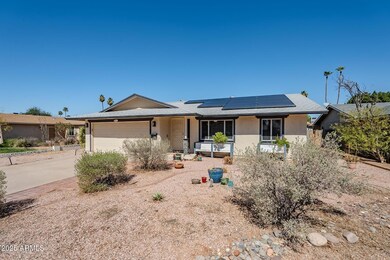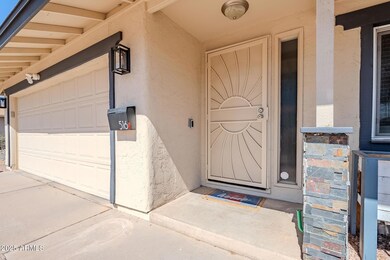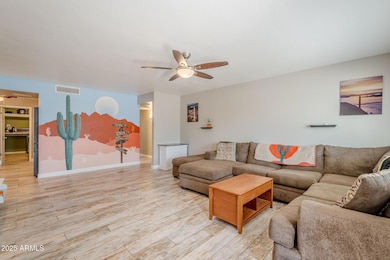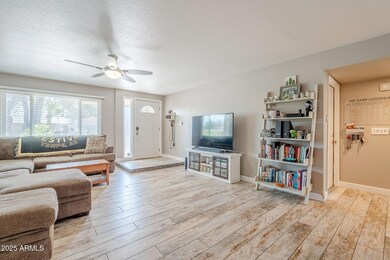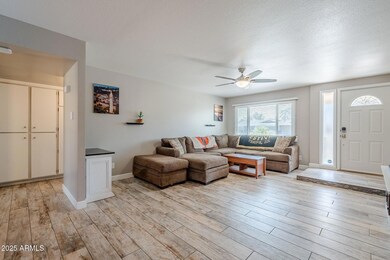
516 E Gemini Dr Tempe, AZ 85283
The Lakes NeighborhoodHighlights
- RV Gated
- Granite Countertops
- Eat-In Kitchen
- Solar Power System
- No HOA
- Double Pane Windows
About This Home
As of April 2025Move-In Ready Cozy Home in Tempe with no HOA! Features Tile w/updated Baseboards Throughout the Home no carpet. 3 Bedrooms all feature walk-in Closets, 2 Bathrooms w/Quartz Countertops. Kitchen has Upgraded Cabinetry, Granite Counters, Breakfast Bar, newer Appliances including Fridge, R/O System, Upright Freezer, Washer & Dryer, located in Pantry. Energy Efficient upgrades include Newer HVAC, Solar, Roof, Dual Pane Windows, Ceiling Fans, Invisible Screen Door, Added Insulation, Patio Cover Replaced & Exterior Painted 1 year ago. 2 Car Garage, Convenient EV Charger, Water Softener, Built-In Shelving, & Work Bench. Grassy Backyard, In-ground Wooden Chess Board, Raised Garden Planters, Composter & RV Gate to Alley. Walking Distance to EOS Gym & Kiwanis Park. Close to Tempe Town Lakes & ASU Summary of Home Features and Improvements:
"Kitchen Features:
oUpgraded cabinetry
oGranite countertops
oBreakfast bar added
oNewer appliances, including fridge, upright freezer
oReverse osmosis (RO) system
oEnergy Star-rated kitchen appliances
"Bathroom Features:
oQuartz countertops
oCabinets repainted and upgraded with soft-close hardware
oReplaced shower heads, medicine cabinets, and toilet seats with soft-close models
oInstalled a new shower door in the master bath
oReplaced master bathroom door with a barn door
"Flooring & Baseboards:
oTile flooring throughout (no carpet)
oUpdated baseboards
"Laundry Room Improvements:
oWasher & dryer located in pantry
"Energy Efficiency Upgrades:
oNewer HVAC system
oSolar panels installed
oRoof replaced
oDual-pane windows
oCeiling fans installed
oInvisible screen door added
oAdditional insulation installed in the attic
oDuct sealing completed
"Ceiling Modifications:
oPrevious owners raised ceilings in living areas
oOwner raised the master bedroom ceiling and relocated AC vent for better airflow
"Exterior Improvements:
oPatio cover replaced
oExterior painted
oGrassy backyard
oIn-ground wooden chessboard
oRaised garden planters
oComposter added
oRV gate to alley
"Garage & Storage Enhancements:
o2-car garage with built-in shelving and workbench
oEV charger installed
oWater softener added
oStorage shed
Home Details
Home Type
- Single Family
Est. Annual Taxes
- $1,883
Year Built
- Built in 1972
Lot Details
- 6,957 Sq Ft Lot
- Desert faces the front and back of the property
- Wrought Iron Fence
- Block Wall Fence
- Front and Back Yard Sprinklers
- Sprinklers on Timer
- Grass Covered Lot
Parking
- 2 Car Garage
- Electric Vehicle Home Charger
- RV Gated
Home Design
- Roof Updated in 2021
- Wood Frame Construction
- Cellulose Insulation
- Composition Roof
- Stucco
Interior Spaces
- 1,384 Sq Ft Home
- 1-Story Property
- Ceiling Fan
- Double Pane Windows
- Vinyl Clad Windows
- Tile Flooring
Kitchen
- Kitchen Updated in 2022
- Eat-In Kitchen
- Breakfast Bar
- Built-In Microwave
- ENERGY STAR Qualified Appliances
- Granite Countertops
Bedrooms and Bathrooms
- 3 Bedrooms
- Bathroom Updated in 2022
- 2 Bathrooms
Schools
- Aguilar Elementary School
- FEES College Preparatory Middle School
- Marcos De Niza High School
Utilities
- Cooling System Updated in 2021
- Ducts Professionally Air-Sealed
- Heating Available
- High Speed Internet
- Cable TV Available
Additional Features
- Solar Power System
- Outdoor Storage
Community Details
- No Home Owners Association
- Association fees include no fees
- Built by Hallcraft Homes
- College Park Unit 4 Subdivision
Listing and Financial Details
- Legal Lot and Block 11 / 2016
- Assessor Parcel Number 301-81-014
Map
Home Values in the Area
Average Home Value in this Area
Property History
| Date | Event | Price | Change | Sq Ft Price |
|---|---|---|---|---|
| 04/15/2025 04/15/25 | Sold | $470,000 | -1.1% | $340 / Sq Ft |
| 03/17/2025 03/17/25 | Pending | -- | -- | -- |
| 03/12/2025 03/12/25 | For Sale | $475,000 | +18.5% | $343 / Sq Ft |
| 02/19/2021 02/19/21 | Sold | $401,000 | -2.9% | $290 / Sq Ft |
| 01/23/2021 01/23/21 | Pending | -- | -- | -- |
| 01/22/2021 01/22/21 | Price Changed | $413,000 | -1.7% | $298 / Sq Ft |
| 01/15/2021 01/15/21 | For Sale | $420,000 | -- | $303 / Sq Ft |
Tax History
| Year | Tax Paid | Tax Assessment Tax Assessment Total Assessment is a certain percentage of the fair market value that is determined by local assessors to be the total taxable value of land and additions on the property. | Land | Improvement |
|---|---|---|---|---|
| 2025 | $1,883 | $19,498 | -- | -- |
| 2024 | $1,865 | $18,569 | -- | -- |
| 2023 | $1,865 | $33,980 | $6,790 | $27,190 |
| 2022 | $1,781 | $25,460 | $5,090 | $20,370 |
| 2021 | $1,816 | $23,180 | $4,630 | $18,550 |
| 2020 | $2,021 | $20,400 | $4,080 | $16,320 |
| 2019 | $1,983 | $19,700 | $3,940 | $15,760 |
| 2018 | $1,933 | $17,750 | $3,550 | $14,200 |
| 2017 | $1,876 | $15,980 | $3,190 | $12,790 |
| 2016 | $1,863 | $14,970 | $2,990 | $11,980 |
| 2015 | $1,789 | $13,480 | $2,690 | $10,790 |
Mortgage History
| Date | Status | Loan Amount | Loan Type |
|---|---|---|---|
| Open | $455,900 | New Conventional | |
| Previous Owner | $381,342 | New Conventional | |
| Previous Owner | $380,725 | New Conventional | |
| Previous Owner | $166,750 | New Conventional | |
| Previous Owner | $174,750 | Unknown | |
| Previous Owner | $172,000 | New Conventional | |
| Previous Owner | $24,000 | Stand Alone Second | |
| Previous Owner | $216,000 | New Conventional | |
| Previous Owner | $126,000 | Unknown | |
| Previous Owner | $110,974 | FHA | |
| Previous Owner | $113,957 | FHA |
Deed History
| Date | Type | Sale Price | Title Company |
|---|---|---|---|
| Warranty Deed | $470,000 | Premier Title Agency | |
| Warranty Deed | $413,000 | Old Republic Title Agency | |
| Interfamily Deed Transfer | -- | Security Title Agency | |
| Quit Claim Deed | -- | None Available | |
| Quit Claim Deed | -- | None Available | |
| Warranty Deed | $215,000 | Empire Title Agency Az Llc | |
| Warranty Deed | $240,000 | Capital Title Agency Inc | |
| Interfamily Deed Transfer | -- | Capital Title Agency Inc | |
| Warranty Deed | $114,900 | Chicago Title Insurance Co |
Similar Homes in Tempe, AZ
Source: Arizona Regional Multiple Listing Service (ARMLS)
MLS Number: 6834265
APN: 301-81-014
- 313 E Westchester Dr
- 407 E Orion St
- 6410 S La Corta Dr
- 6411 S El Camino Dr
- 6415 S El Camino Dr
- 418 E Woodman Dr
- 735 E Vaughn Dr
- 1012 E Magdalena Dr
- 6624 S Granada Dr
- 5618 S Spyglass Rd
- 6646 S La Rosa Dr
- 1104 E Watson Dr
- 5423 S Palm Dr
- 6513 S Terrace Cir
- 6415 S Newberry Rd Unit A
- 6415 S Newberry Rd Unit C
- 931 E Eveningstar Ln
- 1029 E Lodge Dr
- 904 E Bendix Dr
- 5343 S El Camino Dr
