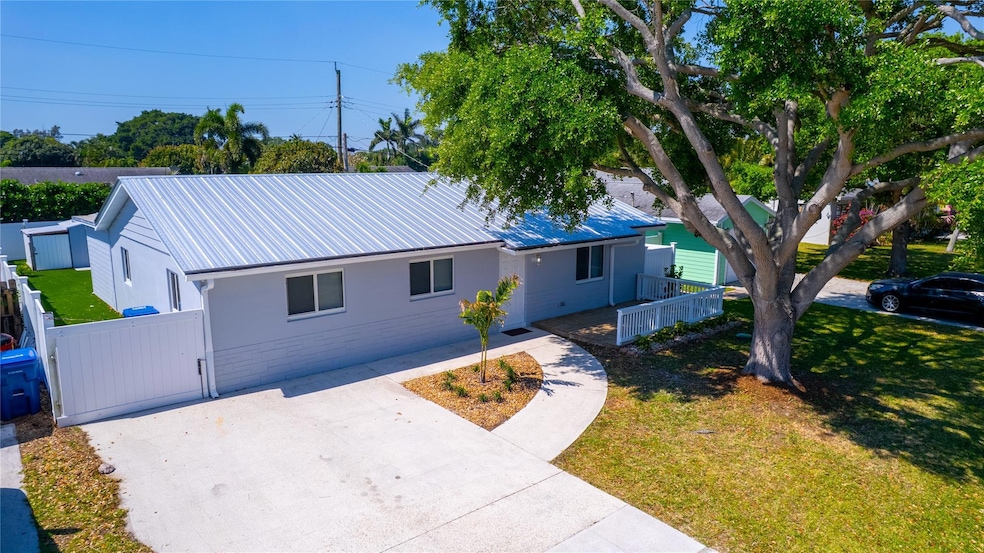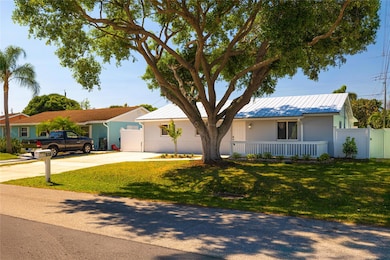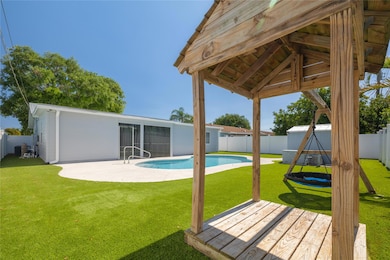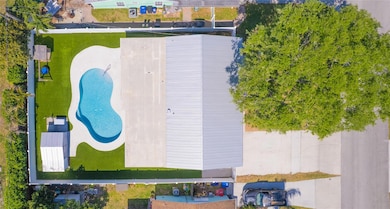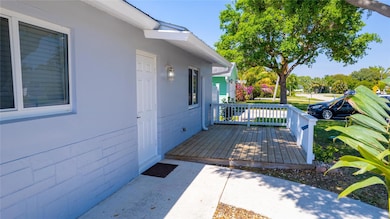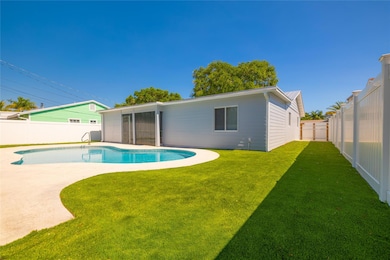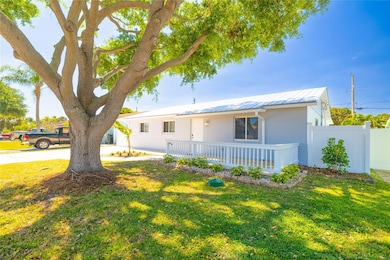
516 E Whitney Dr Jupiter, FL 33458
Jupiter Town Hall NeighborhoodEstimated payment $4,031/month
Highlights
- Saltwater Pool
- Deck
- Den
- Jupiter Middle School Rated A-
- Pool View
- Formal Dining Room
About This Home
This 4/2 pool home in Jupiter, FL is 3 miles from the beach, with no HOA. It has a Metal roof (2020), A/C 2022, category 5 Impact windows and doors 2023, Water Heater 2018, an exquisite saltwater pool, and a new synthetic turf in the backyard. A deck was added in front of the house for lazy afternoons. The Master Bedroom has a separate room for your office. The porch was turned into a kid's playroom and can easily turned back into a screen porch if desired. The home also includes a laundry room inside the house, and 2 sheds with electricity for extra storage space.
Home Details
Home Type
- Single Family
Est. Annual Taxes
- $3,169
Year Built
- Built in 1972
Lot Details
- 6,300 Sq Ft Lot
- Northeast Facing Home
- Fenced
- Paved or Partially Paved Lot
- Property is zoned R1
Parking
- Driveway
Home Design
- Frame Construction
- Aluminum Roof
- Metal Roof
Interior Spaces
- 1,618 Sq Ft Home
- 1-Story Property
- Ceiling Fan
- Blinds
- Family Room
- Formal Dining Room
- Den
- Utility Room
- Pool Views
Kitchen
- Self-Cleaning Oven
- Electric Range
- Microwave
- Ice Maker
- Dishwasher
- Disposal
Flooring
- Carpet
- Tile
Bedrooms and Bathrooms
- 4 Main Level Bedrooms
- 2 Full Bathrooms
Laundry
- Laundry Room
- Dryer
- Washer
Home Security
- Impact Glass
- Fire and Smoke Detector
Pool
- Saltwater Pool
- Fence Around Pool
Outdoor Features
- Deck
- Open Patio
- Shed
- Porch
Schools
- Jupiter Elementary And Middle School
- Jupiter High School
Utilities
- Central Heating and Cooling System
- Electric Water Heater
Community Details
- Eastview Manor Subdivision
Listing and Financial Details
- Assessor Parcel Number 30424101010120170
Map
Home Values in the Area
Average Home Value in this Area
Tax History
| Year | Tax Paid | Tax Assessment Tax Assessment Total Assessment is a certain percentage of the fair market value that is determined by local assessors to be the total taxable value of land and additions on the property. | Land | Improvement |
|---|---|---|---|---|
| 2024 | $3,227 | $218,976 | -- | -- |
| 2023 | $3,170 | $212,598 | $0 | $0 |
| 2022 | $3,154 | $206,406 | $0 | $0 |
| 2021 | $3,121 | $200,394 | $0 | $0 |
| 2020 | $3,112 | $197,627 | $0 | $0 |
| 2019 | $3,070 | $193,184 | $0 | $0 |
| 2018 | $2,912 | $189,582 | $0 | $0 |
| 2017 | $2,897 | $185,683 | $0 | $0 |
| 2016 | $2,897 | $181,864 | $0 | $0 |
| 2015 | $3,261 | $154,714 | $0 | $0 |
| 2014 | $2,888 | $127,899 | $0 | $0 |
Property History
| Date | Event | Price | Change | Sq Ft Price |
|---|---|---|---|---|
| 04/23/2025 04/23/25 | Price Changed | $675,000 | -1.9% | $417 / Sq Ft |
| 04/08/2025 04/08/25 | Price Changed | $688,000 | -1.6% | $425 / Sq Ft |
| 03/31/2025 03/31/25 | For Sale | $699,050 | 0.0% | $432 / Sq Ft |
| 03/28/2025 03/28/25 | Off Market | $699,050 | -- | -- |
| 03/21/2025 03/21/25 | For Sale | $699,050 | 0.0% | $432 / Sq Ft |
| 03/21/2025 03/21/25 | Off Market | $699,050 | -- | -- |
| 03/20/2025 03/20/25 | For Sale | $699,050 | +267.0% | $432 / Sq Ft |
| 02/25/2015 02/25/15 | Sold | $190,500 | +3.0% | $126 / Sq Ft |
| 01/26/2015 01/26/15 | Pending | -- | -- | -- |
| 01/09/2015 01/09/15 | For Sale | $184,900 | -- | $122 / Sq Ft |
Deed History
| Date | Type | Sale Price | Title Company |
|---|---|---|---|
| Special Warranty Deed | $190,500 | Attorney | |
| Trustee Deed | -- | None Available | |
| Interfamily Deed Transfer | $126,000 | -- |
Mortgage History
| Date | Status | Loan Amount | Loan Type |
|---|---|---|---|
| Open | $170,500 | New Conventional | |
| Closed | $175,376 | New Conventional | |
| Previous Owner | $119,000 | Credit Line Revolving | |
| Previous Owner | $31,000 | Credit Line Revolving | |
| Previous Owner | $164,800 | Unknown | |
| Previous Owner | $12,600 | Credit Line Revolving | |
| Previous Owner | $113,400 | No Value Available |
Similar Homes in the area
Source: BeachesMLS (Greater Fort Lauderdale)
MLS Number: F10488129
APN: 30-42-41-01-01-012-0170
- 516 E Whitney Dr
- 800 Philadelphia Dr
- 804 Philadelphia Dr
- 808 Philadelphia Dr
- 900 Cheyenne St
- 18014 Perigon Way
- 144 Pennock Landing Cir
- 727 Southview Dr
- 908 Riverwood Ln
- 252 Clocktower Dr
- 1001 Pottawatomie St
- 914 Anglers Way
- 425 Hugh St
- 5103 Center St
- 1003 Cheyenne St
- 310 Stillwater Dr
- 1008 W Hawie St
- 18200 Gardiner Ln
- 5136 Laird Ln
- 825 Center St Unit 30A
