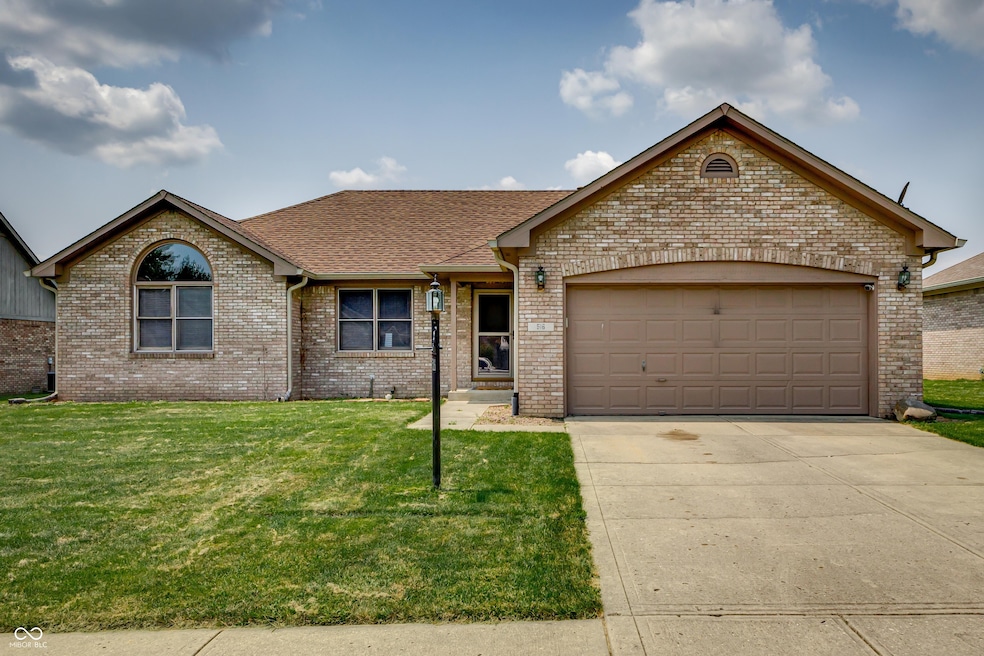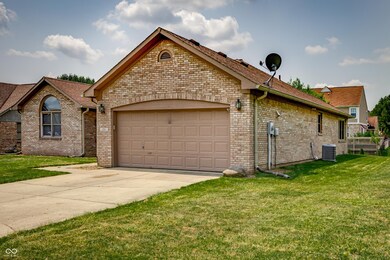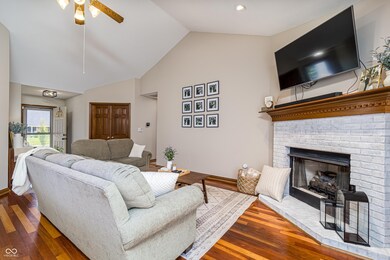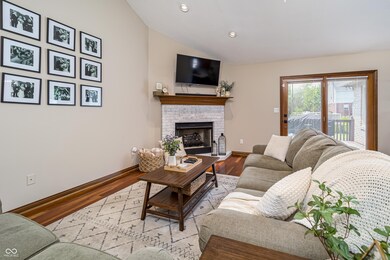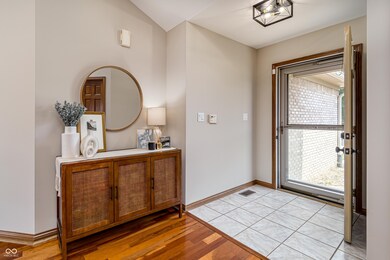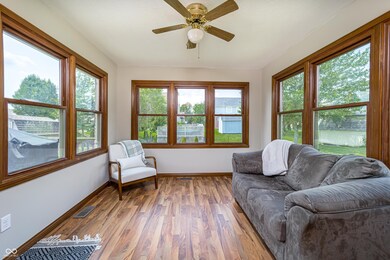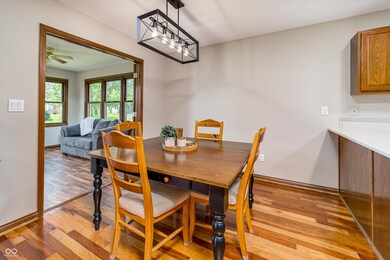
516 Leah Way Greenwood, IN 46142
Highlights
- Deck
- Vaulted Ceiling
- Wood Flooring
- Westwood Elementary School Rated A-
- Ranch Style House
- No HOA
About This Home
As of March 2025This 3 bed 2 bath full brick ranch is nestled in a serene neighborhood. New sump pump installed! The sunroom makes an excellent office or sitting room. This home also features spacious closets, vaulted ceiling in the living room, and lots of natural light. It's a must see!
Last Agent to Sell the Property
Real Broker, LLC Brokerage Email: craig@deboorgroup.com License #RB14051913
Co-Listed By
Real Broker, LLC Brokerage Email: craig@deboorgroup.com License #RB18000669
Home Details
Home Type
- Single Family
Est. Annual Taxes
- $2,218
Year Built
- Built in 1996
Lot Details
- 9,714 Sq Ft Lot
- Landscaped with Trees
Parking
- 2 Car Attached Garage
Home Design
- Ranch Style House
- Brick Exterior Construction
Interior Spaces
- 1,620 Sq Ft Home
- Vaulted Ceiling
- Paddle Fans
- Gas Log Fireplace
- Thermal Windows
- Window Screens
- Entrance Foyer
- Great Room with Fireplace
- Sump Pump
- Attic Access Panel
- Fire and Smoke Detector
Kitchen
- Breakfast Bar
- Electric Oven
- Built-In Microwave
- Dishwasher
- Disposal
Flooring
- Wood
- Carpet
- Vinyl
Bedrooms and Bathrooms
- 3 Bedrooms
- Walk-In Closet
- 2 Full Bathrooms
Laundry
- Laundry on main level
- Dryer
- Washer
Outdoor Features
- Deck
- Shed
- Storage Shed
- Porch
Utilities
- Forced Air Heating System
- Heating System Uses Gas
- Gas Water Heater
Community Details
- No Home Owners Association
- Oldefield Estates Subdivision
Listing and Financial Details
- Tax Lot 50
- Assessor Parcel Number 410231034071000042
- Seller Concessions Not Offered
Map
Home Values in the Area
Average Home Value in this Area
Property History
| Date | Event | Price | Change | Sq Ft Price |
|---|---|---|---|---|
| 03/03/2025 03/03/25 | Sold | $287,000 | -4.3% | $177 / Sq Ft |
| 01/27/2025 01/27/25 | Pending | -- | -- | -- |
| 01/02/2025 01/02/25 | For Sale | $300,000 | +4.5% | $185 / Sq Ft |
| 01/01/2025 01/01/25 | Off Market | $287,000 | -- | -- |
| 12/06/2024 12/06/24 | For Sale | $300,000 | +4.5% | $185 / Sq Ft |
| 11/15/2024 11/15/24 | Off Market | $287,000 | -- | -- |
| 11/15/2024 11/15/24 | For Sale | $300,000 | 0.0% | $185 / Sq Ft |
| 11/02/2024 11/02/24 | Pending | -- | -- | -- |
| 10/30/2024 10/30/24 | Price Changed | $300,000 | -3.2% | $185 / Sq Ft |
| 08/28/2024 08/28/24 | Price Changed | $310,000 | -3.1% | $191 / Sq Ft |
| 08/14/2024 08/14/24 | For Sale | $320,000 | +3.2% | $198 / Sq Ft |
| 05/19/2023 05/19/23 | Sold | $310,000 | -4.6% | $191 / Sq Ft |
| 04/25/2023 04/25/23 | Pending | -- | -- | -- |
| 04/20/2023 04/20/23 | For Sale | $325,000 | +71.1% | $201 / Sq Ft |
| 03/25/2019 03/25/19 | Sold | $190,000 | -5.0% | $108 / Sq Ft |
| 03/02/2019 03/02/19 | Pending | -- | -- | -- |
| 01/27/2019 01/27/19 | Price Changed | $199,900 | -10.7% | $114 / Sq Ft |
| 11/26/2018 11/26/18 | Price Changed | $223,900 | -2.6% | $128 / Sq Ft |
| 11/06/2018 11/06/18 | For Sale | $229,900 | -- | $131 / Sq Ft |
Tax History
| Year | Tax Paid | Tax Assessment Tax Assessment Total Assessment is a certain percentage of the fair market value that is determined by local assessors to be the total taxable value of land and additions on the property. | Land | Improvement |
|---|---|---|---|---|
| 2024 | $2,218 | $267,000 | $42,600 | $224,400 |
| 2023 | $2,218 | $251,500 | $42,600 | $208,900 |
| 2022 | $2,309 | $240,300 | $31,400 | $208,900 |
| 2021 | $1,676 | $189,200 | $31,400 | $157,800 |
| 2020 | $1,607 | $180,600 | $31,400 | $149,200 |
| 2019 | $1,413 | $167,900 | $29,900 | $138,000 |
| 2018 | $1,380 | $165,400 | $29,900 | $135,500 |
| 2017 | $1,365 | $163,300 | $29,900 | $133,400 |
| 2016 | $1,280 | $164,900 | $29,900 | $135,000 |
| 2014 | $1,131 | $148,200 | $32,200 | $116,000 |
| 2013 | $1,131 | $144,300 | $32,200 | $112,100 |
Mortgage History
| Date | Status | Loan Amount | Loan Type |
|---|---|---|---|
| Open | $278,390 | New Conventional | |
| Previous Owner | $279,000 | New Conventional | |
| Previous Owner | $148,209 | FHA | |
| Previous Owner | $136,000 | New Conventional |
Deed History
| Date | Type | Sale Price | Title Company |
|---|---|---|---|
| Warranty Deed | -- | Security Title | |
| Warranty Deed | $310,000 | Chicago Title | |
| Warranty Deed | -- | None Available | |
| Warranty Deed | -- | None Available |
Similar Homes in Greenwood, IN
Source: MIBOR Broker Listing Cooperative®
MLS Number: 21993413
APN: 41-02-31-034-071.000-042
- 537 Weyworth Place
- 716 Bristol Ct
- 657 Brandi Ct
- 877 Revere Ct
- 251 S Howard Rd
- 1065 Christopher Ct
- 1094 Christopher Ct
- 1160 Mount Vernon Dr
- 1146 Mount Vernon Dr
- 941 Sleepy Hollow Place
- 1101 Knoll Ct
- 967 Apryl Dr
- 719 Trent Dr
- 1012 S Montgomery Rd
- 543 Schooley Dr
- 1105 Gatewick Dr
- 1099 Gatewick Dr
- 1098 Gatewick Dr
- 946 Peppermill Run
- 1121 Retford Ct
