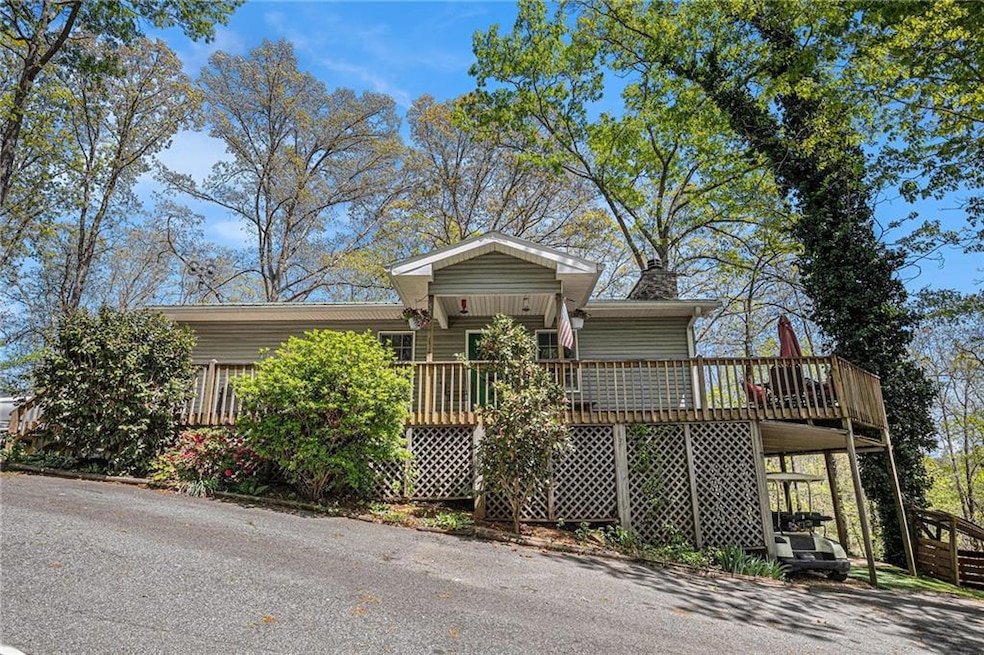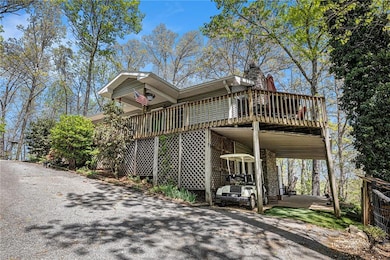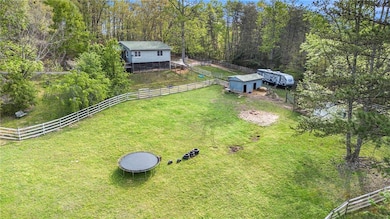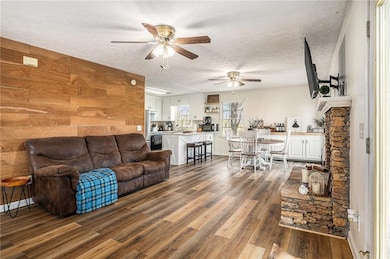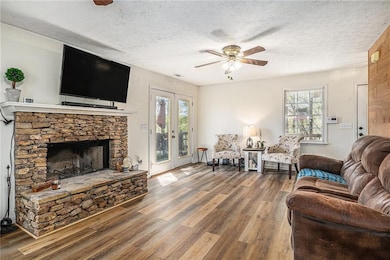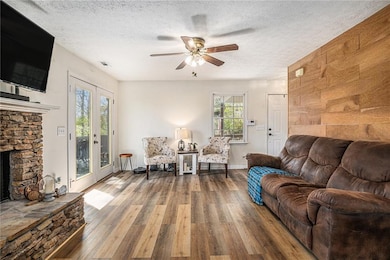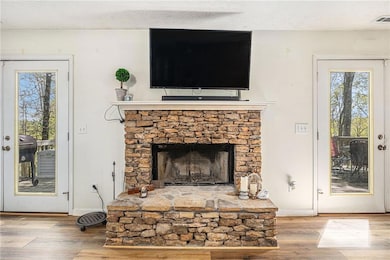Charming 17+ Acre Property in Dahlonega with Endless Potential!
Discover the perfect blend of privacy and convenience with this incredible 17+ acre property in Dahlonega, offering the peace and tranquility of country living just minutes from everything! Located only 5 minutes from the intersection of Hwy 400 and Hwy 60, this property feels a world away from the hustle and bustle—yet is perfectly situated for easy access to all the essentials.
The main house, located at 516 Martin Byers Rd, offers comfortable living space. On the main level, you'll find 2 spacious bedrooms, 1 full bathroom, and an open, inviting living area with a beautiful stack stone fireplace. The finished lower level expands your living options with a cozy family room, another full bathroom, and another fireplace to keep you cozy in the winter and a versatile flex room with closets—ideal for an office, additional bedroom, or hobby space.
Just steps away, the secondary residence at 512 Martin Byers Rd is a apartment above a barn. This well-appointed unit features a full kitchen, living room, 2 bedrooms, and a full bathroom, making it perfect for a guest house, rental income (Airbnb or long-term), or multi-generational living.
The property also boasts a stunning lightly rolling pasture, all fenced and gated for easy rotation of livestock. With 11 goats, 2 pigs, and 1 cow currently residing on the land, this setup offers a ready-to-go farm operation or space for your own animals and gardening projects.
Whether you're looking for a hobby farm, an investment property, or simply a peaceful retreat, this property offers limitless possibilities. Don’t miss the chance to own this rare gem in Dahlonega! 15 minutes to Downtown Dahlonega and 18 minutes for more shopping and restaurants at the North Georgia Premium Outlets.

