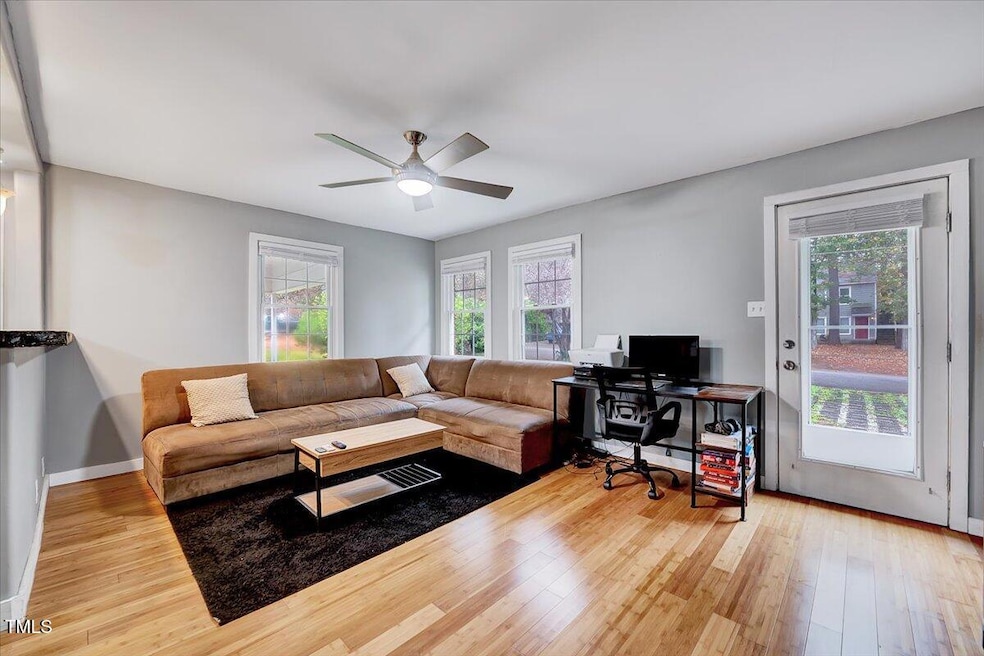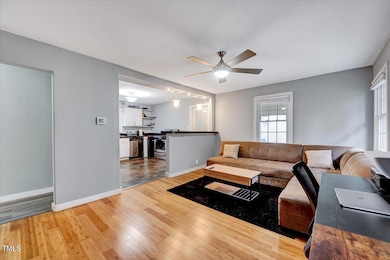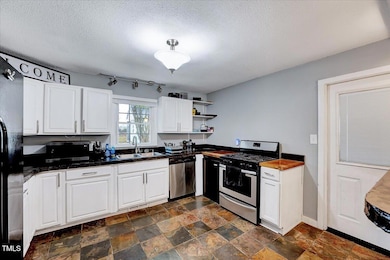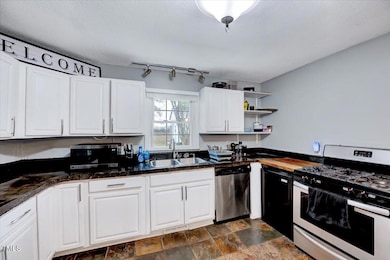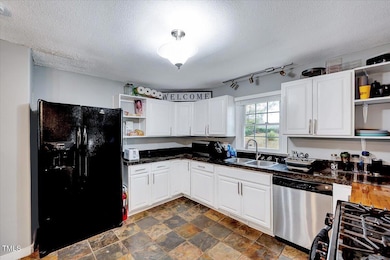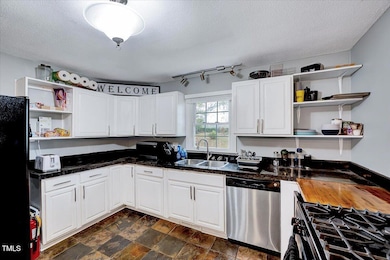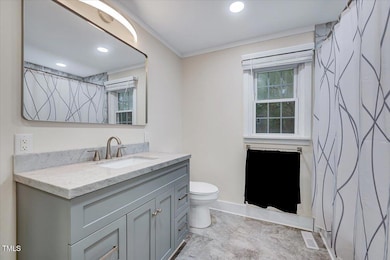
516 Ohara St Clayton, NC 27520
Little Creek NeighborhoodEstimated payment $1,607/month
Total Views
18,729
2
Beds
2
Baths
956
Sq Ft
$281
Price per Sq Ft
Highlights
- Traditional Architecture
- No HOA
- Forced Air Heating and Cooling System
- Wood Flooring
- 1-Story Property
About This Home
Ideal location with large yard and spacious layout! Renovated interior and recently replaced roof! Hard to beat what this home offers in growing Clayton!
Co-Listing Agent
Victoria Lopez
eXp Realty, LLC - C License #352951
Home Details
Home Type
- Single Family
Est. Annual Taxes
- $1,307
Year Built
- Built in 1942
Lot Details
- 0.26 Acre Lot
Home Design
- Traditional Architecture
- Brick Exterior Construction
- Shingle Roof
Interior Spaces
- 956 Sq Ft Home
- 1-Story Property
Flooring
- Wood
- Tile
- Luxury Vinyl Tile
Bedrooms and Bathrooms
- 2 Bedrooms
- 2 Full Bathrooms
Parking
- 3 Parking Spaces
- 1 Carport Space
- 2 Open Parking Spaces
Schools
- E Clayton Elementary School
- Clayton Middle School
- Clayton High School
Utilities
- Forced Air Heating and Cooling System
- Heating System Uses Propane
Community Details
- No Home Owners Association
- Compton Subdivision
Listing and Financial Details
- Assessor Parcel Number 166805-08-4977
Map
Create a Home Valuation Report for This Property
The Home Valuation Report is an in-depth analysis detailing your home's value as well as a comparison with similar homes in the area
Home Values in the Area
Average Home Value in this Area
Tax History
| Year | Tax Paid | Tax Assessment Tax Assessment Total Assessment is a certain percentage of the fair market value that is determined by local assessors to be the total taxable value of land and additions on the property. | Land | Improvement |
|---|---|---|---|---|
| 2024 | $1,307 | $99,000 | $28,500 | $70,500 |
| 2023 | $1,277 | $99,000 | $28,500 | $70,500 |
| 2022 | $1,317 | $0 | $0 | $0 |
| 2021 | $1,297 | $99,000 | $28,500 | $70,500 |
| 2020 | $1,327 | $99,000 | $28,500 | $70,500 |
| 2019 | $1,327 | $99,000 | $28,500 | $70,500 |
| 2018 | $1,019 | $74,960 | $26,250 | $48,710 |
| 2017 | $997 | $74,960 | $26,250 | $48,710 |
| 2016 | $997 | $74,960 | $26,250 | $48,710 |
| 2015 | $978 | $74,960 | $26,250 | $48,710 |
| 2014 | $978 | $74,960 | $26,250 | $48,710 |
Source: Public Records
Property History
| Date | Event | Price | Change | Sq Ft Price |
|---|---|---|---|---|
| 04/05/2025 04/05/25 | Price Changed | $268,900 | -0.4% | $281 / Sq Ft |
| 12/21/2024 12/21/24 | Price Changed | $269,900 | -3.6% | $282 / Sq Ft |
| 11/19/2024 11/19/24 | For Sale | $279,900 | +7.7% | $293 / Sq Ft |
| 12/14/2023 12/14/23 | Off Market | $260,000 | -- | -- |
| 05/17/2022 05/17/22 | Sold | $260,000 | +10.6% | $277 / Sq Ft |
| 04/15/2022 04/15/22 | Pending | -- | -- | -- |
| 04/14/2022 04/14/22 | For Sale | $235,000 | -- | $251 / Sq Ft |
Source: Doorify MLS
Deed History
| Date | Type | Sale Price | Title Company |
|---|---|---|---|
| Warranty Deed | $260,000 | Vyas Realty Law | |
| Warranty Deed | $104,000 | None Available | |
| Deed | $77,000 | -- |
Source: Public Records
Mortgage History
| Date | Status | Loan Amount | Loan Type |
|---|---|---|---|
| Previous Owner | $8,000 | Purchase Money Mortgage | |
| Previous Owner | $208,500 | Unknown |
Source: Public Records
Similar Homes in Clayton, NC
Source: Doorify MLS
MLS Number: 10064029
APN: 05007013
Nearby Homes
- 516 Ohara St
- 500 John St
- 516 Blanchard St
- 12 Douglas Fir Place
- 619 Barbour St
- 703 E Horne St
- 141 W Falcon Ct
- 721 Page St
- 406 Everette Ave
- 109 Hardee St
- 206 Hamby St
- 374 W Falcon Ct
- 121 Black Oak Ct
- 201 N Smith St
- 195 N Smith St
- 199 N Smith St
- 75 Red Crabapple Ct
- 19 Cheltenham Dr
- 30 Cheltenham Dr
- 127 Lakemont Dr
