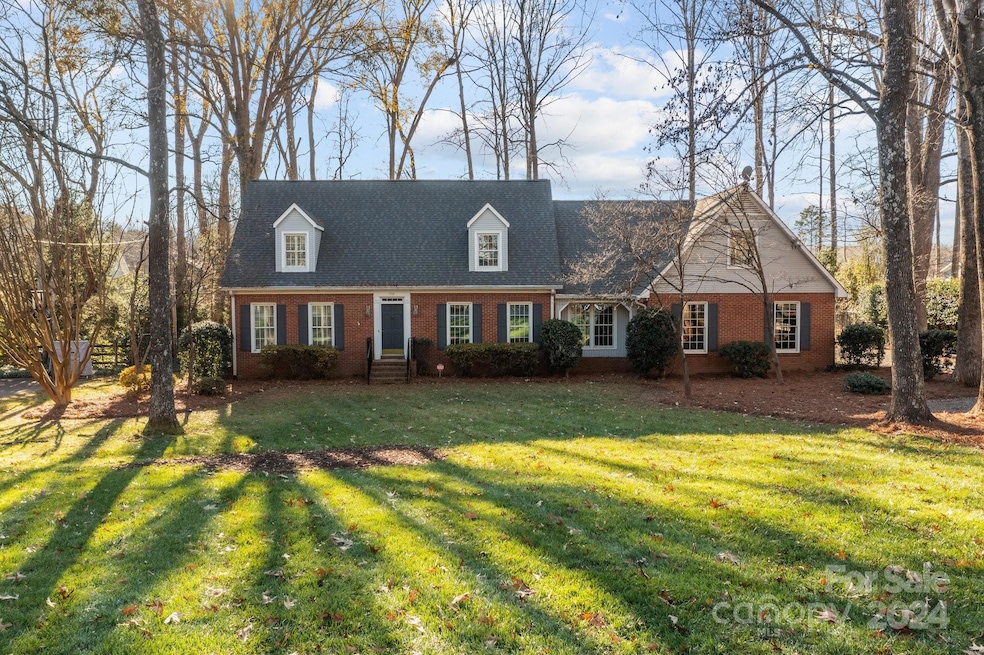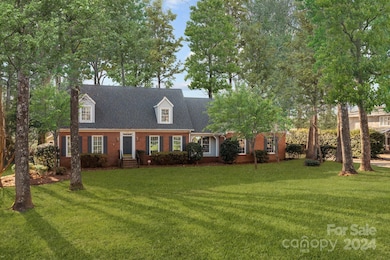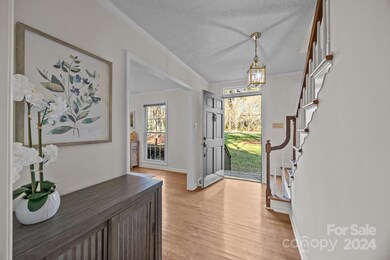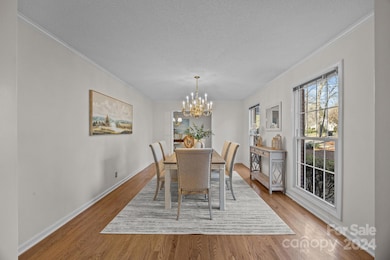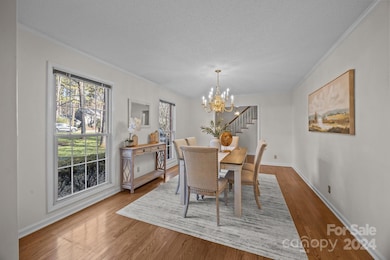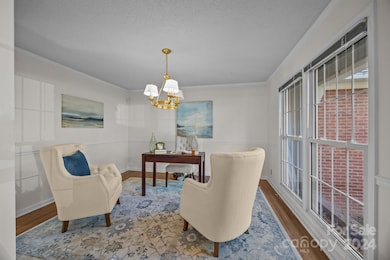
516 Pine Rd Davidson, NC 28036
Highlights
- Cape Cod Architecture
- Wooded Lot
- Screened Porch
- Davidson Elementary School Rated A-
- Wood Flooring
- 2 Car Attached Garage
About This Home
As of March 2025Priced to Sell! Rare opportunity on over 1/2 acre on iconic Pine Road in Davidson - historic Main St, Davidson College & Greenway. This custom built home has been meticulously maintained. Original hardwoods throughout the main level, fireplace in great room. Main level complete with primary suite and walk-in closet. House is perfect for entertaining with kitchen, great room, dining room and office. The screened porch over looks the rear parklike yard with mature trees for beauty and privacy. Upstairs has 2 bedrooms & bathroom, plumbed for two more bathrooms & 4th bedroom needs flooring. Great house to expand as needed. The partially finished bonus has TONS of storage space and a second staircase to the garage! House includes washer, dryer, freezer, refrigerator and generator. Most appliances are only 2 years old. Roof installed in 2022. Engineer evaluated entire house. Price reduction to cover asbestos in popcorn ceiling & chimney not functioning in need of repairs. Selling AS IS
Last Agent to Sell the Property
Allen Tate Davidson Brokerage Email: nancy.vendley@allentate.com License #205961

Home Details
Home Type
- Single Family
Est. Annual Taxes
- $5,549
Year Built
- Built in 1975
Lot Details
- Lot Dimensions are 180' x 130' x 179' x 129'
- Back Yard Fenced
- Level Lot
- Open Lot
- Wooded Lot
- Property is zoned VI
Parking
- 2 Car Attached Garage
- Garage Door Opener
- Driveway
Home Design
- Cape Cod Architecture
- Four Sided Brick Exterior Elevation
Interior Spaces
- 2-Story Property
- Central Vacuum
- Ceiling Fan
- Entrance Foyer
- Family Room with Fireplace
- Screened Porch
- Crawl Space
- Pull Down Stairs to Attic
- Laundry Room
Kitchen
- Self-Cleaning Oven
- Electric Cooktop
- Microwave
- Dishwasher
- Disposal
Flooring
- Wood
- Linoleum
- Tile
Bedrooms and Bathrooms
- Walk-In Closet
- 2 Full Bathrooms
Schools
- Davidson K-8 Elementary And Middle School
- William Amos Hough High School
Utilities
- Two cooling system units
- Central Air
- Geothermal Heating and Cooling
- Cable TV Available
Listing and Financial Details
- Assessor Parcel Number 007-402-05
Map
Home Values in the Area
Average Home Value in this Area
Property History
| Date | Event | Price | Change | Sq Ft Price |
|---|---|---|---|---|
| 03/24/2025 03/24/25 | Sold | $820,000 | -2.3% | $344 / Sq Ft |
| 02/16/2025 02/16/25 | Price Changed | $839,000 | -4.7% | $352 / Sq Ft |
| 12/13/2024 12/13/24 | For Sale | $880,000 | -- | $369 / Sq Ft |
Tax History
| Year | Tax Paid | Tax Assessment Tax Assessment Total Assessment is a certain percentage of the fair market value that is determined by local assessors to be the total taxable value of land and additions on the property. | Land | Improvement |
|---|---|---|---|---|
| 2023 | $5,549 | $692,800 | $335,000 | $357,800 |
| 2022 | $5,549 | $611,900 | $360,000 | $251,900 |
| 2021 | $5,549 | $611,900 | $360,000 | $251,900 |
| 2020 | $5,790 | $611,900 | $360,000 | $251,900 |
| 2019 | $5,784 | $611,900 | $360,000 | $251,900 |
| 2018 | $5,125 | $417,400 | $240,000 | $177,400 |
| 2017 | $5,091 | $417,400 | $240,000 | $177,400 |
| 2016 | $5,087 | $417,400 | $240,000 | $177,400 |
| 2015 | $5,084 | $417,400 | $240,000 | $177,400 |
| 2014 | $5,082 | $0 | $0 | $0 |
Mortgage History
| Date | Status | Loan Amount | Loan Type |
|---|---|---|---|
| Previous Owner | $100,000 | Credit Line Revolving | |
| Previous Owner | $151,000 | Credit Line Revolving |
Deed History
| Date | Type | Sale Price | Title Company |
|---|---|---|---|
| Warranty Deed | $820,000 | None Listed On Document | |
| Warranty Deed | $820,000 | None Listed On Document | |
| Deed | -- | -- |
Similar Homes in Davidson, NC
Source: Canopy MLS (Canopy Realtor® Association)
MLS Number: 4203250
APN: 007-402-05
- 1502 Matthew McClure Cir
- 1550 Matthew McClure Cir
- 917 Patrick Johnston Ln
- 1017 Patrick Johnston Ln
- 110 Lynbrook Dr
- 866 Concord Rd
- 825 Hudson Place
- 1126 Concord Rd
- 130 Copper Pine Ln Unit 1
- 129 Hunt Camp Trail Unit 15
- 307 N Downing St
- 226 Fairview Ln
- 1425 Samuel Spencer Pkwy Unit 5
- 261 Conroy Ave
- 711 Concord Rd
- 1437 Samuel Spencer Pkwy
- 1401 Samuel Spencer Pkwy
- 306 Ashby Dr
- 178 Harper Lee St
- 626 Concord Rd
