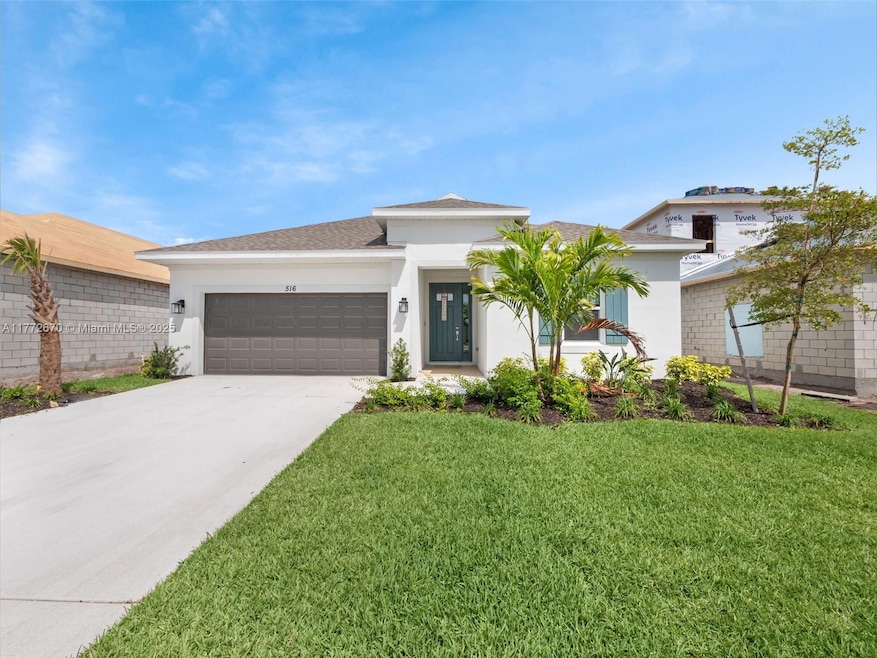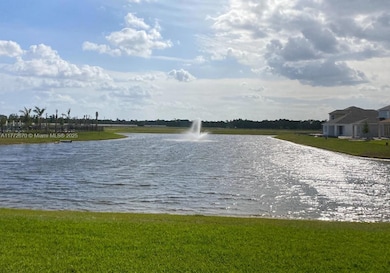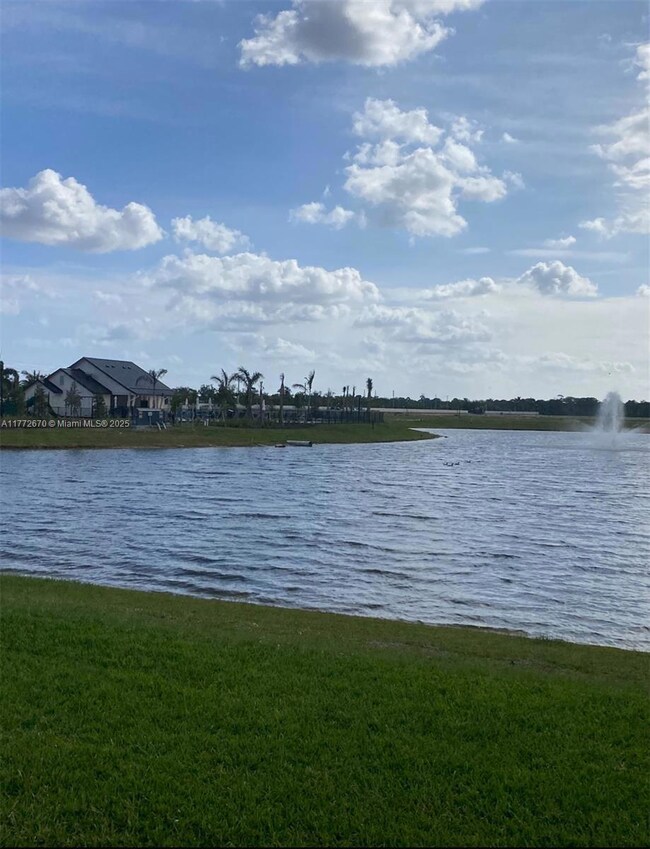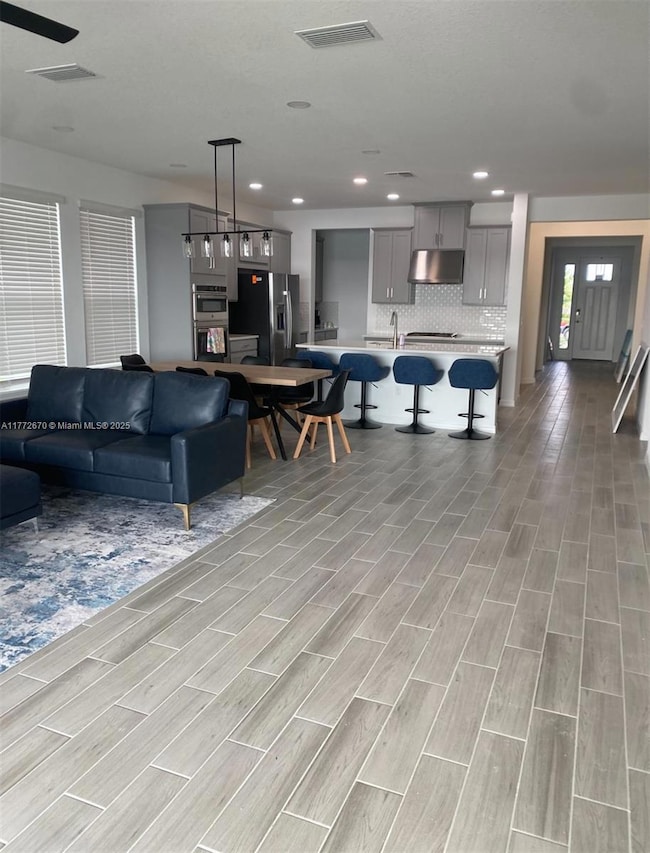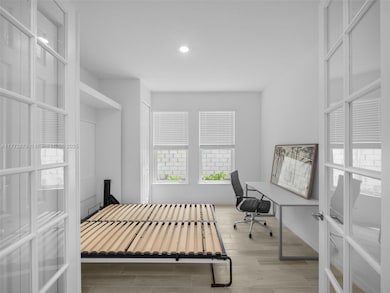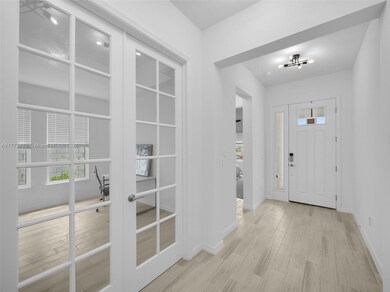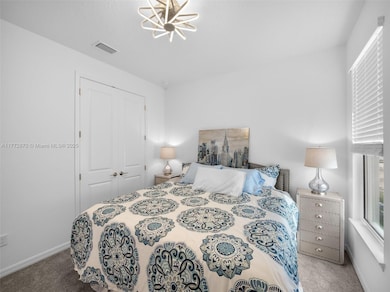
516 Ranch Oak Cir Port St. Lucie, FL 34984
Southbend Lakes NeighborhoodEstimated payment $4,206/month
Highlights
- New Construction
- Canal View
- Clubhouse
- Waterfront
- Canal Width 1-80 Feet
- Community Pool
About This Home
Amazing layout, for a single story w/5 bedrooms and 3 full baths. Upgraded lighting throughout with high ceilings and fantastic water view from the entrance of the home. New construction in 2025 complete with gas cooktop, plumbed outdoor gas and water area for anyone who wants to install an outdoor kitchen, also outside tankless water heater, as well as inside has a built in electric fireplace and tv mount built in complete with Impact glass throughout, with blinds, quartz countertops and a coffee bar. Complete with the master bedroom having a large walk in closet, and both a shower and a tub. Perfect floorpan for someone who doesn't want stairs.
Home Details
Home Type
- Single Family
Est. Annual Taxes
- $3,453
Year Built
- Built in 2025 | New Construction
Lot Details
- 50 Ft Wide Lot
- Waterfront
- West Facing Home
HOA Fees
- $206 Monthly HOA Fees
Parking
- 2 Car Attached Garage
- Automatic Garage Door Opener
Home Design
- Shingle Roof
Interior Spaces
- 2,394 Sq Ft Home
- 1-Story Property
- Built-In Features
- Ceiling Fan
- Fireplace
- Blinds
- Entrance Foyer
- Open Floorplan
- Canal Views
- Dryer
Kitchen
- Breakfast Area or Nook
- Built-In Self-Cleaning Oven
- Gas Range
- Dishwasher
- Snack Bar or Counter
- Disposal
Flooring
- Carpet
- Ceramic Tile
Bedrooms and Bathrooms
- 5 Bedrooms
- 3 Full Bathrooms
- Dual Sinks
- Bathtub
- Shower Only in Primary Bathroom
Home Security
- Security System Owned
- High Impact Door
Outdoor Features
- Canal Width 1-80 Feet
- Outdoor Grill
Utilities
- Central Heating and Cooling System
- Electric Water Heater
Listing and Financial Details
- Assessor Parcel Number 443580000690005
Community Details
Overview
- Veranda Oaks Subdivision, Grenada Floorplan
Amenities
- Clubhouse
Recreation
- Community Pool
Map
Home Values in the Area
Average Home Value in this Area
Tax History
| Year | Tax Paid | Tax Assessment Tax Assessment Total Assessment is a certain percentage of the fair market value that is determined by local assessors to be the total taxable value of land and additions on the property. | Land | Improvement |
|---|---|---|---|---|
| 2024 | $3,368 | $57,100 | $57,100 | -- |
| 2023 | $3,368 | $40,800 | $40,800 | $0 |
| 2022 | $2,726 | $13,900 | $13,900 | $0 |
Property History
| Date | Event | Price | Change | Sq Ft Price |
|---|---|---|---|---|
| 03/28/2025 03/28/25 | For Sale | $665,000 | -- | $278 / Sq Ft |
Deed History
| Date | Type | Sale Price | Title Company |
|---|---|---|---|
| Quit Claim Deed | $100 | None Listed On Document | |
| Quit Claim Deed | $100 | None Listed On Document | |
| Special Warranty Deed | $569,500 | Inspired Title Services | |
| Special Warranty Deed | $569,500 | Inspired Title Services |
Similar Homes in the area
Source: MIAMI REALTORS® MLS
MLS Number: A11772670
APN: 4435-800-0069-000-5
- 520 Ranch Oak Cir
- 512 Ranch Oak Cir
- 508 Ranch Oak Cir
- 521 Ranch Oak Cir
- 525 Ranch Oak Cir
- 504 SE Ranch Oak Cir
- 473 Ranch Oak Cir
- 469 Ranch Oak Cir
- 548 SE Ranch Oak Cir
- 557 SE Ranch Oak Cir
- 565 SE Ranch Oak Cir
- 501 SE Ranch Oak Cir
- 505 SE Ranch Oak Cir
- 500 SE Ranch Oak Cir
- 496 SE Ranch Oak Cir
- 909 Seasons Ln
- 2768 SE Ashfield Dr
- 2784 SE Ashfield Dr
- 2053 Mosaic Blvd
- 2857 SE Ashfield Dr
