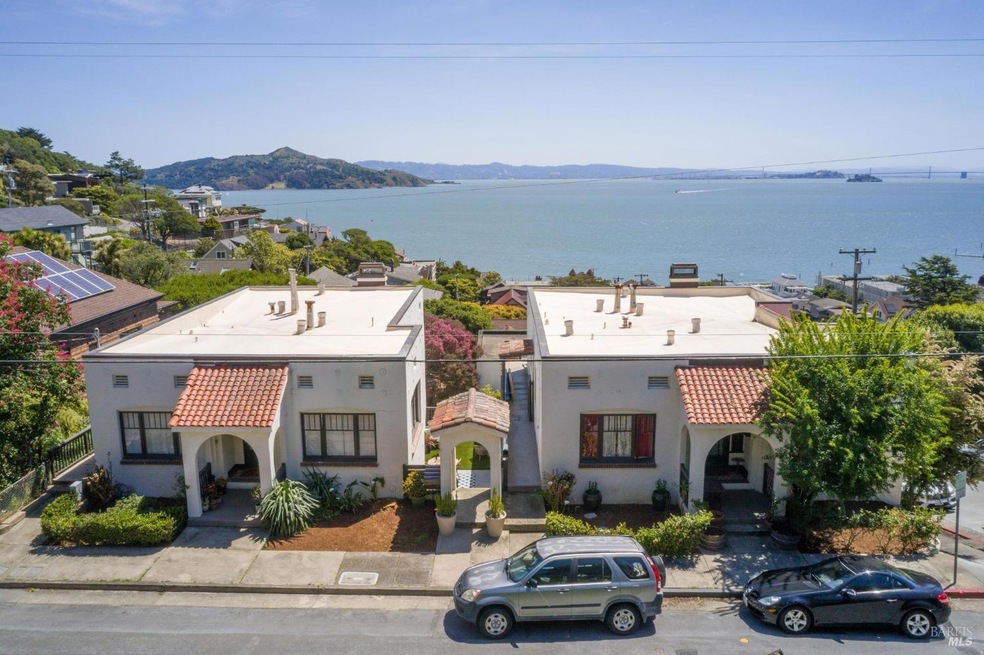516 Richardson St Sausalito, CA 94965
Sausalito NeighborhoodHighlights
- Views of San Francisco
- Deck
- Corner Lot
- Tamalpais High School Rated A
- Wood Flooring
- 3-minute walk to South View Park
About This Home
As of September 2024Once-in-a-generation opportunity to own this iconic 6 unit Mediterranean Villa in historic Old Town Sausalito! Perched on a coveted corner lot in prime location overlooking San Francisco Bay, this 10 BD, 8 BA property is minutes from GG Bridge and City. Stroll by Bay to ferry, cafes, boutiques. Property has 2 vintage circa 1920 buildings each with 3 units. Six units total (four 1 BD/1 BA top floor units; two 3 BD/2 BA middle floor units). All units have views, original features, hardwood floors, separate PG&E/water meters. Four with fireplaces. Clay tiled roof & archways lead to outdoor patio connecting the buildings. Top floor units have entries off quiet cul-de-sac. Stunning views of Angel Island, City & Alcatraz from top floor east-facing units. There's more! A secluded courtyard; 3 expansive garages; office; storage units, & laundry facilities. Ideally situated in a charming, residential neighborhood, 3 blocks from Sausalito's world-renowned waterfront, Southview park and Swede's beach. Endless opportunities for savvy investors - possible lot split; condo convert; additional income from storage units & repurposing garages (buyer to investigate options). 4.62% cap rate before additional income potential. This trophy property held with the same owner for 25 years. Must see!
Property Details
Home Type
- Multi-Family
Year Built
- Built in 1925
Lot Details
- 6,373 Sq Ft Lot
- Fenced Yard
- Landscaped
- Corner Lot
Parking
- 4 Car Attached Garage
- 2 Open Parking Spaces
- Tandem Garage
- Guest Parking
- On-Street Parking
- Off-Street Parking
Property Views
- Bay
- San Francisco
- Panoramic
- City Lights
Home Design
- Brick Exterior Construction
- Concrete Foundation
- Spanish Tile Roof
- Tar and Gravel Roof
- Plaster
- Stucco
Interior Spaces
- 5,650 Sq Ft Home
- 2-Story Property
- Fireplace
- Storage
Kitchen
- Free-Standing Gas Range
- Microwave
- Dishwasher
- Disposal
Flooring
- Wood
- Linoleum
- Laminate
- Tile
- Vinyl
Utilities
- No Cooling
- Floor Furnace
- Heating System Uses Natural Gas
- Wall Furnace
- Baseboard Heating
- Natural Gas Connected
- Individual Gas Meter
- Separate Water Meter
- Gas Water Heater
- Internet Available
- Cable TV Available
Additional Features
- ENERGY STAR Qualified Appliances
- Deck
Listing and Financial Details
- Tenant pays for cable TV, electricity, gas, trash collection, water
- Assessor Parcel Number 065-233-11
Community Details
Overview
- 2 Buildings
- 6 Units
Additional Features
- Laundry Facilities
- Gross Income $252,600
Map
Home Values in the Area
Average Home Value in this Area
Property History
| Date | Event | Price | Change | Sq Ft Price |
|---|---|---|---|---|
| 09/12/2024 09/12/24 | Sold | $4,250,000 | -5.6% | $752 / Sq Ft |
| 09/05/2024 09/05/24 | Pending | -- | -- | -- |
| 05/06/2024 05/06/24 | For Sale | $4,500,000 | -- | $796 / Sq Ft |
Source: Bay Area Real Estate Information Services (BAREIS)
MLS Number: 324031106
APN: 065-233-11

