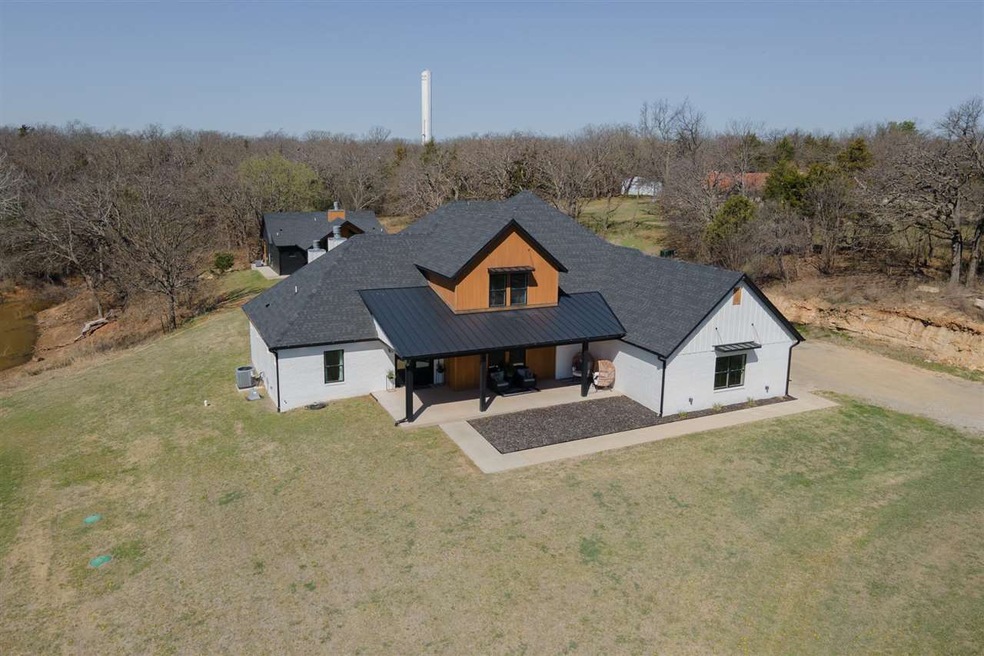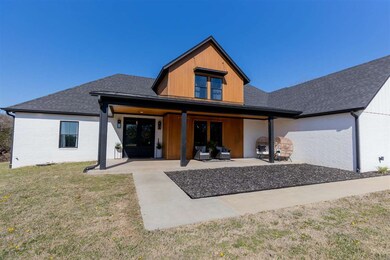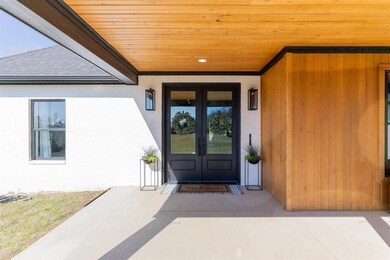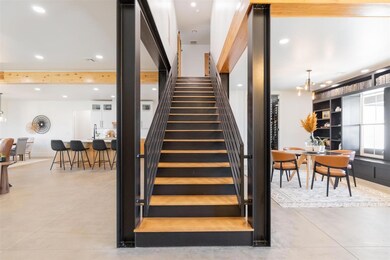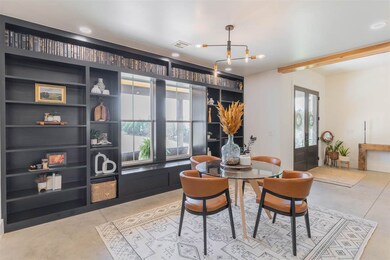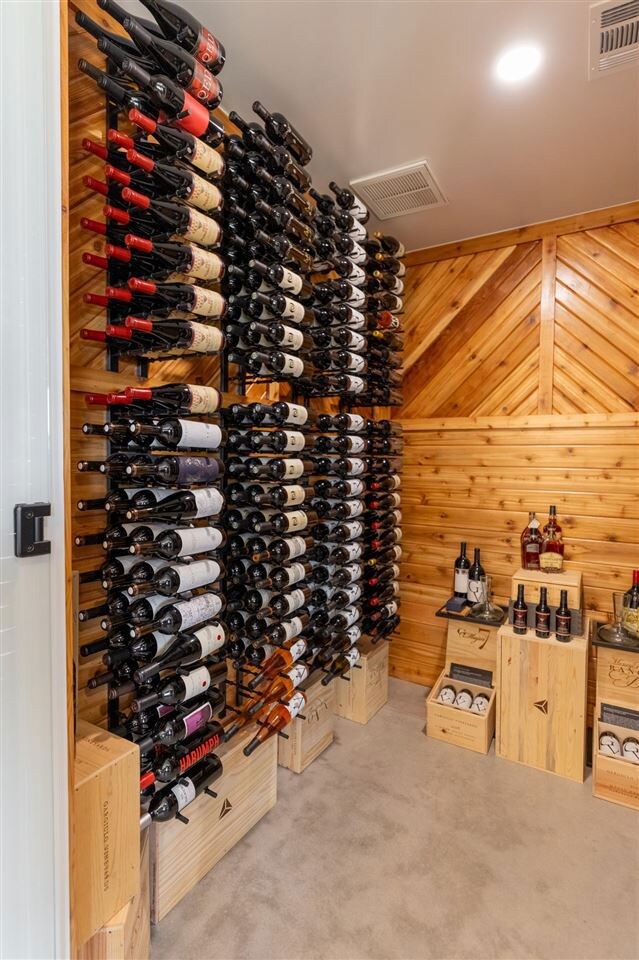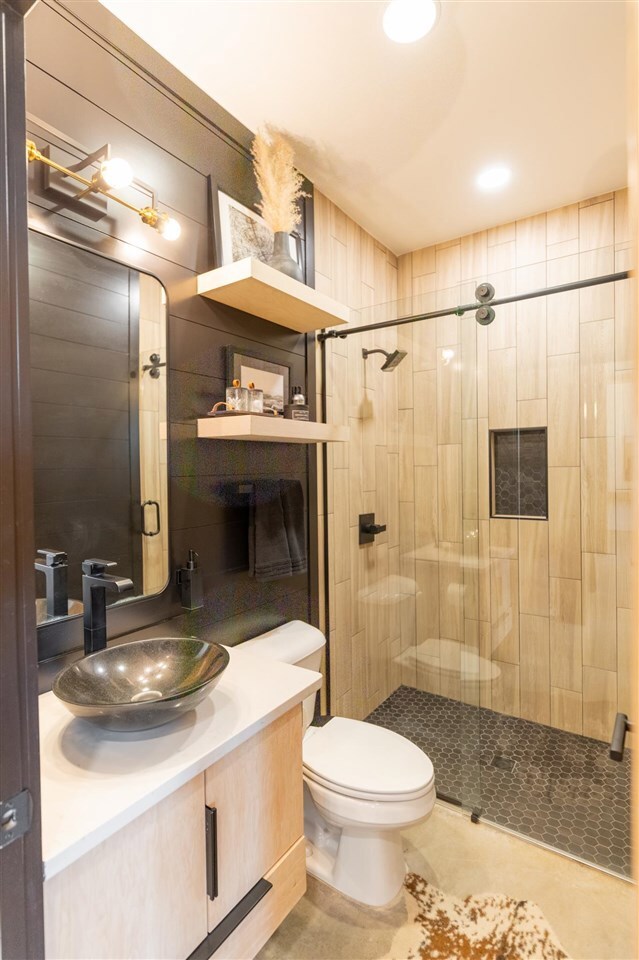
516 Tan Tara St Stillwater, OK 74074
Highlights
- Clubhouse
- Fireplace
- Brick Veneer
- Stillwater Middle School Rated A
- 3 Car Attached Garage
- Forced Air Heating and Cooling System
About This Home
As of July 2024This luxurious home with guest house sits on just over 3 acres with beautiful country setting overlooking a gorgeous pond. The main house is just over 3600 square feet with 4 bedrooms and 3 full baths. Beautiful polished concrete floors with breathtaking views. Downstairs consists of 3 bedroom with 3 full bath with oversized tubs. Knotty alder solid core doors, upgraded fixtures and hardware throughout the house. Walk through the front door to an open floor plan concept with 2 dining areas and huge living room with stunning patio doors. The kitchen features a very bight and clean look with white cabinets and white countertops and beautiful stained lower cabinets. The center island serves as another eating area with tons of storage underneath as well. The living room features a wood burning stove with lots of windows for great lighting. Unique and upgraded light fixtures throughout the house. The primary bedroom is a oversized bedroom with a closet you could only dream of. Tons of built-in and shelving and a makeup vanity with lighted mirror. The bathroom looks as if it was cut out of a magazine. Breathtaking glass shower with tiled walls with bench and cutouts, oversized free standing tub, and double vanity. On the other side of the bathroom is a workout room with an exhaust fan and another closet. Just off the living room and kitchen before going up the unique stairway to the 4th bedroom and office area is a stunning 1000 bottle wine room. Just beyond the sliding barn door are the remaining two bedrooms and full bathroom. A third full bathroom rounds out downstairs. Also on the main level just off the garage a mudroom/laundry room features a dog shower and lots of counterspace, cabinets and laundry hampers. Spend most of your mornings or evenings on the covered back porch with wood burning fireplace and outdoor kitchen area. The guest house, 850 sq ft, features a kitchenette with ice maker. 2 bedrooms and 2 full bathrooms, perfect for any visiting family or guests. The oversized 3 car garage has the start of cutout for storm shelter. All the extras in the house plus, spray foam insulation, post tension slab, 3 zoning hvac unit.
Home Details
Home Type
- Single Family
Est. Annual Taxes
- $7,845
Year Built
- Built in 2021
Home Design
- Brick Veneer
- Slab Foundation
- Composition Roof
- Siding
Interior Spaces
- 3,617 Sq Ft Home
- 2-Story Property
- Fireplace
Kitchen
- Range
- Microwave
- Dishwasher
- Disposal
Bedrooms and Bathrooms
- 6 Bedrooms
- 5 Full Bathrooms
Parking
- 3 Car Attached Garage
- Garage Door Opener
Utilities
- Forced Air Heating and Cooling System
- Aerobic Septic System
Community Details
- Clubhouse
Map
Home Values in the Area
Average Home Value in this Area
Property History
| Date | Event | Price | Change | Sq Ft Price |
|---|---|---|---|---|
| 04/01/2025 04/01/25 | For Sale | $885,000 | +6.0% | $245 / Sq Ft |
| 07/03/2024 07/03/24 | Sold | $835,000 | +1.2% | $231 / Sq Ft |
| 06/05/2024 06/05/24 | Pending | -- | -- | -- |
| 05/21/2024 05/21/24 | Price Changed | $825,000 | -6.1% | $228 / Sq Ft |
| 03/25/2024 03/25/24 | For Sale | $879,000 | -- | $243 / Sq Ft |
Tax History
| Year | Tax Paid | Tax Assessment Tax Assessment Total Assessment is a certain percentage of the fair market value that is determined by local assessors to be the total taxable value of land and additions on the property. | Land | Improvement |
|---|---|---|---|---|
| 2024 | $7,890 | $79,242 | $5,670 | $73,572 |
| 2023 | $7,890 | $75,469 | $5,527 | $69,942 |
| 2022 | $7,180 | $71,875 | $5,700 | $66,175 |
| 2021 | $423 | $4,275 | $4,275 | $0 |
| 2020 | $416 | $4,275 | $4,275 | $0 |
Mortgage History
| Date | Status | Loan Amount | Loan Type |
|---|---|---|---|
| Open | $435,000 | New Conventional | |
| Closed | $482,000 | New Conventional | |
| Previous Owner | $480,800 | New Conventional | |
| Previous Owner | $527,000 | Future Advance Clause Open End Mortgage |
Deed History
| Date | Type | Sale Price | Title Company |
|---|---|---|---|
| Warranty Deed | $835,000 | None Listed On Document | |
| Interfamily Deed Transfer | -- | None Available |
Similar Homes in Stillwater, OK
Source: Stillwater Board of REALTORS®
MLS Number: 129404
APN: 600089469
- 504 Tan Tara St Unit A
- 5 Champion Place
- 6809 W 6th Ave
- 6012 E Elk Ln
- 620 S Range Rd
- 1724 Hidden Oaks Dr
- 1814 Hidden Oaks Dr Unit Stillwater
- 6610 Kenslow Dr
- 1104 Pecan Grove Ct
- 1510 S Boulder Creek Dr
- 1610 S Old Pond Dr
- 1709 S Old Pond Dr
- 5518 W 7th Ave
- 5424 W 7th Ave Unit 5426 W 7th Ave
- 6114 W Canterbury St
- 5619 W Creekside Dr
- 7 Windsor Cir
- 45 Windsor Cir
- 5924 W Deer Creek
- 1210 S Westwood Ln
