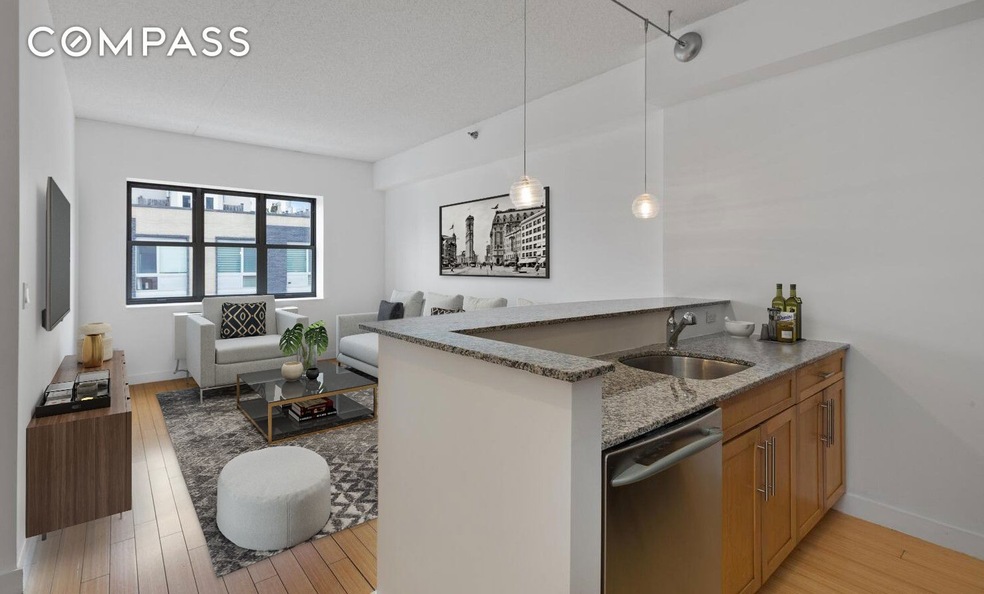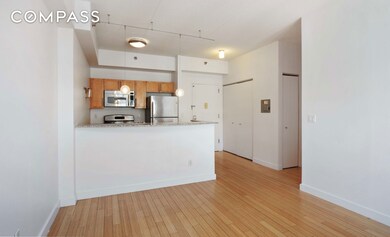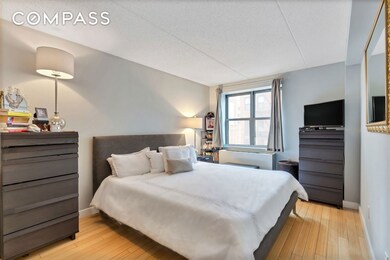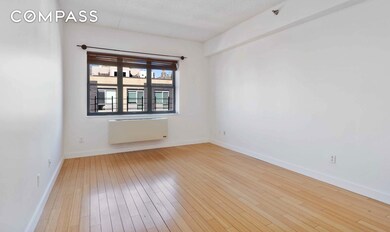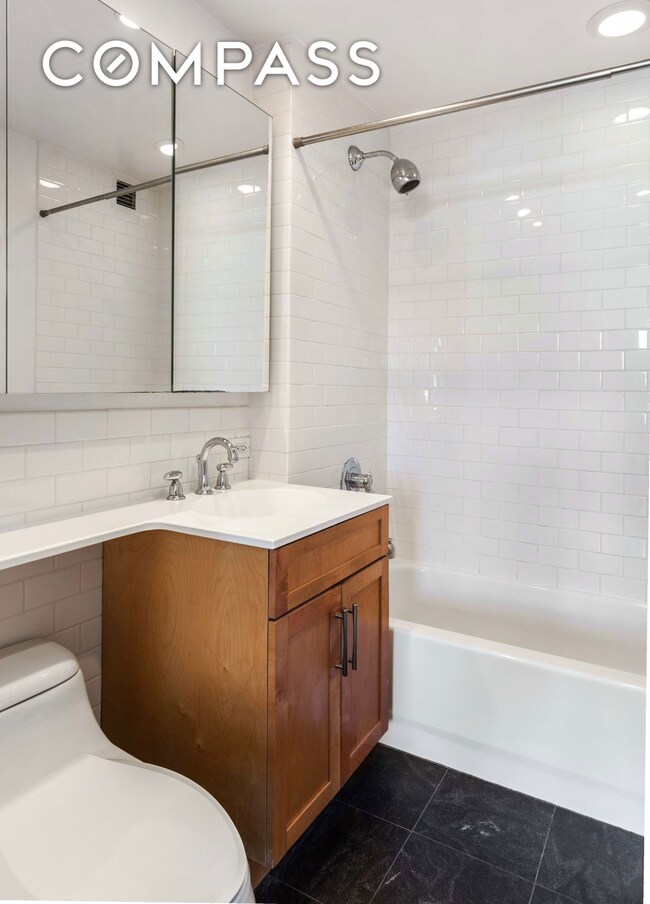The Clinton West Condominium 516 W 47th St Unit N7A New York, NY 10036
Hell's Kitchen NeighborhoodHighlights
- City View
- Wood Flooring
- Cooling Available
- Clinton School Rated A
- Granite Countertops
- 2-minute walk to Matthews-Palmer Playground
About This Home
Top Floor 2 Bedroom, 2 Bath home at the Clinton West Condominium., This well-appointed home features northern exposure with fantastic light and city views. This home also has an extra high ceiling height due to it's top-floor positioning. Featuring bamboo floors, a great granite kitchen with GE Profile stainless steel appliances, two full bathrooms with Michael Graves fixtures, this home is in move-in condition and well-suited for primary users or investors alike. Built in 2006, The Clinton West Condominium features 24- hour doorman concierge, fitness room,, and a beautifully landscaped courtyard with a residents' lounge in the atrium. Storage, bike storage, and laundry on site
Condo Details
Home Type
- Condominium
Est. Annual Taxes
- $13,721
Year Built
- Built in 2003
Lot Details
- North Facing Home
Interior Spaces
- Wood Flooring
Kitchen
- Breakfast Bar
- Gas Cooktop
- Dishwasher
- Granite Countertops
Bedrooms and Bathrooms
- 2 Bedrooms
- 2 Full Bathrooms
Utilities
- Cooling Available
- Central Heating
Listing and Financial Details
- Property Available on 4/16/25
- Tax Block 01075
Community Details
Overview
- 149 Units
- Hell's Kitchen Subdivision
- 7-Story Property
Amenities
- Laundry Facilities
Map
About The Clinton West Condominium
Source: Real Estate Board of New York (REBNY)
MLS Number: RLS20016856
APN: 1075-1088
- 516 W 47th St Unit S2C
- 516 W 47th St Unit S6L
- 516 W 47th St Unit N5J
- 516 W 47th St Unit S6K
- 516 W 47th St Unit S6A
- 661 10th Ave Unit 4E
- 521 W 47th St Unit PHD
- 505 W 47th St Unit 5D-N
- 505 W 47th St Unit 2-FS
- 505 W 47th St Unit 6-DN
- 505 W 47th St Unit 1-FN
- 505 W 47th St Unit 5BS
- 505 W 47th St Unit PH6N
- 505 W 47th St Unit 1GN
- 505 W 47th St Unit 1BS
- 465 W 46th St Unit 4W
- 467 W 46th St Unit 4N
- 500 W 45th St Unit 501
- 500 W 45th St Unit 703
- 500 W 45th St Unit 230
