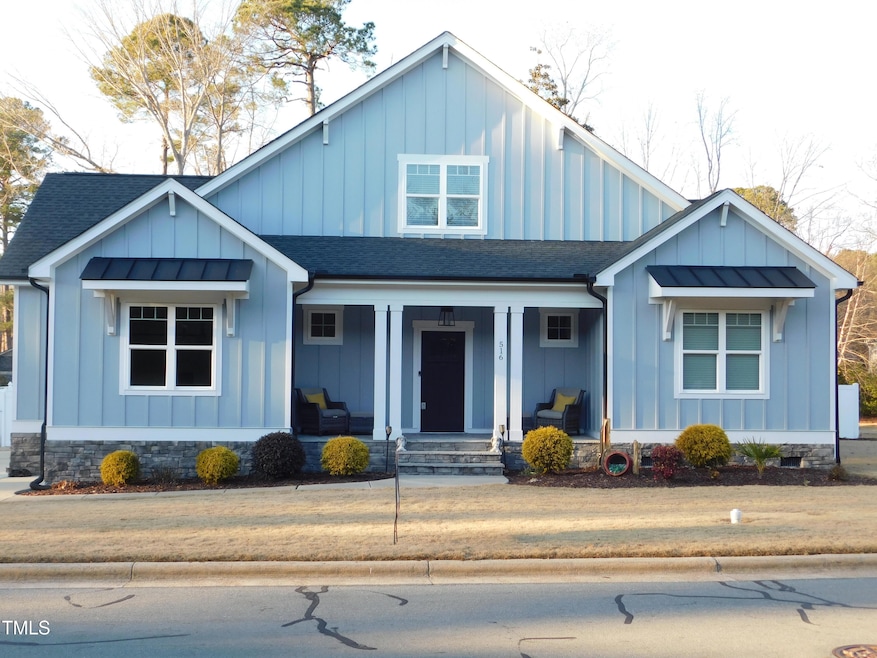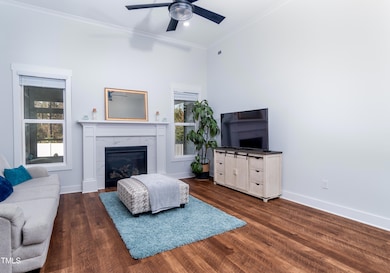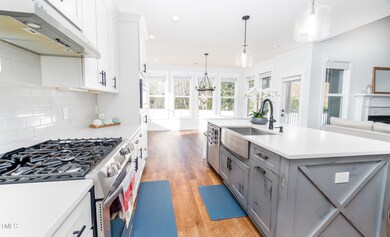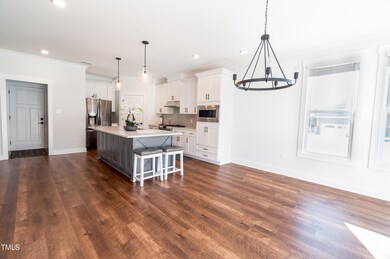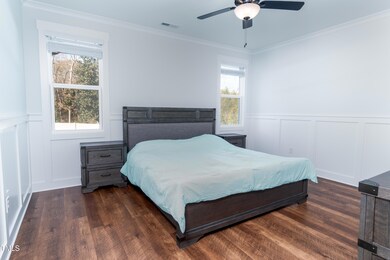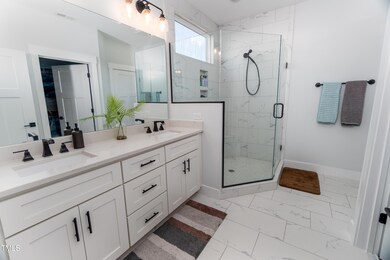
516 W Franklin St Zebulon, NC 27597
Highlights
- 0.47 Acre Lot
- Attic
- High Ceiling
- Traditional Architecture
- Bonus Room
- Quartz Countertops
About This Home
As of April 2025Welcome to this stunning 3 bedroom (plus a bonus room upstairs), 4 bath home, where comfort and style meet! Featuring an open and airy floor plan, this home offers plenty of space for relaxation and entertainment. Enjoy seamless indoor-outdoor living with a spacious screened-in porch, perfect for enjoying the outdoors year-round in privacy. The fully fenced yard ensures a sense of retreat, offering peace and seclusion. With ample bedrooms and modern bathrooms, this home combines functionality with elegance, making it the ideal place to create lasting memories. Don't miss the chance to own this perfect blend of convenience, privacy and beauty! Great kitchen with quartz countertops and SS appliances. Family room offers a gas fireplace, 12 ft. ceilings, tons of light and tankless water heater. Call today!
Home Details
Home Type
- Single Family
Est. Annual Taxes
- $6,431
Year Built
- Built in 2020
Lot Details
- 0.47 Acre Lot
- Lot Dimensions are 150x150x91x205
- Back Yard Fenced
- Open Lot
- Cleared Lot
Parking
- 2 Car Attached Garage
- Side Facing Garage
- Garage Door Opener
- Private Driveway
- 4 Open Parking Spaces
Home Design
- Traditional Architecture
- Block Foundation
- Stone Foundation
- Shingle Roof
Interior Spaces
- 2,520 Sq Ft Home
- 1-Story Property
- Crown Molding
- Tray Ceiling
- Smooth Ceilings
- High Ceiling
- Ceiling Fan
- Gas Log Fireplace
- Blinds
- Entrance Foyer
- Family Room with Fireplace
- Breakfast Room
- Combination Kitchen and Dining Room
- Bonus Room
- Screened Porch
- Vinyl Flooring
- Basement
- Crawl Space
- Attic Floors
- Fire and Smoke Detector
Kitchen
- Gas Range
- Microwave
- Dishwasher
- Kitchen Island
- Quartz Countertops
Bedrooms and Bathrooms
- 3 Bedrooms
- Walk-In Closet
- Double Vanity
- Bathtub with Shower
- Shower Only
Laundry
- Laundry Room
- Laundry on main level
Outdoor Features
- Patio
- Rain Gutters
Schools
- Zebulon Elementary And Middle School
- East Wake High School
Utilities
- Forced Air Heating and Cooling System
Community Details
- No Home Owners Association
- Whitley Manor Subdivision
Listing and Financial Details
- Assessor Parcel Number 2705053191
Map
Home Values in the Area
Average Home Value in this Area
Property History
| Date | Event | Price | Change | Sq Ft Price |
|---|---|---|---|---|
| 04/01/2025 04/01/25 | Sold | $545,000 | -0.9% | $216 / Sq Ft |
| 02/21/2025 02/21/25 | Pending | -- | -- | -- |
| 01/17/2025 01/17/25 | For Sale | $550,000 | -- | $218 / Sq Ft |
Tax History
| Year | Tax Paid | Tax Assessment Tax Assessment Total Assessment is a certain percentage of the fair market value that is determined by local assessors to be the total taxable value of land and additions on the property. | Land | Improvement |
|---|---|---|---|---|
| 2024 | $6,431 | $587,911 | $90,000 | $497,911 |
| 2023 | $4,575 | $369,730 | $50,000 | $319,730 |
| 2022 | $4,436 | $369,730 | $50,000 | $319,730 |
| 2021 | $4,272 | $369,730 | $50,000 | $319,730 |
| 2020 | $575 | $50,000 | $50,000 | $0 |
| 2019 | $591 | $45,000 | $45,000 | $0 |
| 2018 | $0 | $45,000 | $45,000 | $0 |
| 2017 | $0 | $45,000 | $45,000 | $0 |
| 2016 | $0 | $45,000 | $45,000 | $0 |
| 2015 | -- | $45,000 | $45,000 | $0 |
| 2014 | -- | $45,000 | $45,000 | $0 |
Mortgage History
| Date | Status | Loan Amount | Loan Type |
|---|---|---|---|
| Previous Owner | $179,000 | New Conventional | |
| Previous Owner | $295,500 | Construction |
Deed History
| Date | Type | Sale Price | Title Company |
|---|---|---|---|
| Warranty Deed | $545,000 | Heritage Title | |
| Warranty Deed | $379,000 | None Available | |
| Warranty Deed | $51,500 | None Available | |
| Warranty Deed | $39,500 | None Available | |
| Interfamily Deed Transfer | -- | None Available | |
| Interfamily Deed Transfer | -- | -- |
Similar Homes in Zebulon, NC
Source: Doorify MLS
MLS Number: 10071398
APN: 2705.09-05-3191-000
- 406 N Wakefield St
- 628 Stratford Dr
- 212 W Sycamore St Unit A And B
- 410 W Horton St
- 211 W Sycamore St
- 116 W Mciver St
- 405 N Arendell Ave
- 322 & 324 W Barbee St
- 613 Sexton Ave
- 546 W Barbee St
- 621 Shepard School Rd
- 1004 Hempstede Dr
- 1000 Hempstede Dr
- 610 Shepard School Rd
- 3701 Rosebush Dr
- 3703 Rosebush Dr
- 62 Narmada Ct
- 252 Olde Place Dr
- 15 Bella Ln
- 3705 Rosebush Dr
