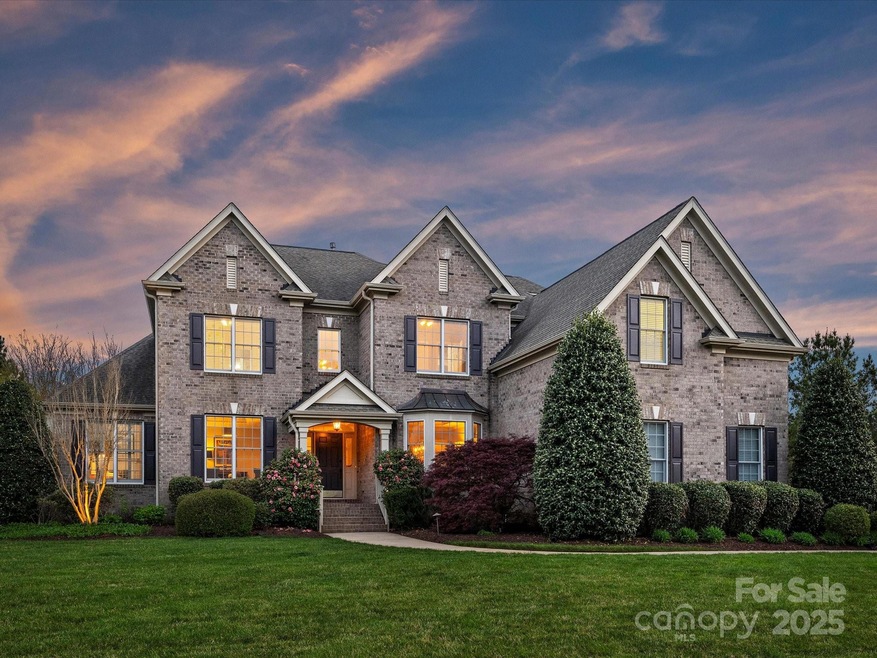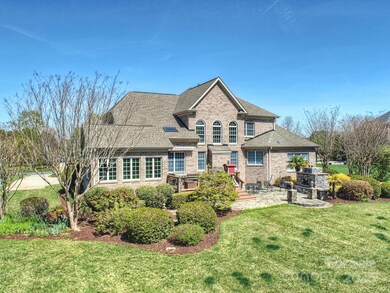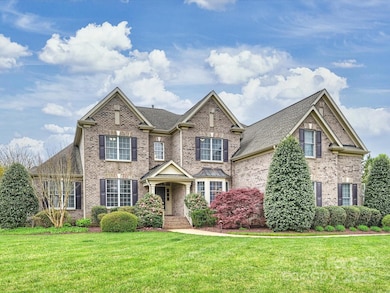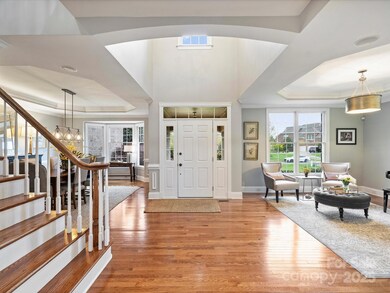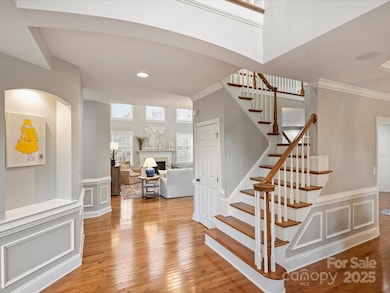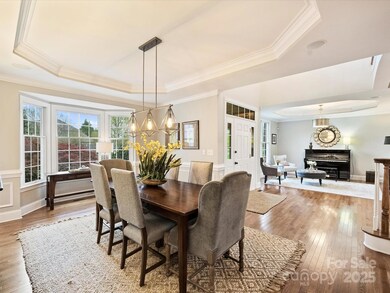
516 White Tail Terrace Waxhaw, NC 28173
Estimated payment $8,429/month
Highlights
- Fitness Center
- Open Floorplan
- Fireplace in Primary Bedroom
- Marvin Elementary School Rated A
- Clubhouse
- Deck
About This Home
This impressive 5-bedroom home on quiet cul-de-sac sits on a flat almost 3/4-acre lot in highly sought-after Marvin Creek. Main level features primary bedroom with office/sitting room and fireplace. Large light-filled den opens to kitchen, sunroom, & beautiful hardwood floors. Completely renovated kitchen boasts leathered granite countertops, updated appliances, Wolfe induction stove featuring hood. Lots of room to grow with multiple large bonus and recreation spaces, and 3-car garage with plenty of storage. Outside, enjoy stone patio with outdoor fireplace, built-in gas grill, and Trex deck—ideal for entertaining. Incredible neighborhood amenities include clubhouse, pool, lazy river, basketball, tennis courts, and more—just a short distance away. This home provides luxury living with all the modern upgrades in a desirable community! Don't miss out.
Listing Agent
Corcoran HM Properties Brokerage Email: claireoneal@hmproperties.com License #304278

Home Details
Home Type
- Single Family
Est. Annual Taxes
- $6,055
Year Built
- Built in 2005
Lot Details
- Partially Fenced Property
- Level Lot
- Irrigation
- Property is zoned AP2
HOA Fees
- $165 Monthly HOA Fees
Parking
- 3 Car Attached Garage
- Garage Door Opener
- Driveway
Home Design
- Four Sided Brick Exterior Elevation
Interior Spaces
- 2-Story Property
- Open Floorplan
- Bar Fridge
- Ceiling Fan
- Skylights
- Gas Fireplace
- Mud Room
- Entrance Foyer
- Great Room with Fireplace
- Crawl Space
- Pull Down Stairs to Attic
Kitchen
- Breakfast Bar
- Double Self-Cleaning Oven
- Electric Oven
- Induction Cooktop
- Range Hood
- Freezer
- Plumbed For Ice Maker
- Dishwasher
- Kitchen Island
- Disposal
Flooring
- Wood
- Tile
Bedrooms and Bathrooms
- Fireplace in Primary Bedroom
- Split Bedroom Floorplan
- Walk-In Closet
- Garden Bath
Laundry
- Laundry Room
- Washer and Electric Dryer Hookup
Outdoor Features
- Deck
- Patio
- Outdoor Gas Grill
- Rear Porch
Schools
- Marvin Elementary School
- Marvin Ridge Middle School
- Marvin Ridge High School
Utilities
- Forced Air Heating and Cooling System
- Air Filtration System
- Vented Exhaust Fan
- Cable TV Available
Listing and Financial Details
- Assessor Parcel Number 06222289
Community Details
Overview
- Cusick Communities Association, Phone Number (704) 251-2433
- Marvin Creek Subdivision
- Mandatory home owners association
Recreation
- Tennis Courts
- Community Playground
- Fitness Center
- Community Pool
- Trails
Additional Features
- Clubhouse
- Card or Code Access
Map
Home Values in the Area
Average Home Value in this Area
Tax History
| Year | Tax Paid | Tax Assessment Tax Assessment Total Assessment is a certain percentage of the fair market value that is determined by local assessors to be the total taxable value of land and additions on the property. | Land | Improvement |
|---|---|---|---|---|
| 2024 | $6,055 | $820,200 | $145,200 | $675,000 |
| 2023 | $5,872 | $820,200 | $145,200 | $675,000 |
| 2022 | $5,866 | $820,200 | $145,200 | $675,000 |
| 2021 | $5,672 | $820,200 | $145,200 | $675,000 |
| 2020 | $5,368 | $697,100 | $105,000 | $592,100 |
| 2019 | $5,690 | $697,100 | $105,000 | $592,100 |
| 2018 | $5,342 | $697,100 | $105,000 | $592,100 |
| 2017 | $5,997 | $697,100 | $105,000 | $592,100 |
| 2016 | $5,896 | $697,100 | $105,000 | $592,100 |
| 2015 | $5,610 | $697,100 | $105,000 | $592,100 |
| 2014 | $4,785 | $705,540 | $100,000 | $605,540 |
Property History
| Date | Event | Price | Change | Sq Ft Price |
|---|---|---|---|---|
| 04/12/2025 04/12/25 | Pending | -- | -- | -- |
| 04/10/2025 04/10/25 | For Sale | $1,390,000 | +98.6% | $278 / Sq Ft |
| 06/01/2017 06/01/17 | Sold | $700,000 | -2.6% | $144 / Sq Ft |
| 04/15/2017 04/15/17 | Pending | -- | -- | -- |
| 03/10/2017 03/10/17 | For Sale | $719,000 | -- | $148 / Sq Ft |
Deed History
| Date | Type | Sale Price | Title Company |
|---|---|---|---|
| Warranty Deed | $700,000 | None Available | |
| Interfamily Deed Transfer | -- | None Available | |
| Special Warranty Deed | $674,000 | None Available |
Mortgage History
| Date | Status | Loan Amount | Loan Type |
|---|---|---|---|
| Open | $150,000 | New Conventional | |
| Previous Owner | $250,000 | Credit Line Revolving | |
| Previous Owner | $350,000 | Fannie Mae Freddie Mac |
Similar Homes in Waxhaw, NC
Source: Canopy MLS (Canopy Realtor® Association)
MLS Number: 4243011
APN: 06-222-289
- 9423 Belmont Ln
- 409 Running Horse Ln
- 3012 Wheatfield Dr
- LOT 2 Maxwell Ct
- LOT 1 Maxwell Ct
- 1057 Maxwell Ct Unit 13
- 1025 Maxwell Ct Unit 7
- 500 Clear Wood Ct
- LOT 14 Maxwell Ct
- LOT 5 Maxwell Ct
- LOT 16 Maxwell Ct
- LOT 18 Maxwell Ct
- 1048 Maxwell Ct Unit 17
- LOT 12 Maxwell Ct
- 9809 Saddle Ave
- 1041 Maxwell Ct Unit 9
- LOT 15 Maxwell Ct
- LOT 13 Maxwell Ct
- 5005 Autumn Blossom Ln
- 101 Stonehurst Ln
