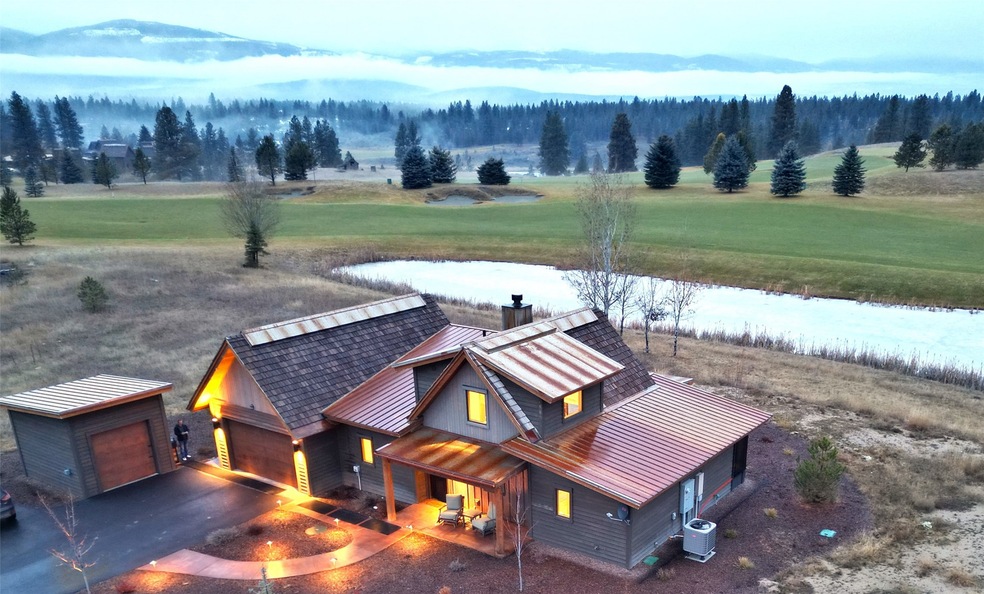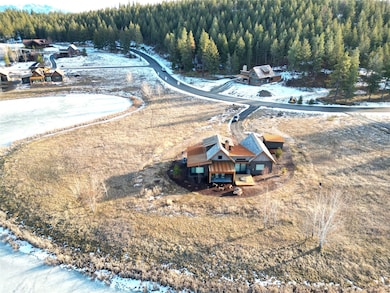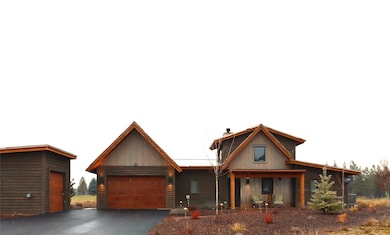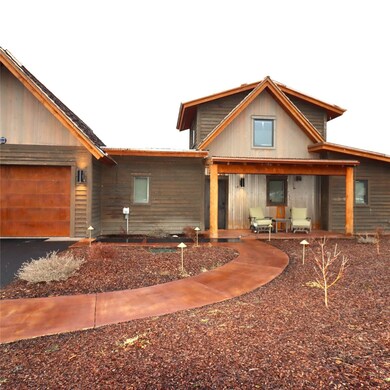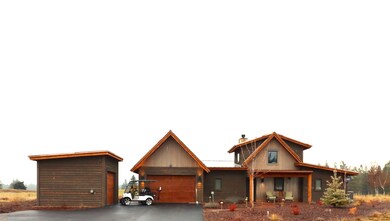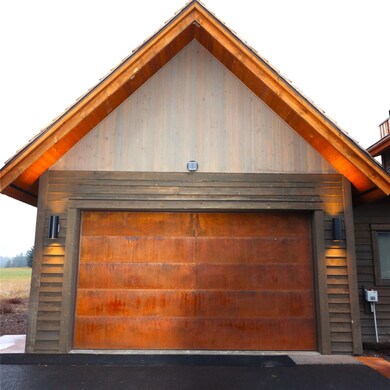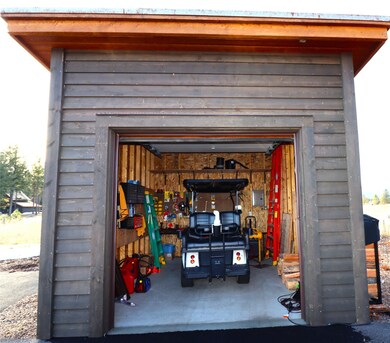
516 Wilderness Club Dr Eureka, MT 59917
Highlights
- On Golf Course
- Fitness Center
- RV Hookup
- Community Cabanas
- Home fronts a pond
- Gated Parking
About This Home
As of June 2024New luxury home on one of the best lots in the gated Wilderness Club Golf Resort! It boasts breathtaking views of the Purcell and Whitefish Mountain Ranges, and has the finest modern craftsmanship throughout. Its Location on the water enhances the opulence of the stone fireplace, wood accents, hardwood floors, and sliding pocket patio door that brings the outdoors inside, allowing you to view over 40 species of birds that visit the pond in your backyard.
This exquisitely finished cottage showcases 2 Master Suites, and an Upper Loft with 3/4 bath. The Whole Home SONOS Sound System embraces you as you sit by the fire, or soak in the Cedar Hot Tub enjoying the amazing views. The luxurious steam shower with full audio, lighting and video screen take this home to the next level. This home was built to pamper, with extraordinary finishes, exceptional features, and extras! Property sold as is.
Contact Jeffrey R. Loomis 406.291.8851 or your real estate professional.
Last Buyer's Agent
Clearwater Montana Properties - Seeley Lake License #RRE-BRO-LIC-8397
Home Details
Home Type
- Single Family
Est. Annual Taxes
- $2,903
Year Built
- Built in 2022
Lot Details
- 0.52 Acre Lot
- Home fronts a pond
- Property fronts a private road
- On Golf Course
- Landscaped
- Corners Of The Lot Have Been Marked
- Sprinkler System
- Front Yard
HOA Fees
- $110 Monthly HOA Fees
Parking
- 1 Car Attached Garage
- Heated Garage
- Gated Parking
- RV Hookup
- Golf Cart Garage
Property Views
- Lake
- Golf Course
- Mountain
Home Design
- Modern Architecture
- Poured Concrete
- Wood Roof
- Wood Siding
Interior Spaces
- 1,568 Sq Ft Home
- Property has 1 Level
- Open Floorplan
- Vaulted Ceiling
- 1 Fireplace
- Awning
- Basement
- Crawl Space
Kitchen
- Oven or Range
- Microwave
- Freezer
- Dishwasher
- Disposal
Bedrooms and Bathrooms
- 3 Bedrooms
- Walk-In Closet
- 3 Bathrooms
Laundry
- Dryer
- Washer
Outdoor Features
- Spa
- Fire Pit
- Shed
- Rain Gutters
- Rear Porch
Utilities
- Forced Air Heating and Cooling System
- Propane
- High Speed Internet
Listing and Financial Details
- Assessor Parcel Number 56492832110230000
Community Details
Overview
- Association fees include common area maintenance, ground maintenance, pool(s), road maintenance, snow removal, security
- Wilderness Club Association
- Built by Wilderness Club
- Wilderness Club Subdivision
- Community Lake
- Pond Year Round
Amenities
- Clubhouse
Recreation
- Golf Course Community
- Community Basketball Court
- Community Playground
- Fitness Center
- Community Cabanas
- Community Pool
- Community Spa
- Park
- Bike Trail
Security
- Security Service
- Gated Community
Map
Home Values in the Area
Average Home Value in this Area
Property History
| Date | Event | Price | Change | Sq Ft Price |
|---|---|---|---|---|
| 06/28/2024 06/28/24 | Sold | -- | -- | -- |
| 02/04/2024 02/04/24 | For Sale | $818,000 | -- | $522 / Sq Ft |
Tax History
| Year | Tax Paid | Tax Assessment Tax Assessment Total Assessment is a certain percentage of the fair market value that is determined by local assessors to be the total taxable value of land and additions on the property. | Land | Improvement |
|---|---|---|---|---|
| 2024 | $2,878 | $631,500 | $0 | $0 |
| 2023 | $3,708 | $631,500 | $0 | $0 |
| 2022 | $1,005 | $178,666 | $0 | $0 |
| 2021 | $1,078 | $178,666 | $0 | $0 |
| 2020 | $5 | $35 | $0 | $0 |
| 2019 | $5 | $35 | $0 | $0 |
| 2018 | $5 | $14 | $0 | $0 |
| 2017 | $0 | $14 | $0 | $0 |
| 2016 | $5 | $13 | $0 | $0 |
| 2015 | $0 | $13 | $0 | $0 |
| 2014 | $0 | $14 | $0 | $0 |
Mortgage History
| Date | Status | Loan Amount | Loan Type |
|---|---|---|---|
| Open | $640,000 | New Conventional | |
| Previous Owner | $483,750 | Construction |
Deed History
| Date | Type | Sale Price | Title Company |
|---|---|---|---|
| Warranty Deed | -- | Flying S Title & Escrow | |
| Warranty Deed | -- | First American Title Libby |
Similar Homes in Eureka, MT
Source: Montana Regional MLS
MLS Number: 30018605
APN: 56-4928-32-1-10-23-0000
- Lot 158 Wilderness Club Dr
- 826 Wilderness Club Dr
- 0 Glacier Peaks Rd Unit 30041049
- 260 Glacier Peaks Rd
- 290 Wilderness Club Dr
- 30 Ninebark Way
- 62 Wilderness Lodge Rd
- 110 Ninebark Way
- 30 Boulder Ln
- 116 Happy Hollow
- 117 Happy Hollow
- 2650 Sophie Lake Rd
- NHN Lot 3 Happy Hollow
- NHN Lot 2 Happy Hollow
- 60 Cottage Lake Ln
- 53 Cottage Lake Ln
- 576 Koocanusa Estates Dr
- 84 Cobblestone Way
- 750 Wilderness Club Dr
- 286 Wilderness Club Dr
