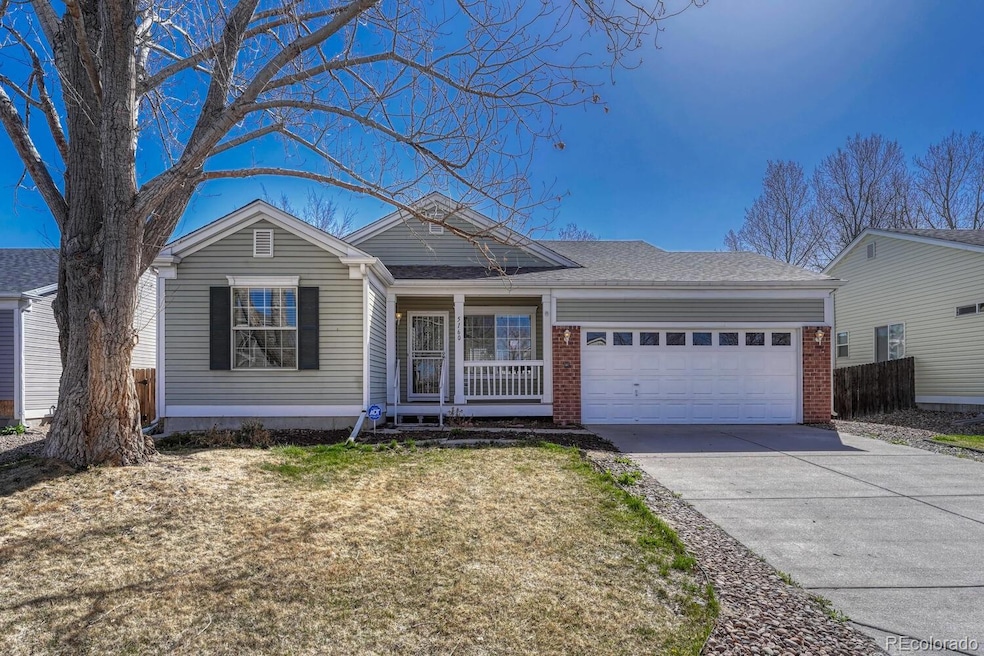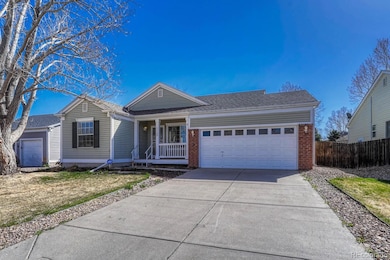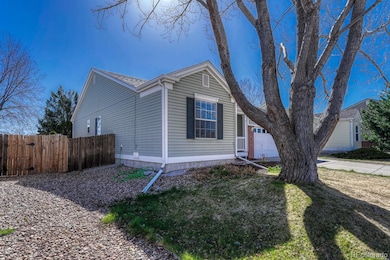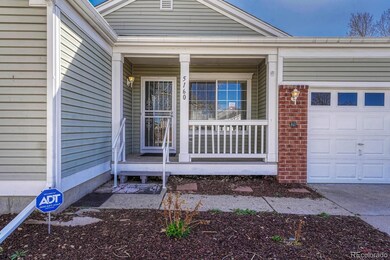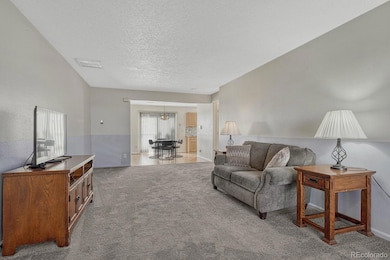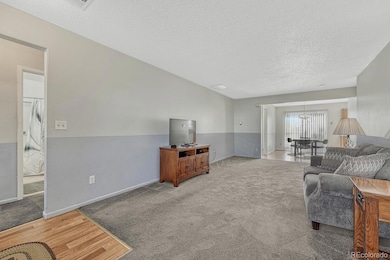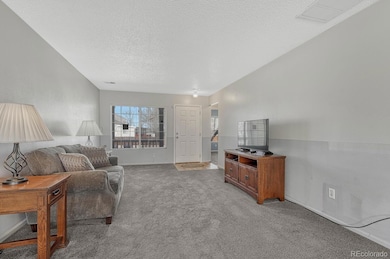
5160 Hannibal St Denver, CO 80239
Gateway NeighborhoodEstimated payment $2,632/month
Highlights
- Estate
- Granite Countertops
- 2 Car Attached Garage
- Deck
- Front Porch
- Walk-In Closet
About This Home
Welcome to this well-maintained 3-bedroom, 2-bathroom ranch-style home in the heart of Parkfield. Enjoy a functional open floorplan where the living room flows seamlessly into the dining area and kitchen—perfect for everyday living. The kitchen features granite countertops, all appliances and a pantry for extra storage. Just off the dining area, a sliding glass door leads to the back deck, ideal for relaxing or entertaining. Step outside to a private, fully fenced backyard with mature landscaping, a storage shed and backs to the park - no rear neighbors! The home also offers a covered front porch, a two-car garage and a brand-new roof installed in 2024. Conveniently located near shopping, dining and local amenities, this home is move-in ready and full of potential.
Listing Agent
Colorado Signature Properties Brokerage Email: Christina@PollockBrokers.com,303-358-4954 License #40041863
Co-Listing Agent
Pollock and Company Brokerage Email: Christina@PollockBrokers.com,303-358-4954 License #695375
Home Details
Home Type
- Single Family
Est. Annual Taxes
- $2,032
Year Built
- Built in 1999
Lot Details
- 5,280 Sq Ft Lot
- West Facing Home
- Property is Fully Fenced
- Level Lot
- Property is zoned PUD
HOA Fees
- $35 Monthly HOA Fees
Parking
- 2 Car Attached Garage
- Exterior Access Door
Home Design
- Estate
- Brick Exterior Construction
- Composition Roof
- Vinyl Siding
Interior Spaces
- 1,164 Sq Ft Home
- 1-Story Property
- Window Treatments
- Living Room
- Dining Room
- Carpet
- Laundry Room
Kitchen
- Self-Cleaning Oven
- Microwave
- Dishwasher
- Granite Countertops
- Disposal
Bedrooms and Bathrooms
- 3 Main Level Bedrooms
- Walk-In Closet
Outdoor Features
- Deck
- Front Porch
Schools
- Lena Archuleta Elementary School
- Dsst: Green Valley Ranch Middle School
- Dsst: Green Valley Ranch High School
Utilities
- Forced Air Heating and Cooling System
- Heating System Uses Natural Gas
Community Details
- Lcm Property Management Association, Phone Number (303) 221-1117
- Parkfield Subdivision
Listing and Financial Details
- Exclusions: Sellers Personal Property
- Assessor Parcel Number 173-03-003
Map
Home Values in the Area
Average Home Value in this Area
Tax History
| Year | Tax Paid | Tax Assessment Tax Assessment Total Assessment is a certain percentage of the fair market value that is determined by local assessors to be the total taxable value of land and additions on the property. | Land | Improvement |
|---|---|---|---|---|
| 2024 | $2,032 | $25,660 | $1,550 | $24,110 |
| 2023 | $1,988 | $25,660 | $1,550 | $24,110 |
| 2022 | $1,742 | $21,910 | $3,980 | $17,930 |
| 2021 | $1,683 | $22,550 | $4,100 | $18,450 |
| 2020 | $1,528 | $20,600 | $4,100 | $16,500 |
| 2019 | $1,486 | $20,600 | $4,100 | $16,500 |
| 2018 | $1,341 | $17,330 | $2,630 | $14,700 |
| 2017 | $1,337 | $17,330 | $2,630 | $14,700 |
| 2016 | $992 | $12,160 | $2,491 | $9,669 |
| 2015 | $950 | $12,160 | $2,491 | $9,669 |
| 2014 | $690 | $8,310 | $2,388 | $5,922 |
Property History
| Date | Event | Price | Change | Sq Ft Price |
|---|---|---|---|---|
| 04/13/2025 04/13/25 | For Sale | $435,000 | -- | $374 / Sq Ft |
Deed History
| Date | Type | Sale Price | Title Company |
|---|---|---|---|
| Warranty Deed | $178,000 | -- | |
| Warranty Deed | $173,000 | First American Heritage Titl | |
| Corporate Deed | $119,380 | Land Title |
Mortgage History
| Date | Status | Loan Amount | Loan Type |
|---|---|---|---|
| Previous Owner | $107,800 | New Conventional | |
| Previous Owner | $165,000 | Unknown | |
| Previous Owner | $169,100 | No Value Available | |
| Previous Owner | $48,000 | No Value Available | |
| Previous Owner | $15,000 | Stand Alone Second | |
| Previous Owner | $118,615 | FHA |
Similar Homes in Denver, CO
Source: REcolorado®
MLS Number: 3191831
APN: 0173-03-003
- 15603 E 51st Place
- 15614 E 51st Place
- 15627 E 51st Dr
- 15644 E 50th Ave
- 5332 Granby St
- 5251 Altura St
- 5126 Elkhart St
- 5106 Eagle Ct
- 15842 Warner Dr
- 5183 Durham Ct
- 4781 N Kittredge St
- 4754 N Joplin St
- 5549 Helena St
- 14952 E 50th Dr
- 15003 Olmsted Dr
- 4966 Eureka Ct
- 16031 E Warner Place
- 5255 Memphis St Unit 121
- 5255 Memphis St Unit 1112
- 5255 Memphis St Unit 823
