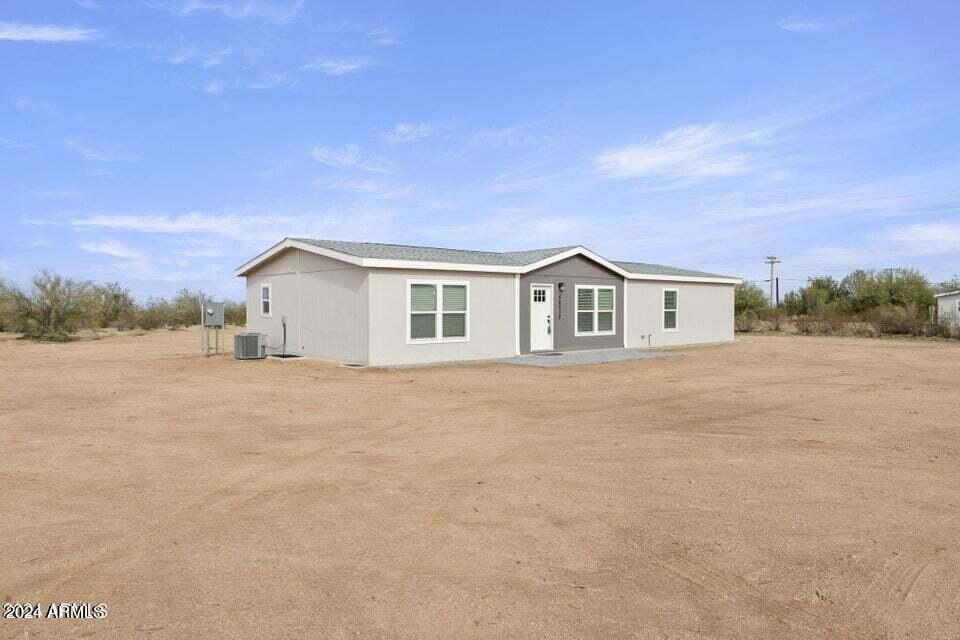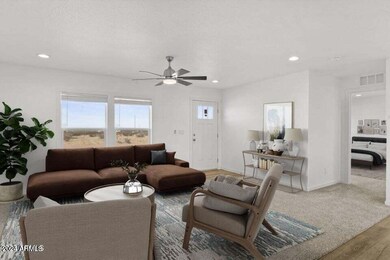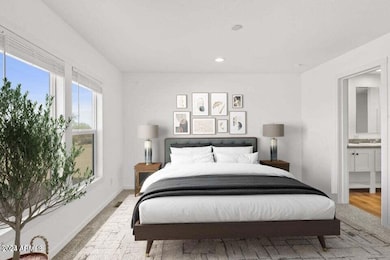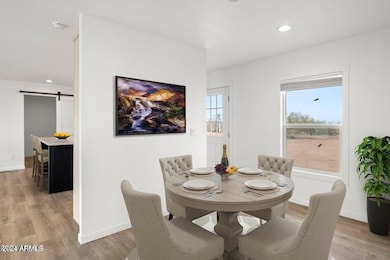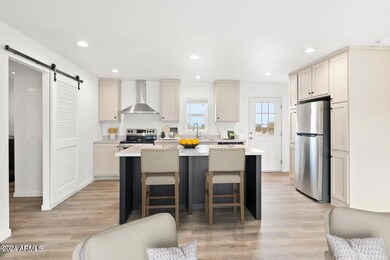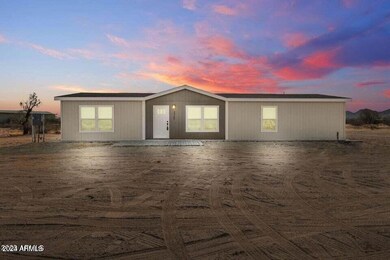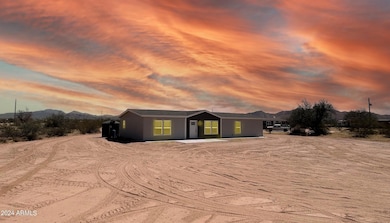
51603 W Meadow Green Rd Maricopa, AZ 85139
Estimated payment $1,694/month
Highlights
- Horses Allowed On Property
- No HOA
- Dual Vanity Sinks in Primary Bathroom
- Mountain View
- Eat-In Kitchen
- Cooling Available
About This Home
2.35 ACRES!! PROPERTY HAS $300,000 FHA APPRAISAL! $7000 BUYER INCENTIVE AVAILABLE WITH FULL PRICE OFFER!!! This brand-new, 1600 square foot home is a testament to refined living, perfectly complemented by BREATHTAKING MOUNTAIN VIEWS on 2.35 acres of horse property. Featuring sleek STAINLESS-STEEL APPLIANCES, highlighted by a 36'' stainless range hood that adds a touch of sophistication. The smart thermostat ensures optimal comfort and energy efficiency, while 2'' faux wood blinds throughout the home offer privacy and elegance. Interior features include an OPEN FLOOR PLAN with gourmet kitchen, large island, separate dining room, LARGE MASTER BEDROOM with double sinks & walk-in closet. New Whirlpool Washer & Dryer included. ADDITIONAL HOMES AVAILABLE IN THE AREA!!
Property Details
Home Type
- Mobile/Manufactured
Est. Annual Taxes
- $237
Year Built
- Built in 2024
Lot Details
- 2.35 Acre Lot
- Desert faces the front and back of the property
Home Design
- Wood Frame Construction
- Composition Roof
Interior Spaces
- 1,600 Sq Ft Home
- 1-Story Property
- Ceiling Fan
- Mountain Views
Kitchen
- Eat-In Kitchen
- Breakfast Bar
- Kitchen Island
- Laminate Countertops
Flooring
- Carpet
- Laminate
Bedrooms and Bathrooms
- 4 Bedrooms
- Primary Bathroom is a Full Bathroom
- 2 Bathrooms
- Dual Vanity Sinks in Primary Bathroom
Schools
- Maricopa Elementary School
- Maricopa Wells Middle School
- Maricopa High School
Horse Facilities and Amenities
- Horses Allowed On Property
Utilities
- Cooling Available
- Heating Available
- Hauled Water
- Septic Tank
Community Details
- No Home Owners Association
- Association fees include no fees
- Built by CLAYTON
- Hidden Valley 8 040 Subdivision, Brown Eyed Girl Floorplan
Listing and Financial Details
- Home warranty included in the sale of the property
- Tax Lot 3
- Assessor Parcel Number 501-08-009-C
Map
Home Values in the Area
Average Home Value in this Area
Property History
| Date | Event | Price | Change | Sq Ft Price |
|---|---|---|---|---|
| 04/25/2025 04/25/25 | Price Changed | $299,980 | 0.0% | $187 / Sq Ft |
| 04/18/2025 04/18/25 | Price Changed | $299,990 | 0.0% | $187 / Sq Ft |
| 04/12/2025 04/12/25 | Price Changed | $300,000 | +2.4% | $188 / Sq Ft |
| 04/08/2025 04/08/25 | For Sale | $292,980 | 0.0% | $183 / Sq Ft |
| 04/04/2025 04/04/25 | Price Changed | $292,980 | 0.0% | $183 / Sq Ft |
| 03/27/2025 03/27/25 | For Sale | $292,990 | 0.0% | $183 / Sq Ft |
| 03/21/2025 03/21/25 | Price Changed | $292,990 | 0.0% | $183 / Sq Ft |
| 03/14/2025 03/14/25 | Sold | $293,000 | 0.0% | $183 / Sq Ft |
| 03/08/2025 03/08/25 | Price Changed | $292,990 | 0.0% | $183 / Sq Ft |
| 02/06/2025 02/06/25 | Pending | -- | -- | -- |
| 01/31/2025 01/31/25 | Price Changed | $292,990 | -0.3% | $183 / Sq Ft |
| 01/24/2025 01/24/25 | Price Changed | $293,979 | -0.3% | $184 / Sq Ft |
| 01/17/2025 01/17/25 | Price Changed | $294,979 | 0.0% | $184 / Sq Ft |
| 01/10/2025 01/10/25 | Price Changed | $294,969 | 0.0% | $184 / Sq Ft |
| 01/03/2025 01/03/25 | Price Changed | $294,979 | 0.0% | $184 / Sq Ft |
| 12/27/2024 12/27/24 | Price Changed | $294,989 | 0.0% | $184 / Sq Ft |
| 12/20/2024 12/20/24 | Price Changed | $294,999 | -1.6% | $184 / Sq Ft |
| 12/13/2024 12/13/24 | Price Changed | $299,900 | 0.0% | $187 / Sq Ft |
| 12/10/2024 12/10/24 | For Sale | $299,990 | -- | $187 / Sq Ft |
Similar Homes in Maricopa, AZ
Source: Arizona Regional Multiple Listing Service (ARMLS)
MLS Number: 6793026
- 3552 N Undetermined Rd Unit 40
- 51353 W Meadow Green Rd Unit 40
- 52267 W Pony Rd Unit 19
- 000 W Pony Rd
- 0 W Rd
- 0 N Oak Rd Unit 6840299
- 50858 W Bitter Root Rd
- 51871 W Pampas Grass Rd Unit 86
- 51285 W Pampas Grass Rd
- C - W Jennifer Rd Unit 115
- B - W Jennifer Rd Unit 115
- A - W Jennifer Rd Unit 115
- 0 W Rd Unit '-' 6851874
- 3315 N Datura Ct
- 52986 W Candlelight Rd Unit 27
- 50815 W Saffron Ln
- 0 W Century Rd Lot B 1 99 Acres
- 0 W Century Rd Lot D 1 81 Acres
- 0 W Century Rd Lot D 1 81 Acres -- Unit 6776126
- 0 W Century Rd Lot C 1 51 Acres -- Unit 6775995
