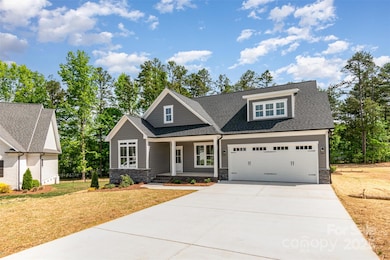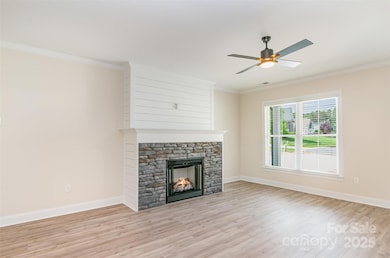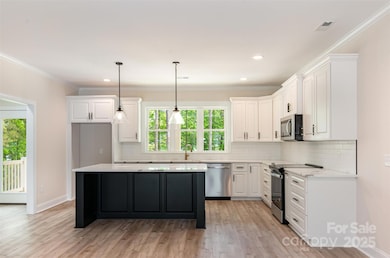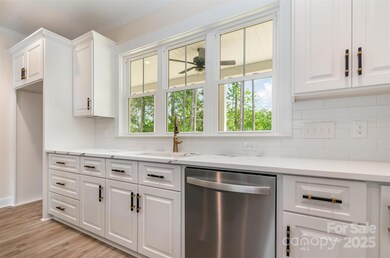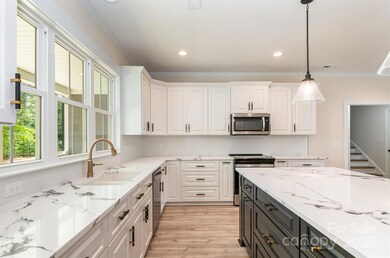
5162 Beckenham Ln Concord, NC 28025
Estimated payment $3,408/month
Highlights
- New Construction
- Deck
- Mud Room
- Open Floorplan
- Transitional Architecture
- Covered patio or porch
About This Home
High-quality craftsmanship new construction in Mt Pleasant Middle and High School district by McDonald Homes, Inc., local builder. Level lot in quiet walkable neighborhood is conveniently located in Cold Springs area of Cabarrus County. Open floor plan one level with bonus room, kitchen island with quartz counters, tile backsplash, custom-made cabinetry, gas logs in living room, and luxury vinyl plank throughout. Split floor plan. Spacious primary suite boasts ceramic tile step-in shower, dual sink vanity with two drawer stacks, linen closet, two separate walk-in closets and water closet. Ceiling fans in all bedrooms and living room. Custom blinds installed. Enjoy the outdoors w a large covered back porch & patio for grilling. Front porch with room for sitting. Well kept neighborhood. Builder Warranty included.
Listing Agent
Bonnie S. McDonald Real Estate Brokerage Email: bonniemcdonaldrealestate@gmail.com License #304546
Co-Listing Agent
Bonnie S. McDonald Real Estate Brokerage Email: bonniemcdonaldrealestate@gmail.com License #321401
Home Details
Home Type
- Single Family
Est. Annual Taxes
- $755
Year Built
- Built in 2024 | New Construction
Lot Details
- Cul-De-Sac
- Level Lot
- Property is zoned LDR
HOA Fees
- $24 Monthly HOA Fees
Parking
- 2 Car Garage
- Driveway
- 2 Open Parking Spaces
Home Design
- Transitional Architecture
- Stone Siding
- Hardboard
Interior Spaces
- Open Floorplan
- Window Treatments
- Mud Room
- Living Room with Fireplace
- Crawl Space
- Laundry Room
Kitchen
- Electric Range
- Microwave
- Plumbed For Ice Maker
- Dishwasher
- Kitchen Island
Flooring
- Tile
- Vinyl
Bedrooms and Bathrooms
- 3 Main Level Bedrooms
- Split Bedroom Floorplan
- Walk-In Closet
- 2 Full Bathrooms
Outdoor Features
- Deck
- Covered patio or porch
Schools
- A.T. Allen Elementary School
- Mount Pleasant Middle School
- Mount Pleasant High School
Utilities
- Central Heating and Cooling System
- Vented Exhaust Fan
- Propane
- Community Well
- Cable TV Available
Community Details
- Beckenham HOA, Phone Number (864) 313-2932
- Built by McDonald Homes Inc
- Beckenham Subdivision
- Mandatory home owners association
Listing and Financial Details
- Assessor Parcel Number 5559-65-1934-0000
Map
Home Values in the Area
Average Home Value in this Area
Tax History
| Year | Tax Paid | Tax Assessment Tax Assessment Total Assessment is a certain percentage of the fair market value that is determined by local assessors to be the total taxable value of land and additions on the property. | Land | Improvement |
|---|---|---|---|---|
| 2024 | $755 | $110,000 | $110,000 | $0 |
| 2023 | $425 | $50,000 | $50,000 | $0 |
| 2022 | $408 | $50,000 | $50,000 | $0 |
| 2021 | $408 | $50,000 | $50,000 | $0 |
| 2020 | $408 | $50,000 | $50,000 | $0 |
| 2019 | $326 | $40,000 | $40,000 | $0 |
| 2018 | $96 | $40,000 | $40,000 | $0 |
Property History
| Date | Event | Price | Change | Sq Ft Price |
|---|---|---|---|---|
| 04/22/2025 04/22/25 | For Sale | $595,000 | -- | $276 / Sq Ft |
Deed History
| Date | Type | Sale Price | Title Company |
|---|---|---|---|
| Warranty Deed | -- | None Available |
Similar Homes in Concord, NC
Source: Canopy MLS (Canopy Realtor® Association)
MLS Number: 4247968
APN: 5559-65-1934-0000
- 5283 Fieldstone Dr
- 1930 Cold Springs Rd
- Lot 4 Heathcliff Rd
- Lot 5 Heathcliff Rd
- Lot 2 Heathcliff Rd
- Lot 1 Heathcliff Rd
- Lot 3 Heathcliff Rd
- 4182 Heathcliff Rd
- 3054 Heglar Rd
- 3706 Blue Bird Place
- 3640 Muskrat Place
- 1638 Marmot Place
- 1205 Danielle Downs Ct SE
- 4641 Yellow Poplar Ln
- 4615 Yellow Poplar Ln
- 4561 Walden Pond Throughway
- 1232 Pressley Downs Dr SE
- 878 Cold Springs Rd
- 3350 Miami Church Rd
- 5650 Miami Church Rd

