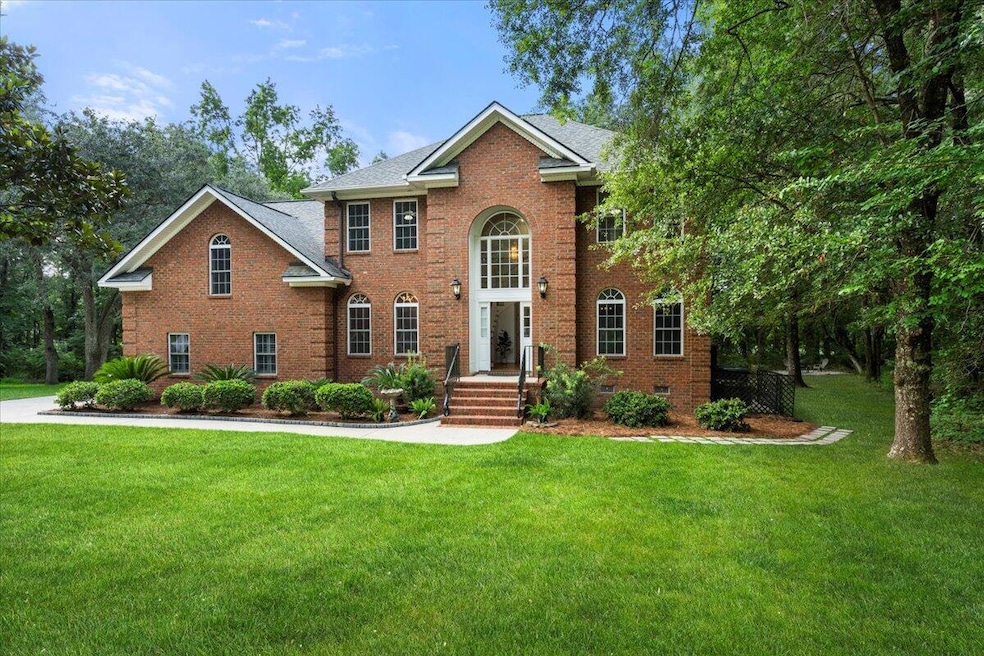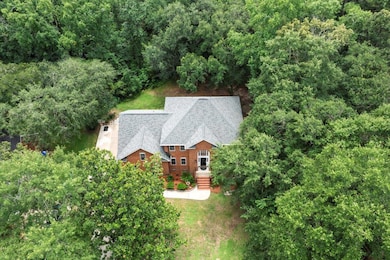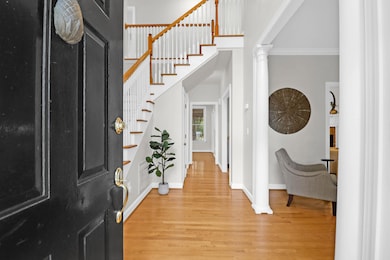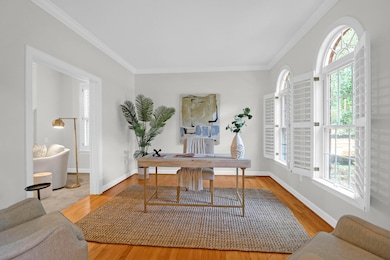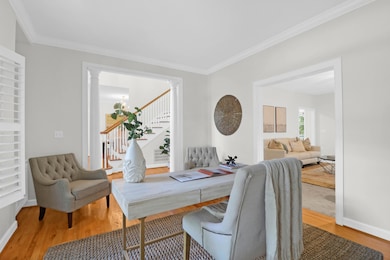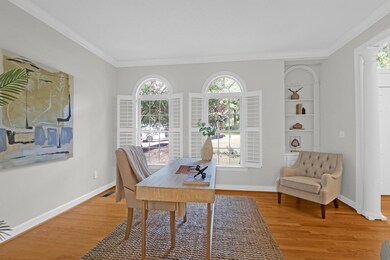
5162 Forest Oaks Dr Hollywood, SC 29449
Highlights
- On Golf Course
- Fitness Center
- Traditional Architecture
- Equestrian Center
- Wooded Lot
- Wood Flooring
About This Home
As of January 2025MOTIVATED SELLERS. Taking all offers! Country Club Living at the LOWEST PRICE PER SQUARE FOOT ON THE MARKET in Stono Ferry Plantation! Welcome home to the timeless Southern charm of this stately brick residence located on a quiet cul-de-sac backing up to the 16th hole of The Links golf course in the prestigious, gated Stono Ferry Plantation. This community is known for its relaxing yet social country club lifestyle, championship golf, and equestrian, tennis and pool amenities - just steps away from your front door. This 5-bedroom, 3.5-bathroom home spans approximately 3,100 square feet, offering plenty of room for multi-generational living and entertaining. As you enter, the grand foyer welcomes you with soaring ceilings, freshly painted white walls, and gleaming hardwood floors.To the left, a formal dining room invites gracious entertaining, while the adjacent sitting room offers a serene space perfect for a baby grand piano, sitting room or office. The heart of the home is a gourmet kitchen that caters to both casual dining and fine hosting, complete with granite countertops and custom cabinetry. Ample storage awaits with a large walk-in pantry that includes a washer-dryer hookup, as well as a separate butler's pantry.
The open living area is accented by a brick fireplace, flowing seamlessly onto a spacious screened-in porch. This outdoor haven offers a front-row seat to spectacular golf course views, making it an ideal space to relax with friends or unwind in peace.
Upstairs, you'll find the primary suite, a serene retreat with plantation shutters, abundant natural light, and custom built-ins. The ensuite bath boasts dual vanities, a walk-in glass shower, a jetted tub, and large, separate his-and-hers walk-in closets. Two additional spacious bedrooms share a well-appointed hall bath, while a separate wing includes a private 2-bedroom suite - perfect for guests or as an in-law suite. This versatile space includes a private staircase, dedicated living area, and a large closet, offering complete privacy and independence.
Thoughtfully designed for accessibility, the home includes plans for an elevator with four pre-mapped locations, ready for installation (at buyer's expense) to meet your future needs.
Step outside to a generous, half-acre backyard, thoughtfully landscaped for privacy and outfitted for relaxation and recreation with plenty of room for a pool. A cozy firepit and zipline platform are ideal for entertaining all ages, while a fenced-in area offers space for grilling, putting practice, or letting your dog enjoy the outdoors. The home also includes a large two-and-a-half-car garage, featuring an epoxy-coated floor, ample storage, additional laundry hook-ups and plenty of room for a golf cart.
Stono Ferry Plantation offers an unparalleled suite of amenities, from the equestrian facilities and polo fields to a community clubhouse, pavilion, and a calendar full of social events. Less than 30 minutes from downtown Charleston, Folly Beach, and local dining, this property is your key to Southern living in Charleston.
Home Details
Home Type
- Single Family
Est. Annual Taxes
- $3,484
Year Built
- Built in 2000
Lot Details
- 0.38 Acre Lot
- On Golf Course
- Cul-De-Sac
- Partially Fenced Property
- Aluminum or Metal Fence
- Wooded Lot
HOA Fees
- $95 Monthly HOA Fees
Parking
- 2 Car Garage
- Garage Door Opener
Home Design
- Traditional Architecture
- Brick Exterior Construction
- Brick Foundation
- Architectural Shingle Roof
Interior Spaces
- 3,098 Sq Ft Home
- 2-Story Property
- High Ceiling
- Ceiling Fan
- Gas Log Fireplace
- Entrance Foyer
- Family Room with Fireplace
- Separate Formal Living Room
- Formal Dining Room
- Home Office
- Bonus Room
- Game Room
- Utility Room with Study Area
- Laundry Room
- Crawl Space
- Home Security System
Kitchen
- Eat-In Kitchen
- Built-In Electric Oven
- Electric Cooktop
- Microwave
- Dishwasher
- Kitchen Island
- Trash Compactor
- Disposal
Flooring
- Wood
- Ceramic Tile
- Luxury Vinyl Plank Tile
Bedrooms and Bathrooms
- 5 Bedrooms
- Dual Closets
- Walk-In Closet
- In-Law or Guest Suite
- Garden Bath
Schools
- E.B. Ellington Elementary School
- Baptist Hill Middle School
- Baptist Hill High School
Utilities
- Forced Air Heating and Cooling System
- Private Water Source
Additional Features
- Screened Patio
- Equestrian Center
Community Details
Overview
- Club Membership Available
- Plantation At Stono Ferry Subdivision
Recreation
- Golf Course Community
- Golf Course Membership Available
- Tennis Courts
- Fitness Center
- Community Pool
- Trails
Map
Home Values in the Area
Average Home Value in this Area
Property History
| Date | Event | Price | Change | Sq Ft Price |
|---|---|---|---|---|
| 01/24/2025 01/24/25 | Sold | $700,000 | -6.5% | $226 / Sq Ft |
| 12/13/2024 12/13/24 | Price Changed | $749,000 | -5.2% | $242 / Sq Ft |
| 11/25/2024 11/25/24 | Price Changed | $790,000 | -7.1% | $255 / Sq Ft |
| 11/06/2024 11/06/24 | For Sale | $850,000 | +23.2% | $274 / Sq Ft |
| 05/22/2023 05/22/23 | Sold | $690,000 | -1.3% | $223 / Sq Ft |
| 04/04/2023 04/04/23 | Price Changed | $699,000 | -7.9% | $226 / Sq Ft |
| 03/23/2023 03/23/23 | For Sale | $759,000 | -- | $245 / Sq Ft |
Tax History
| Year | Tax Paid | Tax Assessment Tax Assessment Total Assessment is a certain percentage of the fair market value that is determined by local assessors to be the total taxable value of land and additions on the property. | Land | Improvement |
|---|---|---|---|---|
| 2023 | $3,484 | $16,800 | $0 | $0 |
| 2022 | $2,084 | $16,800 | $0 | $0 |
| 2021 | $2,176 | $16,800 | $0 | $0 |
| 2020 | $2,227 | $16,800 | $0 | $0 |
| 2019 | $2,001 | $14,610 | $0 | $0 |
| 2017 | $2,000 | $14,610 | $0 | $0 |
| 2016 | $1,862 | $14,610 | $0 | $0 |
| 2015 | $1,927 | $14,610 | $0 | $0 |
| 2014 | $1,938 | $0 | $0 | $0 |
| 2011 | -- | $0 | $0 | $0 |
Mortgage History
| Date | Status | Loan Amount | Loan Type |
|---|---|---|---|
| Previous Owner | $422,000 | Credit Line Revolving | |
| Previous Owner | $349,000 | New Conventional |
Deed History
| Date | Type | Sale Price | Title Company |
|---|---|---|---|
| Deed | $700,000 | None Listed On Document | |
| Deed | $539,700 | None Available |
Similar Homes in Hollywood, SC
Source: CHS Regional MLS
MLS Number: 24028076
APN: 248-04-00-179
- 5182 Forest Oaks Dr
- 4858 Marshwood Dr
- 5208 Holly Forest
- 5105 Saint George Ln
- 5213 Holly Forest
- 4816 8th Tee Dr
- 5358 Birdie Ln
- 5276 7th Green Dr
- 6263 Woodsedge Ct
- 5250 Timber Race Course
- 5367 Boone Run
- 6176 Wilkes Pond Dr
- 2014 Mcguire Ln
- 2014 Mcguire Ln Unit 4
- 2062 Mcguire Ln Unit 16
- 2042 Mcguire Ln
- 2038 Mcguire Ln
- 2030 Mcguire Ln Unit 8
- 2030 Mcguire Ln
- 2034 Mcguire Ln
