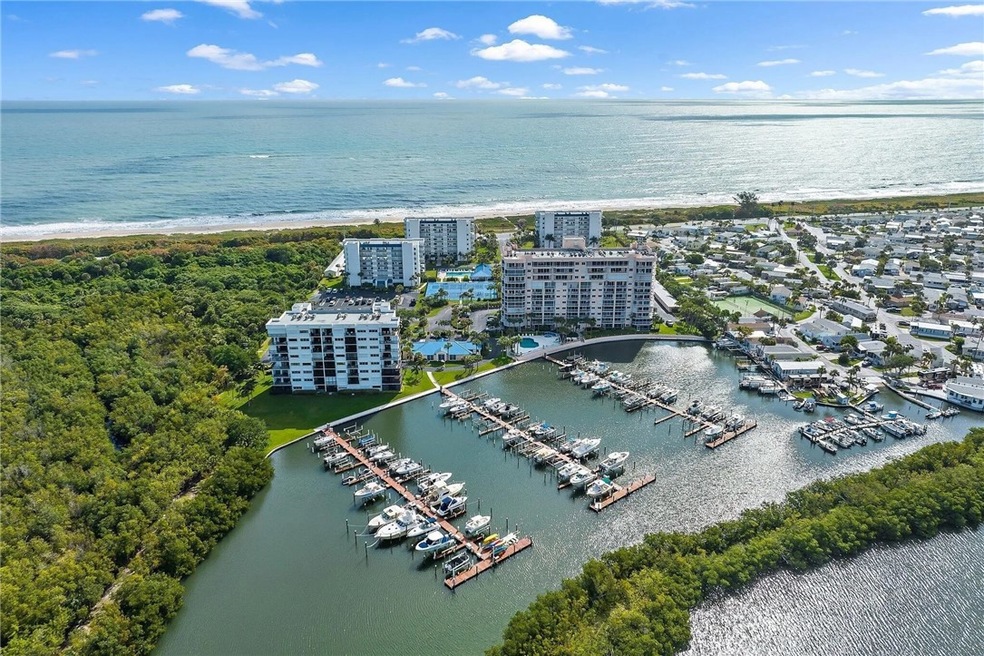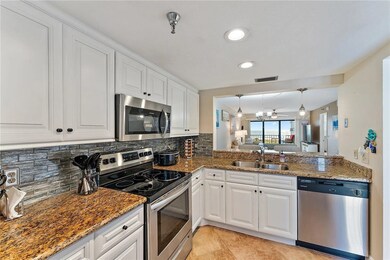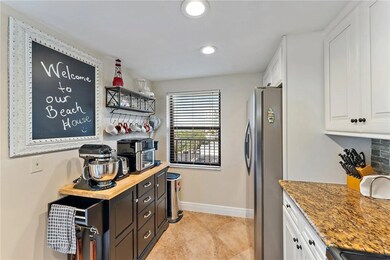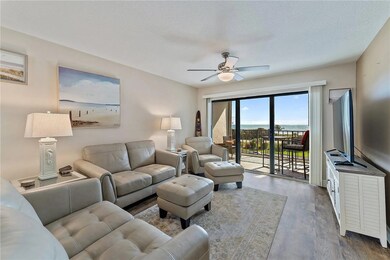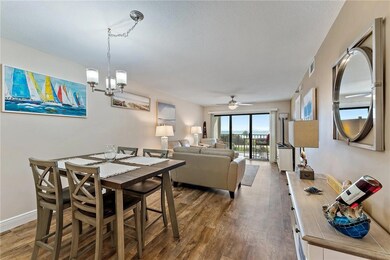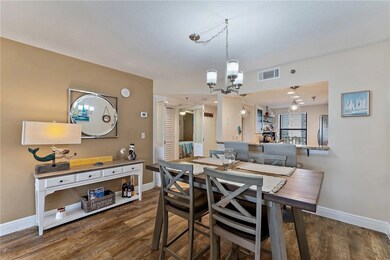
Ocean Harbour North 5163 N Highway A1a Unit 518 Hutchinson Island, FL 34949
Hutchinson Island North NeighborhoodHighlights
- Ocean Front
- Clubhouse
- Furnished
- Spa
- Sauna
- Tennis Courts
About This Home
As of October 2024Fully furnished, renovated unit on 5th floor with ocean and river views! Ready for quick sale! Secure entry lobby with call box, first floor bike storage and mail room. Private beachfront, marina, tennis/pickleball, kayak storage all abuts 150 acre +/- State Park! Location is close to Vero Beach Ocean Drive and Fort Pierce Waterfront and Inlet! Fishermans dream! Owner relocated, best priced unit for its condition and floor location!
Last Agent to Sell the Property
Water Pointe Realty Group Brokerage Phone: 561-747-3377 License #3065488
Last Buyer's Agent
Water Pointe Realty Group Brokerage Phone: 561-747-3377 License #3065488
Property Details
Home Type
- Condominium
Est. Annual Taxes
- $6,935
Year Built
- Built in 1985
Lot Details
- West Facing Home
Parking
- Unassigned Parking
Property Views
Interior Spaces
- 1,174 Sq Ft Home
- Furnished
- Ceiling Fan
- Tinted Windows
- Window Treatments
- Sliding Doors
Kitchen
- Range
- Microwave
- Ice Maker
- Dishwasher
Flooring
- Laminate
- Tile
Bedrooms and Bathrooms
- 2 Bedrooms
- Split Bedroom Floorplan
- Walk-In Closet
- 2 Full Bathrooms
Laundry
- Laundry in unit
- Dryer
- Washer
Home Security
Pool
- Spa
- Heated Pool
- Outdoor Pool
Outdoor Features
- Property has ocean access
- Access To Intracoastal Waterway
- Balcony
Utilities
- Central Heating and Cooling System
Listing and Financial Details
- Assessor Parcel Number 141170800220008
Community Details
Overview
- Association fees include common areas, cable TV, insurance, internet, maintenance structure, recreation facilities, reserve fund, sewer, trash, water
- Elliott Merrill Mgmt Association
- Ocean Harbour North Subdivision
- 8-Story Property
Amenities
- Sauna
- Trash Chute
- Clubhouse
- Bike Room
Recreation
- Community Pool
Pet Policy
- Limit on the number of pets
- Pet Size Limit
Security
- Phone Entry
- Fire and Smoke Detector
- Fire Sprinkler System
Map
About Ocean Harbour North
Home Values in the Area
Average Home Value in this Area
Property History
| Date | Event | Price | Change | Sq Ft Price |
|---|---|---|---|---|
| 10/31/2024 10/31/24 | Sold | $365,000 | -5.2% | $311 / Sq Ft |
| 09/28/2024 09/28/24 | For Sale | $385,000 | -- | $328 / Sq Ft |
Tax History
| Year | Tax Paid | Tax Assessment Tax Assessment Total Assessment is a certain percentage of the fair market value that is determined by local assessors to be the total taxable value of land and additions on the property. | Land | Improvement |
|---|---|---|---|---|
| 2024 | $6,935 | $329,000 | -- | $329,000 |
| 2023 | $6,935 | $358,400 | $0 | $358,400 |
| 2022 | $4,812 | $278,400 | $0 | $278,400 |
| 2021 | $4,068 | $200,700 | $0 | $200,700 |
| 2020 | $3,775 | $183,900 | $0 | $183,900 |
| 2019 | $3,822 | $183,900 | $0 | $183,900 |
| 2018 | $3,500 | $174,900 | $0 | $174,900 |
| 2017 | $3,071 | $153,600 | $0 | $153,600 |
| 2016 | $2,761 | $139,000 | $0 | $139,000 |
| 2015 | $2,556 | $124,400 | $0 | $124,400 |
| 2014 | $2,513 | $124,400 | $0 | $0 |
Mortgage History
| Date | Status | Loan Amount | Loan Type |
|---|---|---|---|
| Previous Owner | $356,250 | New Conventional | |
| Previous Owner | $168,800 | New Conventional | |
| Previous Owner | $59,175 | New Conventional | |
| Previous Owner | $93,800 | New Conventional | |
| Previous Owner | $94,000 | No Value Available |
Deed History
| Date | Type | Sale Price | Title Company |
|---|---|---|---|
| Quit Claim Deed | $100 | None Listed On Document | |
| Quit Claim Deed | $100 | None Listed On Document | |
| Warranty Deed | $365,000 | Oceanside Title & Escrow | |
| Warranty Deed | $475,000 | None Listed On Document | |
| Administrators Deed | $211,000 | Oceanside Title & Escrow Inc | |
| Interfamily Deed Transfer | -- | Attorney | |
| Interfamily Deed Transfer | $46,000 | -- | |
| Warranty Deed | $104,500 | -- |
Similar Homes in Hutchinson Island, FL
Source: REALTORS® Association of Indian River County
MLS Number: 281721
APN: 14-11-708-0022-0008
- 5163 N Highway A1a Unit 118
- 5163 N Highway A1a Unit 319
- 5167 N Highway A1a Unit 505
- 5167 N Highway A1a Unit 602
- 5159 N Highway A1a Unit 315
- 5159 N Highway A1a Unit 111
- 5155 N Highway A1a Unit 813
- 5155 N Highway A1a Unit 314
- 5151 N Highway A1a Unit 411
- 5369 Compass Cove Place
- 877 Osprey Ln
- 860 Pirates Cove Ln
- 877 Pirates Cove Ln
- 5312 Compass Cove Place
- 5244 Compass Cove Place
- 5061 N Highway A1a Unit 205
- 5061 N Highway A1a Unit 701
- 5061 N A1a Unit 701
- 5059 N Highway A1a Unit 902
- 5059 N Highway A1a Unit 504
