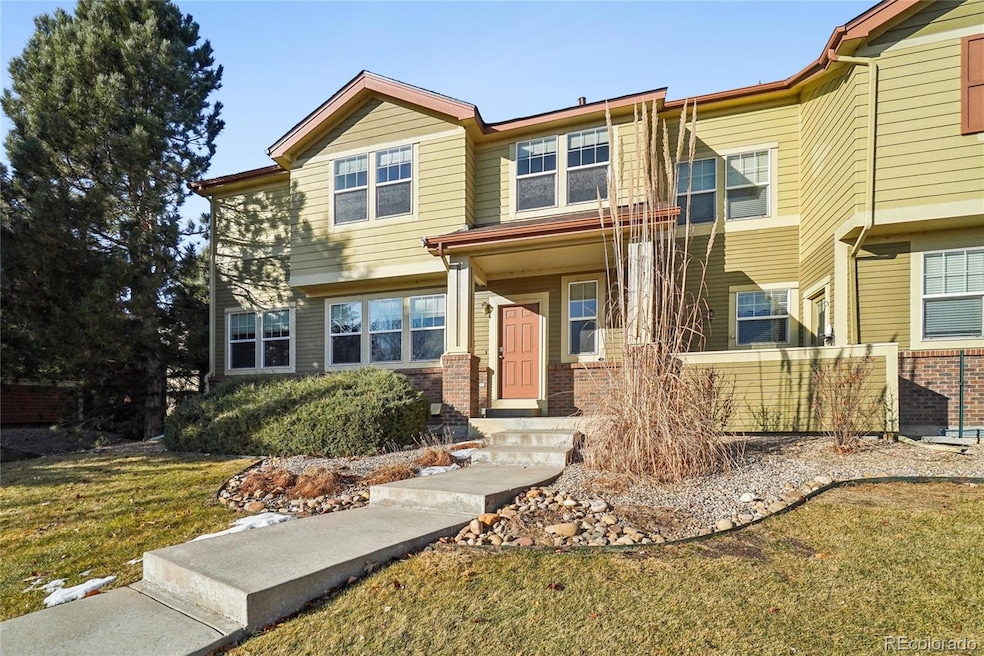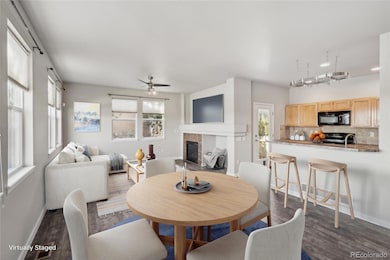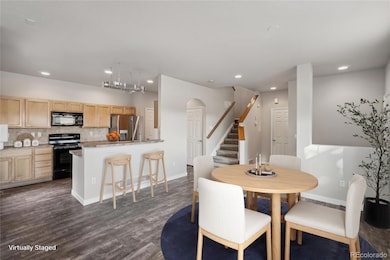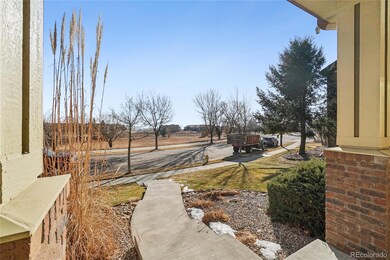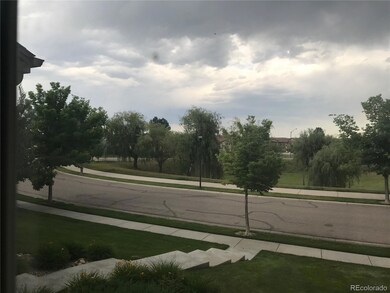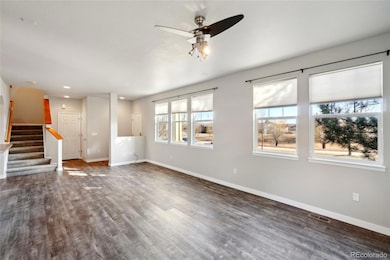
5163 Northern Lights Dr Unit A Fort Collins, CO 80528
Observatory Village NeighborhoodEstimated payment $3,336/month
Highlights
- No Units Above
- Clubhouse
- Community Pool
- Zach Elementary School Rated A
- View of Meadow
- 1-minute walk to Observatory Village Dog Park
About This Home
*Brand New Furnace and A/C*!!! This bright and sunny 3-bedroom townhome in the desirable Observatory Village of Fort Collins offers an unbeatable combination of space, light, and views. With unobstructed open vistas and an award-winning elementary school—the 2024 National Blue Ribbon Award of Excellence winner—this home is in a neighborhood that truly shines. Enjoy several parks, walking areas, a fantastic community pool, a great playground, and even a neighborhood observatory. Inside, the open layout is filled with natural light streaming through numerous windows. The durable LVP flooring and a perfect neutral color palette create a warm and inviting atmosphere, complemented by a cozy gas fireplace. The large kitchen features a breakfast bar for extra seating and a door leading to a private patio, perfect for outdoor dining. Upstairs, three spacious bedrooms boast brand-new carpet, including a primary retreat with stunning views, a private en-suite, and a walk-in closet. The large unfinished basement with two egress windows offers endless possibilities—home gym, storage, or future additional living space. Recent updates include fresh paint (2025), new wall-to-wall carpet on the second floor (2025), and laminate wood flooring on the first floor (2019). The home also features a new refrigerator (2021), new washer/dryer (2021), and all new toilets (2021). Nestled in a quiet unit with quick access to I-25, this move-in-ready gem offers everything you need in an exceptional community. Welcome home!
Listing Agent
Hailey Erskine
Redfin Corporation Brokerage Email: hailey.erskine@redfin.com,720-810-7973 License #100055195

Townhouse Details
Home Type
- Townhome
Est. Annual Taxes
- $2,441
Year Built
- Built in 2005
Lot Details
- Open Space
- No Units Above
- End Unit
- No Units Located Below
- 1 Common Wall
- Landscaped
- Front Yard Sprinklers
HOA Fees
Parking
- 2 Car Attached Garage
Home Design
- Brick Exterior Construction
- Frame Construction
- Composition Roof
- Wood Siding
- Concrete Block And Stucco Construction
- Radon Mitigation System
Interior Spaces
- 2-Story Property
- Ceiling Fan
- Gas Log Fireplace
- Double Pane Windows
- Living Room with Fireplace
- Views of Meadow
Kitchen
- Range
- Microwave
- Dishwasher
- Laminate Countertops
- Disposal
Flooring
- Carpet
- Laminate
- Tile
Bedrooms and Bathrooms
- 3 Bedrooms
- Walk-In Closet
Laundry
- Laundry Room
- Dryer
- Washer
Unfinished Basement
- Partial Basement
- Interior Basement Entry
Home Security
Outdoor Features
- Patio
Schools
- Zach Elementary School
- Preston Middle School
- Fossil Ridge High School
Utilities
- Forced Air Heating and Cooling System
- Natural Gas Connected
Listing and Financial Details
- Exclusions: None.
- Assessor Parcel Number R1634732
Community Details
Overview
- Association fees include exterior maintenance w/out roof, irrigation, ground maintenance, recycling, sewer, snow removal, trash, water
- Triple Crown Homes At Observatory Village Associat Association, Phone Number (970) 237-6969
- Observatory Village Master Association HOA Phone N Association, Phone Number (970) 631-8104
- Triple Crown Homes At Observatory Village Community
- Observatory Village Subdivision
Amenities
- Clubhouse
Recreation
- Community Pool
Pet Policy
- Dogs and Cats Allowed
Security
- Carbon Monoxide Detectors
- Fire and Smoke Detector
Map
Home Values in the Area
Average Home Value in this Area
Tax History
| Year | Tax Paid | Tax Assessment Tax Assessment Total Assessment is a certain percentage of the fair market value that is determined by local assessors to be the total taxable value of land and additions on the property. | Land | Improvement |
|---|---|---|---|---|
| 2025 | $2,441 | $29,895 | $7,035 | $22,860 |
| 2024 | $2,441 | $29,895 | $7,035 | $22,860 |
| 2022 | $2,328 | $24,145 | $2,711 | $21,434 |
| 2021 | $2,354 | $24,840 | $2,789 | $22,051 |
| 2020 | $2,365 | $24,747 | $2,789 | $21,958 |
| 2019 | $2,374 | $24,747 | $2,789 | $21,958 |
| 2018 | $2,100 | $22,550 | $2,808 | $19,742 |
| 2017 | $2,093 | $22,550 | $2,808 | $19,742 |
| 2016 | $1,733 | $18,578 | $3,104 | $15,474 |
| 2015 | $1,721 | $18,570 | $3,100 | $15,470 |
| 2014 | $1,530 | $16,410 | $3,100 | $13,310 |
Property History
| Date | Event | Price | Change | Sq Ft Price |
|---|---|---|---|---|
| 03/23/2025 03/23/25 | Price Changed | $489,000 | -2.0% | $318 / Sq Ft |
| 02/07/2025 02/07/25 | For Sale | $499,000 | +126.8% | $325 / Sq Ft |
| 01/28/2019 01/28/19 | Off Market | $220,000 | -- | -- |
| 01/28/2019 01/28/19 | Off Market | $255,000 | -- | -- |
| 12/12/2014 12/12/14 | Sold | $255,000 | 0.0% | $169 / Sq Ft |
| 11/12/2014 11/12/14 | Pending | -- | -- | -- |
| 10/16/2014 10/16/14 | For Sale | $254,900 | +15.9% | $169 / Sq Ft |
| 08/20/2013 08/20/13 | Sold | $220,000 | -6.4% | $146 / Sq Ft |
| 07/21/2013 07/21/13 | Pending | -- | -- | -- |
| 07/05/2013 07/05/13 | For Sale | $235,000 | -- | $156 / Sq Ft |
Deed History
| Date | Type | Sale Price | Title Company |
|---|---|---|---|
| Warranty Deed | $337,000 | First American Title | |
| Warranty Deed | $255,000 | First American | |
| Warranty Deed | $220,000 | Tggt | |
| Special Warranty Deed | $210,950 | Land Title Guarantee Company |
Mortgage History
| Date | Status | Loan Amount | Loan Type |
|---|---|---|---|
| Open | $320,150 | New Conventional | |
| Closed | $320,150 | New Conventional | |
| Previous Owner | $229,500 | Adjustable Rate Mortgage/ARM | |
| Previous Owner | $168,750 | Fannie Mae Freddie Mac | |
| Previous Owner | $31,600 | Stand Alone Second |
Similar Homes in Fort Collins, CO
Source: REcolorado®
MLS Number: 3446460
APN: 86044-24-001
- 3809 Rock Creek Dr Unit B
- 5212 Sunglow Ct
- 5202 Sunglow Ct
- 5014 Northern Lights Dr Unit H
- 5014 Brookfield Dr Unit B
- 5020 Cinquefoil Ln Unit E
- 5409 Cinquefoil Ln
- 5408 Copernicus Dr
- 4903 Northern Lights Dr Unit C
- 3903 Le Fever Dr Unit A
- 3684 Loggers Ln Unit 3
- 5516 Owl Hoot Dr Unit 3
- 5548 Wheelhouse Way Unit 1
- 5548 Wheelhouse Way Unit 4
- 5549 Owl Hoot Dr Unit 1
- 3809 Wild Elm Way
- 5703 Big Canyon Dr
- 5715 Northern Lights Dr
- 5833 Northern Lights Dr
- 201 E Harmony Rd
