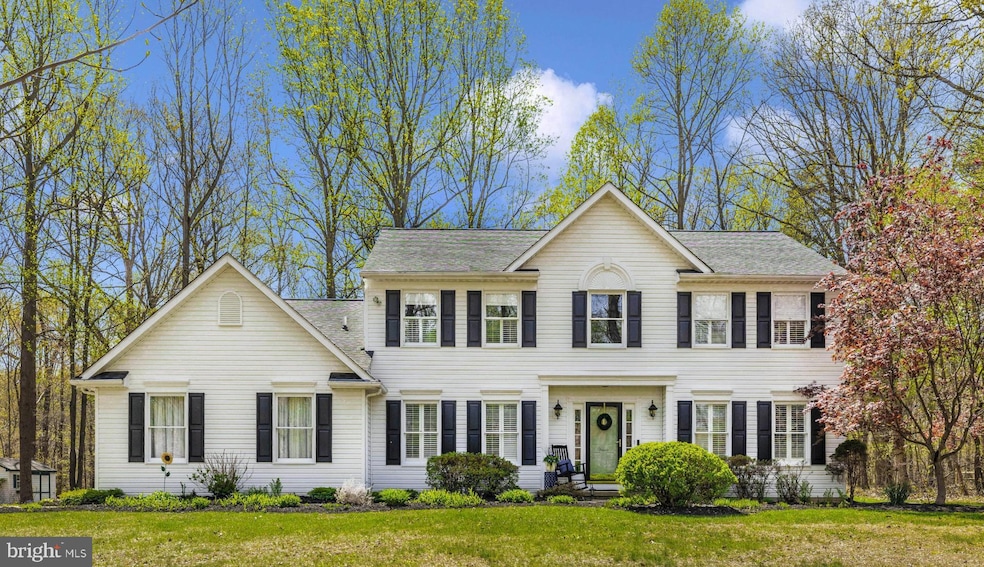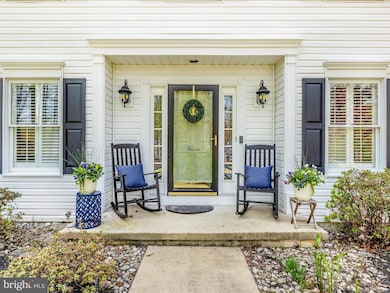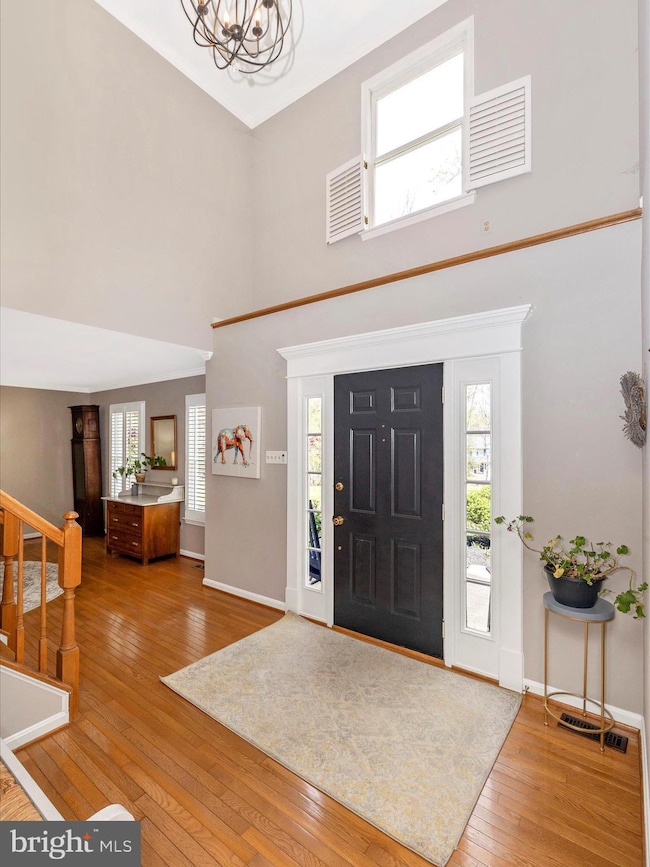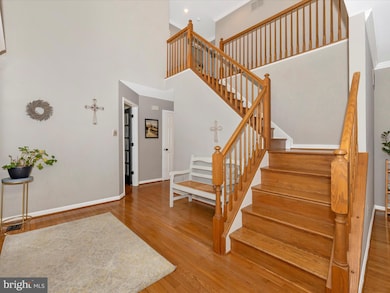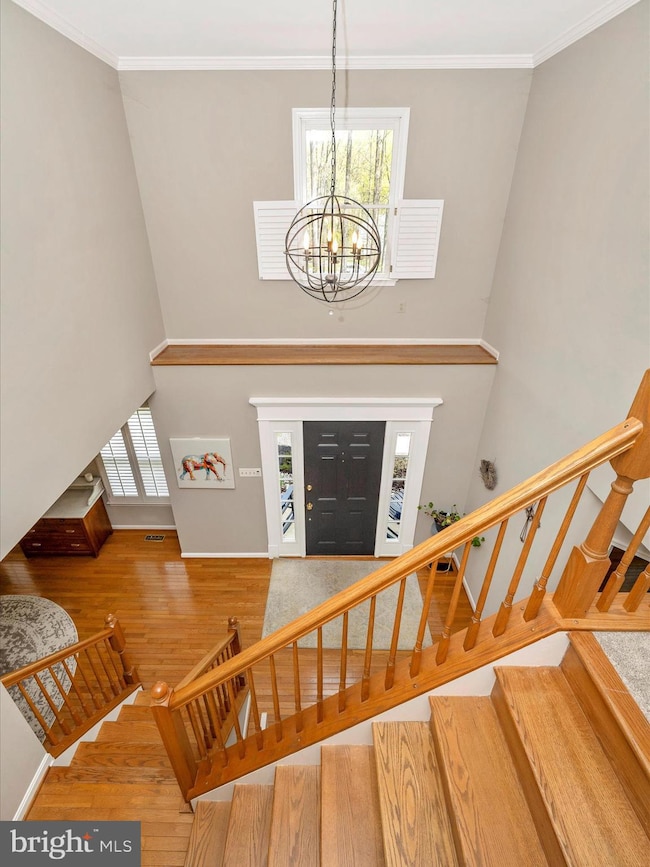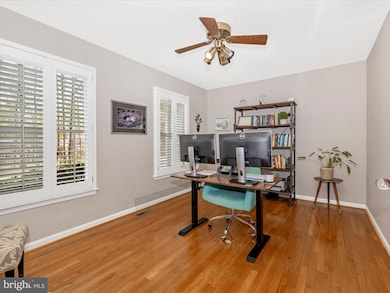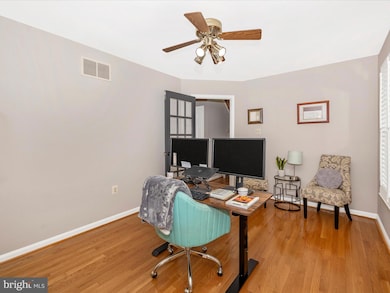
5164 Almeria Ct Mount Airy, MD 21771
Estimated payment $5,400/month
Highlights
- Hot Property
- Gourmet Kitchen
- View of Trees or Woods
- Twin Ridge Elementary School Rated A-
- Waterfall on Lot
- 1.36 Acre Lot
About This Home
This meticulously updated 4-bedroom, 3.5-bathroom home offers over 4,500 sq ft of luxurious living space on a private 1.36-acre lot in the desirable White Oaks community. The home is located on quiet street at the end of the cul de sac. The grand two-story foyer leads to expansive living and dining areas, perfect for entertaining. The chef’s kitchen features a designer island, granite countertops, stainless steel appliances, beverage refrigerator and a breakfast bar. Huge walk-in pantry. The 20'x26' family room boasts a custom floor-to-ceiling stone fireplace, cathedral ceilings, and abundant natural light. The family room also features new beautiful hardwood floors. Hardwood floors flow throughout the main level, guiding you into an expansive formal living room and a stylish dining area that’s perfect for hosting family gatherings or elegant dinner parties. The primary suite includes a spa-like bathroom with a marble shower, soaking tub, and dual vanities. Three additional bedrooms offer generous space, natural light, and beautifully appointed details. The fully finished lower level offers a game room, wet bar, media area, and full bath. The basement has plenty of extra storage and two cedar closets. Additional features include a 2-car garage, main-level laundry, updated lighting, and thoughtful upgrades throughout! Outdoor amenities include a screened porch, deck, bluestone patio with fire pit and fish pond, and a treehouse. There is also a walking or bike path to Twin Ridge Elementary. Bus service is also provided for students. This home is convenient to restaurants, shopping and major commuter routes. This home is a true masterpiece that blends style, comfort, and functionality. Beautifully landscaped grounds that back to protected area. This home won't last long. Call Tammy today!
Home Details
Home Type
- Single Family
Est. Annual Taxes
- $7,508
Year Built
- Built in 1994
Lot Details
- 1.36 Acre Lot
- Cul-De-Sac
- Stone Retaining Walls
- Landscaped
- Extensive Hardscape
- No Through Street
- Private Lot
- Level Lot
- Open Lot
- Backs to Trees or Woods
- Back and Front Yard
- Property is in excellent condition
- Property is zoned R1
HOA Fees
- $29 Monthly HOA Fees
Parking
- 2 Car Direct Access Garage
- Lighted Parking
- Side Facing Garage
- Garage Door Opener
- Driveway
Home Design
- Colonial Architecture
- Frame Construction
- Architectural Shingle Roof
- Vinyl Siding
- Active Radon Mitigation
- Concrete Perimeter Foundation
Interior Spaces
- Property has 3 Levels
- Open Floorplan
- Wet Bar
- Bar
- Chair Railings
- Crown Molding
- Beamed Ceilings
- Cathedral Ceiling
- Ceiling Fan
- Recessed Lighting
- Stone Fireplace
- Fireplace Mantel
- Double Pane Windows
- Double Hung Windows
- Bay Window
- Casement Windows
- Window Screens
- Sliding Doors
- Atrium Doors
- Six Panel Doors
- Entrance Foyer
- Family Room Off Kitchen
- Living Room
- Formal Dining Room
- Den
- Recreation Room
- Bonus Room
- Storage Room
- Views of Woods
- Attic
Kitchen
- Gourmet Kitchen
- Breakfast Area or Nook
- Electric Oven or Range
- Stove
- Range Hood
- Ice Maker
- Dishwasher
- Stainless Steel Appliances
- Kitchen Island
- Upgraded Countertops
Flooring
- Wood
- Carpet
- Ceramic Tile
- Luxury Vinyl Plank Tile
Bedrooms and Bathrooms
- 4 Bedrooms
- En-Suite Bathroom
- Cedar Closet
- Walk-In Closet
- Soaking Tub
- Bathtub with Shower
- Walk-in Shower
Laundry
- Laundry on main level
- Dryer
- Washer
Finished Basement
- Basement Fills Entire Space Under The House
- Walk-Up Access
- Interior and Rear Basement Entry
- Sump Pump
Home Security
- Fire and Smoke Detector
- Flood Lights
Outdoor Features
- Deck
- Screened Patio
- Waterfall on Lot
- Exterior Lighting
- Shed
- Rain Gutters
- Porch
Schools
- Twin Ridge Elementary School
- Windsor Knolls Middle School
- Linganore High School
Utilities
- Zoned Heating and Cooling System
- Heat Pump System
- Vented Exhaust Fan
- Underground Utilities
- Well
- Electric Water Heater
- Septic Tank
- Cable TV Available
Listing and Financial Details
- Tax Lot 19
- Assessor Parcel Number 1118394375
Community Details
Overview
- White Oaks Subdivision
Recreation
- Jogging Path
Map
Home Values in the Area
Average Home Value in this Area
Tax History
| Year | Tax Paid | Tax Assessment Tax Assessment Total Assessment is a certain percentage of the fair market value that is determined by local assessors to be the total taxable value of land and additions on the property. | Land | Improvement |
|---|---|---|---|---|
| 2024 | $7,588 | $614,400 | $143,600 | $470,800 |
| 2023 | $6,936 | $584,467 | $0 | $0 |
| 2022 | $6,588 | $554,533 | $0 | $0 |
| 2021 | $6,241 | $524,600 | $108,000 | $416,600 |
| 2020 | $6,296 | $524,600 | $108,000 | $416,600 |
| 2019 | $6,241 | $524,600 | $108,000 | $416,600 |
| 2018 | $6,588 | $562,100 | $108,000 | $454,100 |
| 2017 | $6,676 | $562,100 | $0 | $0 |
| 2016 | $5,758 | $562,100 | $0 | $0 |
| 2015 | $5,758 | $591,500 | $0 | $0 |
| 2014 | $5,758 | $590,033 | $0 | $0 |
Property History
| Date | Event | Price | Change | Sq Ft Price |
|---|---|---|---|---|
| 04/24/2025 04/24/25 | For Sale | $850,000 | +1.8% | $194 / Sq Ft |
| 04/11/2022 04/11/22 | Sold | $835,000 | +9.9% | $206 / Sq Ft |
| 03/09/2022 03/09/22 | Pending | -- | -- | -- |
| 03/03/2022 03/03/22 | For Sale | $759,900 | 0.0% | $187 / Sq Ft |
| 02/25/2022 02/25/22 | Price Changed | $759,900 | -- | $187 / Sq Ft |
Deed History
| Date | Type | Sale Price | Title Company |
|---|---|---|---|
| Deed | $835,000 | Old Republic National Title | |
| Deed | $275,000 | -- | |
| Deed | $261,000 | -- |
Mortgage History
| Date | Status | Loan Amount | Loan Type |
|---|---|---|---|
| Open | $709,750 | New Conventional | |
| Previous Owner | $195,000 | No Value Available | |
| Closed | -- | No Value Available |
Similar Homes in Mount Airy, MD
Source: Bright MLS
MLS Number: MDFR2063094
APN: 18-394375
- 1012 Park Ridge Dr
- 720 Meadow Field Ct
- 804 N Warfield Dr
- 13885 Foggy Bottom Ct
- 802 N Main St
- 5311 Woodville Rd
- 5005 Westwind Dr N
- 5835 Woodville Rd
- 5797 Western View Place
- 302 Troon Cir
- 108 Paradise Ave
- 5858 Woodville Rd
- 5512 Woodville Rd
- 624 Calliope Way
- 5807 Western View Place
- 714 Festival Ave
- 5510 Woodville Rd
- 709 E Ridgeville Blvd
- 7884 Bennett Branch Rd
- 13842 Penn Shop Rd
