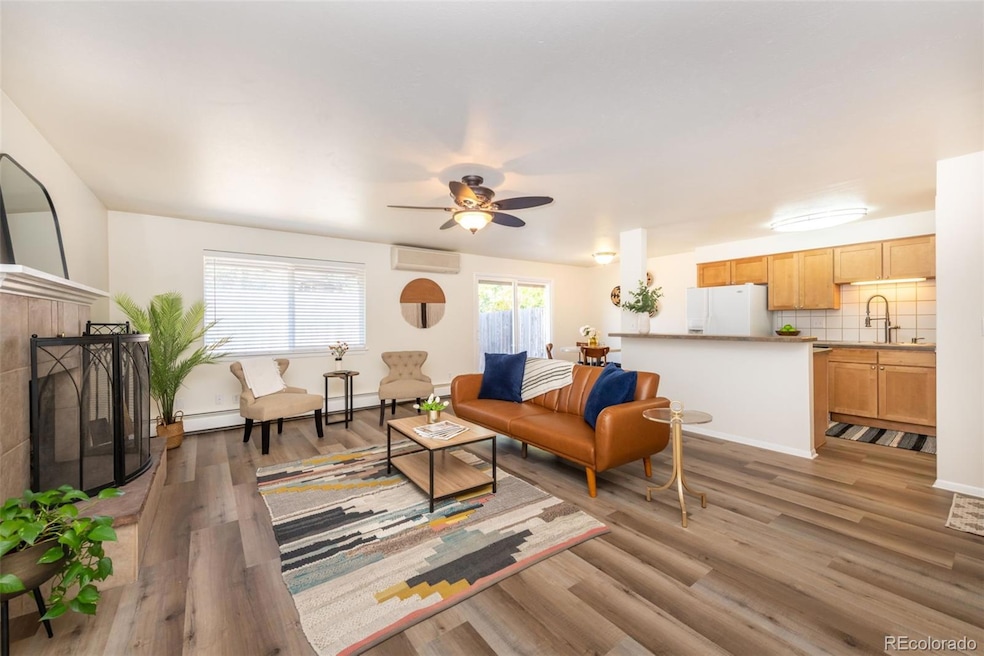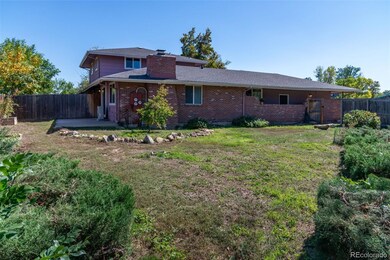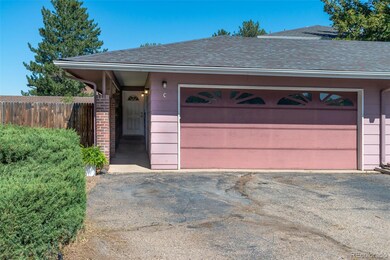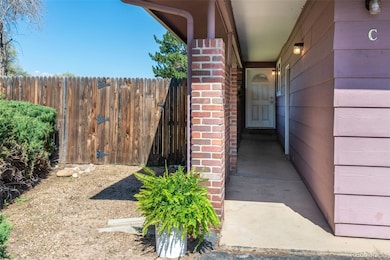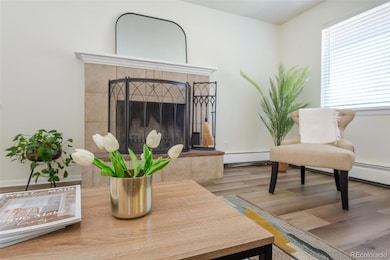
5165 Santa Clara Place Unit C Boulder, CO 80303
Highlights
- Open Floorplan
- Living Room with Fireplace
- Covered patio or porch
- Eisenhower Elementary School Rated A
- Private Yard
- Cul-De-Sac
About This Home
As of February 2025* $30,000 price improvement! * This townhome style condo offers a great option for single level living, plus a spacious fenced yard with Flatiron views! Situated in a cul de sac, you'll first notice the big driveway and 2 car garage. Connected by a covered breezeway, leading to the private front door, your new home feels tucked away and quiet. The nicely updated home features luxury vinyl floors throughout, an open living area and kitchen, and sliding doors to a private patio and outdoor space. Two bedrooms and a full bath make for comfy living space. So much potential in the yard, with concrete patio, blueberry, raspberry and black raspberry bushes, and two raised garden beds. Great for pets, too! Super convenient location near schools, parks, trails, bus line, grocery store, great local restaurants like McDevitt Taco Supply and E. Boulder Community Center. Also close to Hwy 36, 29th St Mall and everything Boulder has to offer. HOA includes heat and hot water, and water/sewer.
Last Agent to Sell the Property
West and Main Homes Inc Brokerage Email: caveyrealestate@gmail.com,970-485-0620 License #40047656

Townhouse Details
Home Type
- Townhome
Est. Annual Taxes
- $1,952
Year Built
- Built in 1968
Lot Details
- 1 Common Wall
- Cul-De-Sac
- South Facing Home
- Property is Fully Fenced
- Private Yard
HOA Fees
- $332 Monthly HOA Fees
Parking
- 2 Car Attached Garage
- Driveway
Home Design
- Brick Exterior Construction
- Frame Construction
Interior Spaces
- 868 Sq Ft Home
- 1-Story Property
- Open Floorplan
- Ceiling Fan
- Double Pane Windows
- Living Room with Fireplace
- Dining Room
- Vinyl Flooring
- Crawl Space
- Laundry in unit
Kitchen
- Eat-In Kitchen
- Oven
- Range
- Microwave
- Dishwasher
- Kitchen Island
Bedrooms and Bathrooms
- 2 Main Level Bedrooms
- 1 Full Bathroom
Outdoor Features
- Covered patio or porch
Schools
- Eisenhower Elementary School
- Manhattan Middle School
- Fairview High School
Utilities
- Mini Split Air Conditioners
- Baseboard Heating
- Water Heater
Listing and Financial Details
- Exclusions: Personal property, staging items, curtains.
- Assessor Parcel Number R0511607
Community Details
Overview
- Association fees include exterior maintenance w/out roof, gas, heat, insurance, maintenance structure, sewer, water
- 3 Units
- 5165 Santa Clara Place HOA, Phone Number (303) 523-9577
- Keewaydin Subdivision
Pet Policy
- Limit on the number of pets
- Dogs and Cats Allowed
Map
Home Values in the Area
Average Home Value in this Area
Property History
| Date | Event | Price | Change | Sq Ft Price |
|---|---|---|---|---|
| 02/11/2025 02/11/25 | Sold | $500,000 | -2.0% | $576 / Sq Ft |
| 01/02/2025 01/02/25 | Price Changed | $510,000 | -5.6% | $588 / Sq Ft |
| 10/17/2024 10/17/24 | Price Changed | $540,000 | -1.8% | $622 / Sq Ft |
| 09/28/2024 09/28/24 | For Sale | $550,000 | -- | $634 / Sq Ft |
Tax History
| Year | Tax Paid | Tax Assessment Tax Assessment Total Assessment is a certain percentage of the fair market value that is determined by local assessors to be the total taxable value of land and additions on the property. | Land | Improvement |
|---|---|---|---|---|
| 2024 | $1,952 | $22,608 | -- | $22,608 |
| 2023 | $1,952 | $22,608 | -- | $26,293 |
| 2022 | $2,328 | $25,069 | $0 | $25,069 |
| 2021 | $2,220 | $25,790 | $0 | $25,790 |
| 2020 | $2,189 | $25,147 | $0 | $25,147 |
| 2019 | $2,155 | $25,147 | $0 | $25,147 |
| 2018 | $1,796 | $20,714 | $0 | $20,714 |
| 2017 | $1,740 | $22,901 | $0 | $22,901 |
| 2016 | $1,688 | $19,502 | $0 | $19,502 |
| 2015 | $1,599 | $18,053 | $0 | $18,053 |
| 2014 | $1,552 | $18,053 | $0 | $18,053 |
Mortgage History
| Date | Status | Loan Amount | Loan Type |
|---|---|---|---|
| Open | $250,000 | New Conventional | |
| Previous Owner | $7,152 | Future Advance Clause Open End Mortgage | |
| Previous Owner | $240,000 | Small Business Administration | |
| Previous Owner | $192,000 | Fannie Mae Freddie Mac |
Deed History
| Date | Type | Sale Price | Title Company |
|---|---|---|---|
| Special Warranty Deed | $500,000 | Htc (Heritage Title) | |
| Warranty Deed | $250,000 | Land Title Guarantee Company | |
| Warranty Deed | $240,000 | Land Title | |
| Warranty Deed | -- | -- |
Similar Homes in Boulder, CO
Source: REcolorado®
MLS Number: 1534649
APN: 1577041-33-003
- 501 Manhattan Dr Unit 202
- 595 Manhattan Dr Unit 203
- 625 Manhattan Place Unit 308
- 645 Manhattan Place Unit 106
- 550 Mohawk Dr Unit 67
- 665 Manhattan Dr Unit 5
- 560 Mohawk Dr Unit 35
- 586 Aztec Dr
- 695 Manhattan Dr Unit 22
- 695 Manhattan Dr Unit 5
- 695 Manhattan Dr Unit 213
- 695 Manhattan Dr Unit 216
- 500 Mohawk Dr Unit 510
- 700 Brooklawn Dr
- 4965 Ricara Dr
- 590 Yuma Cir
- 5420 Baseline Rd
- 5355 Kewanee Dr
- 4895 Qualla Dr
- 803 Laurel Ave
