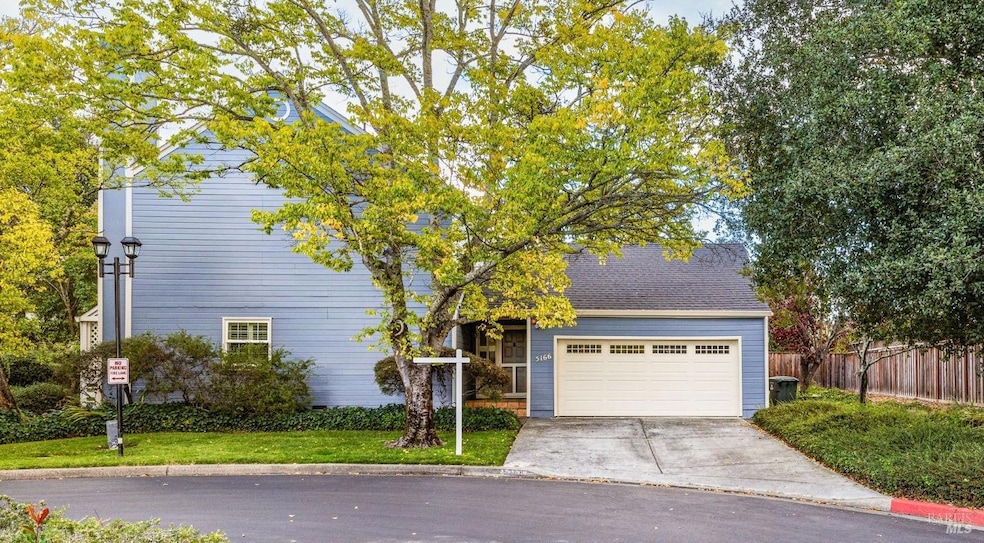
5166 Firestone Place Santa Rosa, CA 95409
Skyhawk NeighborhoodHighlights
- Main Floor Primary Bedroom
- Community Pool
- 2 Car Direct Access Garage
- Austin Creek Elementary School Rated A
- Tennis Courts
- Laundry closet
About This Home
As of January 2025Welcome to this exceptional home in St. Francis Woods! This charming 3-bedroom, 2.5-bath PUD is tucked away in the serene setting of Rincon Valley, offering both privacy and tranquility. Inside, you'll find a sunlit dining area and a well-appointed kitchen with stylish shutters, a pantry, stove, and refrigeratorall complemented by beautiful wood floors that flow seamlessly throughout the living area, bedrooms, and stairs. Freshly painted interiors make this home truly move-in ready. Upstairs, three spacious bedrooms and two full baths await, including a bedroom with access to a sunny deck overlooking the lush surroundings within the complex. Step outside to the tranquil covered porch and enjoy an afternoon beverage while gazing out over the spacious, fenced backyard. Situated at the end of a quiet cul-de-sac, this home is one of the few detached units in St. Francis Woods. The meticulously maintained complex grounds offer resort-like amenities, including a pool and tennis courts. Ideally located, this property is just moments from the St. Francis shopping center, dining options, and Sonoma County's beautiful outdoor destinations, such as Howarth Park, Spring Lake, and Annadel State Park, with their abundant hiking and biking trails.
Home Details
Home Type
- Single Family
Est. Annual Taxes
- $6,676
Year Built
- Built in 1981
Lot Details
- 1,600 Sq Ft Lot
HOA Fees
- $340 Monthly HOA Fees
Parking
- 2 Car Direct Access Garage
Interior Spaces
- 1,520 Sq Ft Home
- 2-Story Property
- Family Room
- Living Room with Fireplace
- Dining Room
- Laundry closet
Bedrooms and Bathrooms
- 3 Bedrooms
- Primary Bedroom on Main
Utilities
- Ductless Heating Or Cooling System
- Central Heating
Listing and Financial Details
- Assessor Parcel Number 153-320-033-000
Community Details
Overview
- Association fees include common areas, ground maintenance, management, pool
- Saint Francis Woods Association, Phone Number (707) 544-9443
Recreation
- Tennis Courts
- Community Pool
Map
Home Values in the Area
Average Home Value in this Area
Property History
| Date | Event | Price | Change | Sq Ft Price |
|---|---|---|---|---|
| 01/07/2025 01/07/25 | Sold | $600,000 | -2.4% | $395 / Sq Ft |
| 12/31/2024 12/31/24 | Pending | -- | -- | -- |
| 12/02/2024 12/02/24 | For Sale | $615,000 | +2.5% | $405 / Sq Ft |
| 11/27/2024 11/27/24 | Off Market | $600,000 | -- | -- |
| 10/29/2024 10/29/24 | For Sale | $615,000 | +19.4% | $405 / Sq Ft |
| 09/17/2018 09/17/18 | Sold | $515,000 | 0.0% | $339 / Sq Ft |
| 09/09/2018 09/09/18 | Pending | -- | -- | -- |
| 05/04/2018 05/04/18 | For Sale | $515,000 | -- | $339 / Sq Ft |
Tax History
| Year | Tax Paid | Tax Assessment Tax Assessment Total Assessment is a certain percentage of the fair market value that is determined by local assessors to be the total taxable value of land and additions on the property. | Land | Improvement |
|---|---|---|---|---|
| 2023 | $6,676 | $552,180 | $220,871 | $331,309 |
| 2022 | $6,166 | $541,354 | $216,541 | $324,813 |
| 2021 | $6,045 | $530,741 | $212,296 | $318,445 |
| 2020 | $6,024 | $525,300 | $210,120 | $315,180 |
| 2019 | $5,969 | $515,000 | $206,000 | $309,000 |
| 2018 | $6,126 | $528,556 | $149,942 | $378,614 |
| 2017 | $6,014 | $518,193 | $147,002 | $371,191 |
| 2016 | $5,952 | $508,033 | $144,120 | $363,913 |
| 2015 | $4,896 | $424,000 | $120,000 | $304,000 |
| 2014 | $3,490 | $307,000 | $87,000 | $220,000 |
Mortgage History
| Date | Status | Loan Amount | Loan Type |
|---|---|---|---|
| Open | $360,000 | VA | |
| Previous Owner | $491,788 | New Conventional | |
| Previous Owner | $489,250 | New Conventional |
Deed History
| Date | Type | Sale Price | Title Company |
|---|---|---|---|
| Grant Deed | $600,000 | Fidelity National Title Compan | |
| Grant Deed | $515,000 | North Coast Title Co | |
| Grant Deed | $486,000 | First American Title Co | |
| Interfamily Deed Transfer | -- | -- |
Similar Homes in Santa Rosa, CA
Source: Bay Area Real Estate Information Services (BAREIS)
MLS Number: 324086023
APN: 153-320-033
- 5063 Charmian Dr
- 5525 Marit Ct
- 50 Elaine Dr
- 4822 Sullivan Way
- 501 Garfield Park Ave
- 1534 Barn Owl Place
- 5500 Pepperwood Rd
- 4745 Starbuck Ave
- 80 Coronado Cir
- 5609 Yerba Buena Rd
- 983 Slate Dr
- 61 Coronado Cir
- 664 Acacia Ln
- 1500 San Ramon Way
- 205 Hermosa Cir
- 5852 Melita Rd
- 4450 Montgomery Dr
- 5037 Parkhurst Dr
- 1439 Grey Hawk Way
- 170 Bluejay Dr
