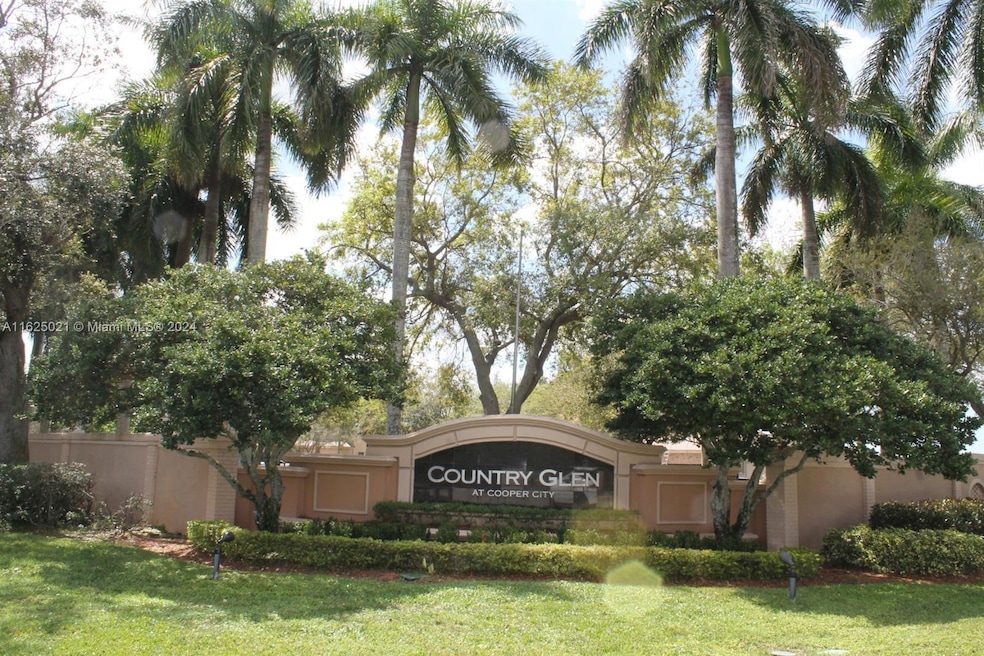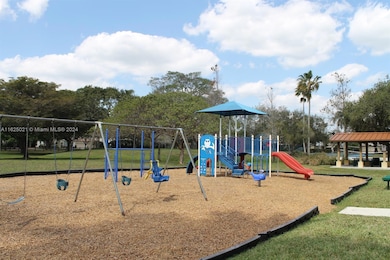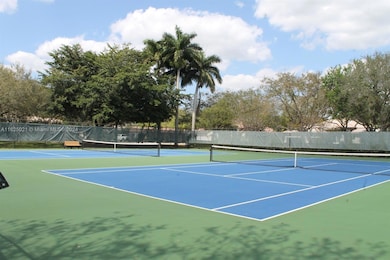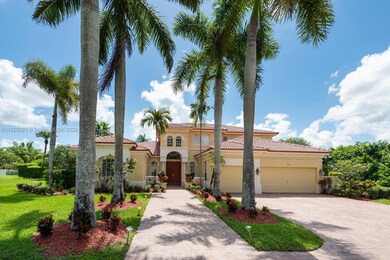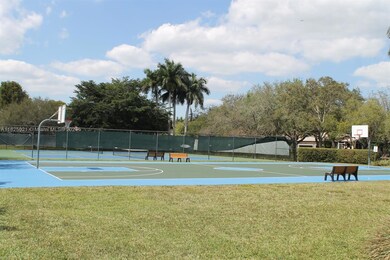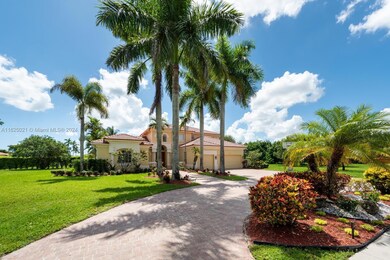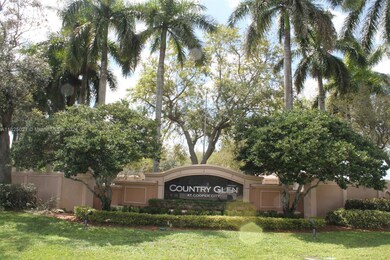
5166 Waters Edge Way Cooper City, FL 33330
Country Glen NeighborhoodHighlights
- In Ground Pool
- Sitting Area In Primary Bedroom
- 35,000 Sq Ft lot
- Hawkes Bluff Elementary School Rated A-
- Gated Community
- Home fronts a canal
About This Home
As of October 2024Welcome to "Someplace Special" the gated estate section of Country Glen one of the most exclusive communities in Cooper City. This Stratford model boasts a ground floor, stunning primary suite, sitting room, ensuite bath, dual vanities, lg walk in shower, whirlpool tub, separate water closet, all with tray ceilings, & french doors that lead to covered open porch and pool. Open kitchen, adjacent to huge family room, with custom built-ins. Lovely home office/den on first floor. Upstairs you'll find three full bedrooms, a loft which can be fourth bedroom, 2 jack & jill full baths. Dual a/c units, brand new barrel tile roof (4/24 with warranty), paver circular driveway, 3 car garage can easily park 10-12 cars. Upscale landscaping ,as well as backyard with fenced pool, fabulous water views.
Last Buyer's Agent
Barak Lynn
The K Company Realty, LLC License #3344750
Home Details
Home Type
- Single Family
Est. Annual Taxes
- $12,576
Year Built
- Built in 2000
Lot Details
- 0.8 Acre Lot
- 150 Ft Wide Lot
- Home fronts a canal
- South Facing Home
- Fenced
- Oversized Lot
- Property is zoned R-1-B
HOA Fees
- $309 Monthly HOA Fees
Parking
- 3 Car Attached Garage
- Automatic Garage Door Opener
- Circular Driveway
- Open Parking
Property Views
- Canal
- Garden
- Pool
Home Design
- Barrel Roof Shape
- Concrete Block And Stucco Construction
Interior Spaces
- 4,175 Sq Ft Home
- 2-Story Property
- Wet Bar
- Central Vacuum
- Built-In Features
- Vaulted Ceiling
- Ceiling Fan
- Blinds
- Bay Window
- Arched Windows
- Entrance Foyer
- Family Room
- Formal Dining Room
- Den
- Loft
- Tile Flooring
- Complete Panel Shutters or Awnings
Kitchen
- Breakfast Area or Nook
- Electric Range
- Microwave
- Ice Maker
- Dishwasher
- Snack Bar or Counter
- Disposal
Bedrooms and Bathrooms
- 4 Bedrooms
- Sitting Area In Primary Bedroom
- Primary Bedroom on Main
- Split Bedroom Floorplan
- Closet Cabinetry
- Walk-In Closet
- 4 Full Bathrooms
- Dual Sinks
- Jettted Tub and Separate Shower in Primary Bathroom
- Bathtub
Laundry
- Laundry in Utility Room
- Dryer
- Washer
Outdoor Features
- In Ground Pool
- Exterior Lighting
- Porch
Location
- West of U.S. Route 1
Schools
- Hawkes Bluff Elementary School
- Silver Trail Middle School
- West Broward High School
Utilities
- Zoned Heating and Cooling
- Electric Water Heater
Listing and Financial Details
- Assessor Parcel Number 504035081600
Community Details
Overview
- Country Glen Subdivision, Stratford Floorplan
- Mandatory home owners association
- The community has rules related to building or community restrictions
Recreation
- Tennis Courts
Security
- Security Service
- Gated Community
Map
Home Values in the Area
Average Home Value in this Area
Property History
| Date | Event | Price | Change | Sq Ft Price |
|---|---|---|---|---|
| 10/28/2024 10/28/24 | Sold | $1,300,000 | -12.8% | $311 / Sq Ft |
| 10/02/2024 10/02/24 | Pending | -- | -- | -- |
| 08/13/2024 08/13/24 | Price Changed | $1,490,000 | -5.7% | $357 / Sq Ft |
| 07/17/2024 07/17/24 | For Sale | $1,580,000 | -- | $378 / Sq Ft |
Tax History
| Year | Tax Paid | Tax Assessment Tax Assessment Total Assessment is a certain percentage of the fair market value that is determined by local assessors to be the total taxable value of land and additions on the property. | Land | Improvement |
|---|---|---|---|---|
| 2025 | $19,762 | $1,326,880 | $139,220 | $1,187,660 |
| 2024 | $12,576 | $1,326,880 | $139,220 | $1,187,660 |
| 2023 | $12,576 | $685,280 | $0 | $0 |
| 2022 | $11,871 | $665,330 | $0 | $0 |
| 2021 | $11,884 | $645,960 | $0 | $0 |
| 2020 | $11,778 | $637,050 | $0 | $0 |
| 2019 | $11,917 | $622,730 | $0 | $0 |
| 2018 | $11,742 | $611,120 | $0 | $0 |
| 2017 | $11,597 | $598,560 | $0 | $0 |
| 2016 | $11,171 | $586,250 | $0 | $0 |
| 2015 | $11,105 | $582,180 | $0 | $0 |
| 2014 | $11,021 | $577,560 | $0 | $0 |
| 2013 | -- | $632,640 | $100,220 | $532,420 |
Mortgage History
| Date | Status | Loan Amount | Loan Type |
|---|---|---|---|
| Open | $1,040,000 | New Conventional | |
| Previous Owner | $550,100 | New Conventional | |
| Previous Owner | $620,000 | Unknown | |
| Previous Owner | $540,000 | Unknown | |
| Previous Owner | $40,000 | New Conventional |
Deed History
| Date | Type | Sale Price | Title Company |
|---|---|---|---|
| Warranty Deed | $1,300,000 | Florida Title Center | |
| Trustee Deed | -- | None Available | |
| Deed | $465,600 | -- |
Similar Homes in the area
Source: MIAMI REALTORS® MLS
MLS Number: A11625021
APN: 50-40-35-08-1600
- 5290 Melaleuca Rd
- 5500 SW 128th Ave
- 5671 SW 130th Ave
- 0 SW 130th Ave Unit F10396693
- 12680 Countryside Terrace
- 13500 SW 55th St
- 5025 Regency Isles Way
- 5750 James B Pirtle Ave
- 13001 Lewin Ln
- 12378 SW 52nd Ct
- 12371 SW 52nd St
- 12368 SW 51st Ct
- 5182 Lake Loop Rd
- 5100 SW 135th Ave
- 5280 SW 123rd Ave
- 5112 SW 123rd Ave Unit 5122
- 12237 SW 52nd Place
- 5138 SW 122nd Terrace
- 6125 Stallion Way
- 12590 Griffin Rd
