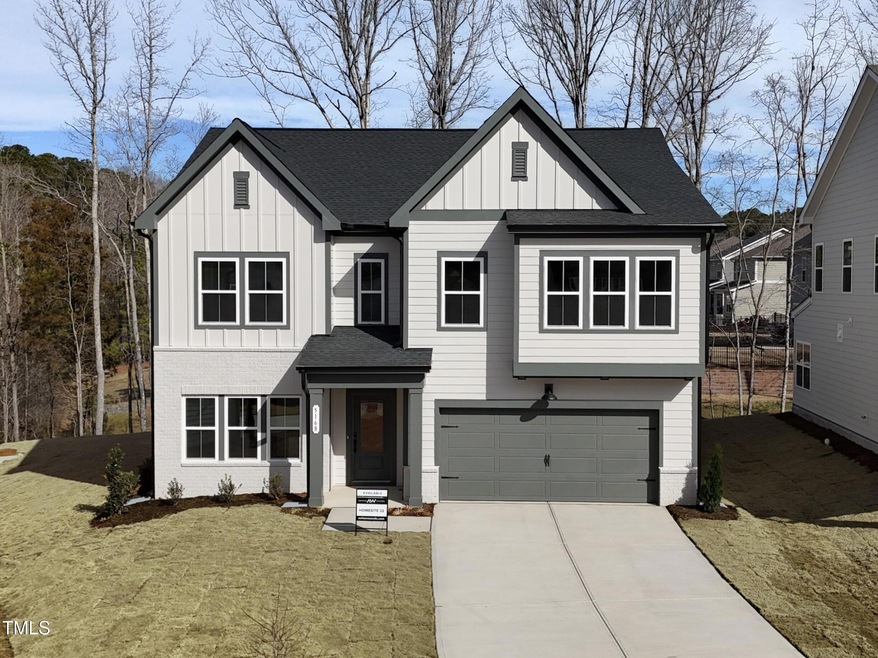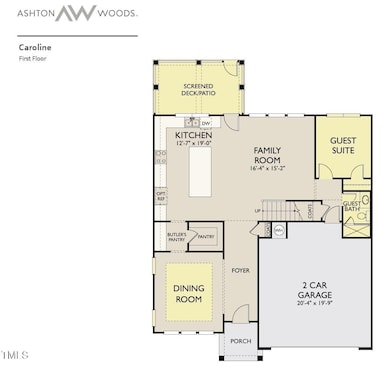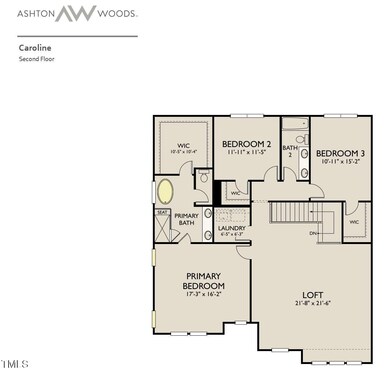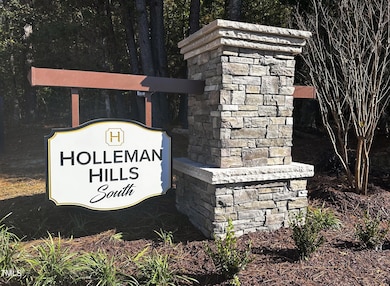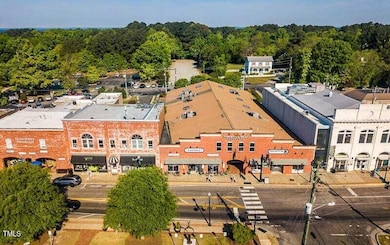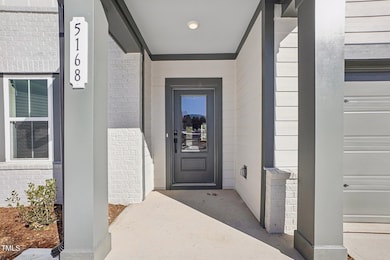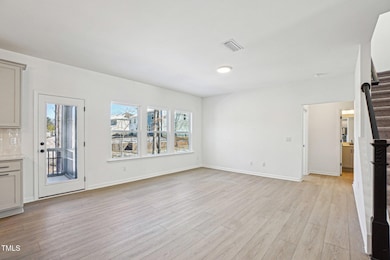
5168 Church Rd Unit Lot 22 New Hill, NC 27562
New Hill NeighborhoodHighlights
- New Construction
- Craftsman Architecture
- 2 Car Attached Garage
- Scotts Ridge Elementary School Rated A
- Main Floor Bedroom
- Tile Flooring
About This Home
As of March 2025Welcome to Holleman Hills South - a delightful community in Apex with easy access to RTP, RDU, and downtown Apex. Step inside the Caroline plan, seamlessly blending style and functionality. As you enter, find the sophisticated dining area with a butler's pantry. The gourmet kitchen, featuring quartz countertops, upgraded appliances, and modern cabinetry, overlooks the backyard, creating a bright and welcoming space. The adjacent family room is perfect for relaxing or hosting gatherings. A private guest suite with a full bath on the main level provides added convenience. Enjoy the outdoors on the screened-in patio with serene, wooded views. Upstairs, the primary suite is a retreat with dual vanities, a freestanding soaking tub, a walk-in shower, and a spacious walk-in closet. A versatile & spacious loft and two additional bedrooms complete the upper level.
Come experience comfort and charm at Holleman Hills South!Contact us today to schedule an appointment!
Home Details
Home Type
- Single Family
Year Built
- Built in 2024 | New Construction
Lot Details
- 7,562 Sq Ft Lot
- South Facing Home
HOA Fees
- $90 Monthly HOA Fees
Parking
- 2 Car Attached Garage
Home Design
- Home is estimated to be completed on 2/20/25
- Craftsman Architecture
- Slab Foundation
- Frame Construction
- Architectural Shingle Roof
- Stone Veneer
Interior Spaces
- 2,877 Sq Ft Home
- 2-Story Property
- Propane Cooktop
Flooring
- Carpet
- Tile
- Luxury Vinyl Tile
Bedrooms and Bathrooms
- 4 Bedrooms
- Main Floor Bedroom
- 3 Full Bathrooms
Schools
- Scotts Ridge Elementary School
- Apex Friendship Middle School
- Apex Friendship High School
Utilities
- Zoned Heating and Cooling
- Propane Water Heater
Community Details
- Association fees include ground maintenance
- Charleston Management Association, Phone Number (919) 847-3003
- Built by Ashton Woods Homes
- Holleman Hills South Subdivision, Caroline Floorplan
Listing and Financial Details
- Home warranty included in the sale of the property
- Assessor Parcel Number PIN: 0619899210
Map
Home Values in the Area
Average Home Value in this Area
Property History
| Date | Event | Price | Change | Sq Ft Price |
|---|---|---|---|---|
| 03/21/2025 03/21/25 | Sold | $669,900 | 0.0% | $233 / Sq Ft |
| 01/29/2025 01/29/25 | Pending | -- | -- | -- |
| 01/21/2025 01/21/25 | Price Changed | $669,900 | -4.3% | $233 / Sq Ft |
| 12/29/2024 12/29/24 | For Sale | $699,900 | -- | $243 / Sq Ft |
Similar Homes in New Hill, NC
Source: Doorify MLS
MLS Number: 10068520
- 3297 Oakfields Rd Unit Lot 1
- 3309 Oakfields Rd Unit Lot 3
- 3301 Oakfields Rd Unit Lot 2
- 5173 Church Rd Unit Lot 20
- 3284 Roundly Rd Unit Lot 16
- 3291 Roundly Rd Unit Lot 14
- 3287 Roundly Rd Unit Lot 13
- 3275 Roundly Rd Unit Lot 10
- 3271 Roundly Rd Unit Lot 9
- 5161 Church Rd Unit Lot 17
- 5169 Church Rd Unit Lot 19
- 8404 James Rest Home Rd
- 8400 James Rest Home Rd
- 3400 New Hill Holleman Rd
- 0 New Hill Holleman Rd Unit 10027040
- 3620 Mason Rd
- 3421 New Hill Holleman Rd
- 2801 Landon Ridge Dr
- 3574 Johnson Grant Dr
- 3262 Ripley River Rd
