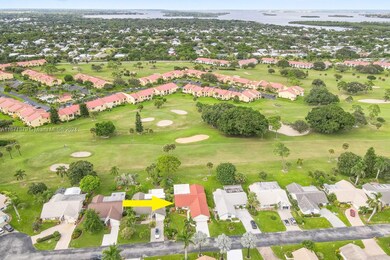
5169 SE Miles Grant Terrace Stuart, FL 34997
Highlights
- Golf Course Community
- Golf Course View
- Community Pool
- South Fork High School Rated A-
- Vaulted Ceiling
- Utility Room in Garage
About This Home
As of November 2024LOVE A SPECTACULAR VIEW? This is the most Desirable Location in Miles Grant! Golf View! Private! & Peaceful!
The Luxurious Master Bedroom Accommodates the Most Lavish Furnishings & Temper-Saving His and Hers Closets.
The oversized Den Adds an Emergency Guest Room, As Well As Reading or Relaxing with the Family. The Kitchen Boasts Stainless Steel Appliances. Tile flooring Throughout, Brand New Tile on the Patio. AC is Only 5 Years old. Close Proximity to Shopping, Restaurants, Churches, & The Beautiful Ocean Blue Waterways.
Home Details
Home Type
- Single Family
Est. Annual Taxes
- $2,789
Year Built
- Built in 1979
Lot Details
- 7,507 Sq Ft Lot
- South Facing Home
HOA Fees
- $178 Monthly HOA Fees
Parking
- 2 Car Attached Garage
- Automatic Garage Door Opener
- Driveway
- Open Parking
Home Design
- Concrete Roof
Interior Spaces
- 1,794 Sq Ft Home
- 1-Story Property
- Furniture for Sale
- Vaulted Ceiling
- Skylights
- Blinds
- Family Room
- Formal Dining Room
- Utility Room in Garage
- Tile Flooring
- Golf Course Views
- Partial Accordion Shutters
Kitchen
- Self-Cleaning Oven
- Electric Range
- Microwave
- Dishwasher
Bedrooms and Bathrooms
- 3 Bedrooms
- Walk-In Closet
- 2 Full Bathrooms
- Shower Only
Laundry
- Laundry in Garage
- Dryer
- Washer
Utilities
- Central Heating and Cooling System
- Electric Water Heater
Listing and Financial Details
- Assessor Parcel Number 503841005000000905
Community Details
Overview
- Club Membership Available
- Pine Breeze Golf Villas U,Miles Grant Phase Iv Subdivision
- Mandatory home owners association
Recreation
- Golf Course Community
- Community Pool
Map
Home Values in the Area
Average Home Value in this Area
Property History
| Date | Event | Price | Change | Sq Ft Price |
|---|---|---|---|---|
| 11/26/2024 11/26/24 | Sold | $479,000 | 0.0% | $267 / Sq Ft |
| 10/08/2024 10/08/24 | For Sale | $479,000 | -- | $267 / Sq Ft |
Tax History
| Year | Tax Paid | Tax Assessment Tax Assessment Total Assessment is a certain percentage of the fair market value that is determined by local assessors to be the total taxable value of land and additions on the property. | Land | Improvement |
|---|---|---|---|---|
| 2024 | $2,789 | $188,594 | -- | -- |
| 2023 | $2,789 | $183,101 | $0 | $0 |
| 2022 | $2,681 | $177,768 | $0 | $0 |
| 2021 | $2,669 | $172,591 | $0 | $0 |
| 2020 | $2,573 | $170,209 | $0 | $0 |
| 2019 | $2,529 | $166,382 | $0 | $0 |
| 2018 | $2,464 | $163,280 | $85,000 | $78,280 |
| 2017 | $2,452 | $145,780 | $90,000 | $55,780 |
| 2016 | $3,070 | $162,680 | $105,000 | $57,680 |
| 2015 | $1,542 | $174,730 | $108,000 | $66,730 |
| 2014 | $1,542 | $129,900 | $60,000 | $69,900 |
Mortgage History
| Date | Status | Loan Amount | Loan Type |
|---|---|---|---|
| Previous Owner | $115,000 | New Conventional |
Deed History
| Date | Type | Sale Price | Title Company |
|---|---|---|---|
| Warranty Deed | $479,000 | None Listed On Document | |
| Warranty Deed | $205,000 | First Intl Title Inc | |
| Deed | $100 | -- | |
| Warranty Deed | $166,500 | -- |
Similar Homes in Stuart, FL
Source: MIAMI REALTORS® MLS
MLS Number: A11671379
APN: 50-38-41-005-000-00090-5
- 5188 SE Miles Grant Terrace
- 5183 SE Miles Grant Terrace
- 5807 SE Riverboat Dr Unit 408
- 5668 SE Riverboat Dr Unit 125
- 5323 SE Miles Grant Rd Unit J-101
- 5323 SE Miles Grant Rd Unit J206
- 5335 SE Miles Grant Rd Unit 209
- 5355 SE Miles Grant Rd Unit 206
- 5353 SE Miles Grant Rd Unit 104
- 5313 SE Miles Grant Rd Unit K107
- 5355 SE Miles Grant Rd Unit 210
- 5335 SE Miles Grant Rd Unit H216
- 5678 SE Riverboat Dr Unit 129
- 5893 SE Riverboat Dr Unit 434
- 5895 SE Riverboat Dr Unit 435
- 5923 SE Riverboat Dr Unit 602
- 5413 SE Miles Grant Rd Unit 103
- 5413 SE Miles Grant Rd Unit 206
- 5403 SE Miles Grant Rd Unit H-111
- 5463 SE Miles Grant Rd Unit B203






