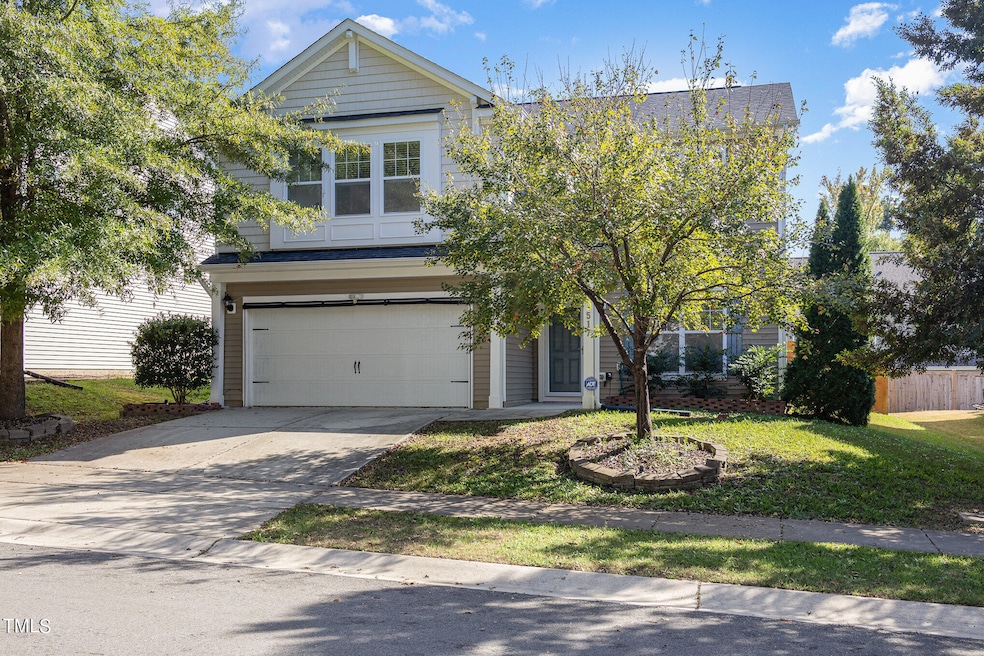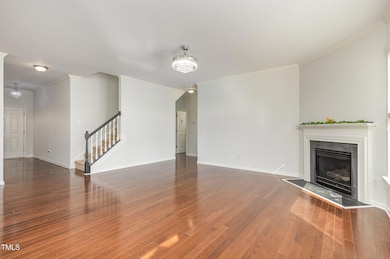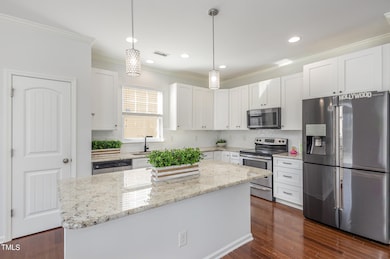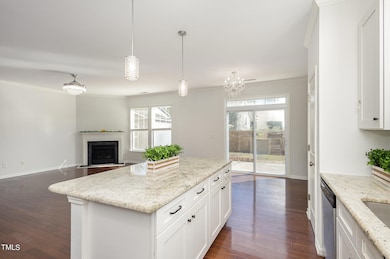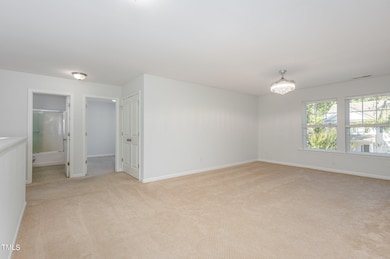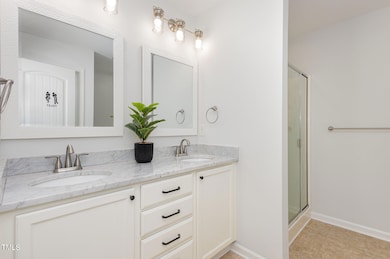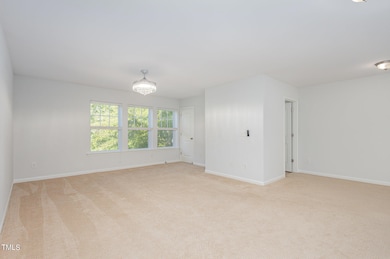
517 Birchrun Dr Durham, NC 27712
Estimated payment $3,080/month
Highlights
- Transitional Architecture
- Main Floor Bedroom
- Stainless Steel Appliances
- Wood Flooring
- 1 Fireplace
- 2 Car Attached Garage
About This Home
A fantastic place to call home! Anyone is looking for a spacious and stylish home in Durham don't want to miss this, with five spacious bedrooms and three full baths, it provides plenty of rooms for families and guests. The hardwood floors add warm and elegance, making the space feel inviting and high-end. One of the standout features of this home is its stunning chandeliers which add a touch of sophistication to the living and dining areas. The granite countertops in the kitchen not only look beautiful but also provide durability and practicality for everyday use. Whether you're entertaining guests or enjoying a quiet evening, this home provide the perfect backdrop for a refined yet cozy lifestyle.
Home Details
Home Type
- Single Family
Est. Annual Taxes
- $3,724
Year Built
- Built in 2011
Lot Details
- 5,924 Sq Ft Lot
- Back Yard Fenced
HOA Fees
- $46 Monthly HOA Fees
Parking
- 2 Car Attached Garage
- 2 Open Parking Spaces
Home Design
- Transitional Architecture
- Slab Foundation
- Shingle Roof
- Vinyl Siding
Interior Spaces
- 2,725 Sq Ft Home
- 2-Story Property
- Ceiling Fan
- 1 Fireplace
- Blinds
- Combination Kitchen and Dining Room
- Unfinished Attic
Kitchen
- Oven
- Range
- Stainless Steel Appliances
Flooring
- Wood
- Carpet
Bedrooms and Bathrooms
- 5 Bedrooms
- Main Floor Bedroom
- In-Law or Guest Suite
- 3 Full Bathrooms
- Double Vanity
Laundry
- Laundry Room
- Laundry on upper level
- Washer and Dryer
Outdoor Features
- Outdoor Storage
Schools
- Eno Valley Elementary School
- Carrington Middle School
- Northern High School
Utilities
- Forced Air Heating and Cooling System
- Heating System Uses Natural Gas
- Water Heater
- Cable TV Available
Community Details
- Association fees include road maintenance
- Madison Glen Community Association, Phone Number (919) 741-5285
- Madison Glen Subdivision
Listing and Financial Details
- Assessor Parcel Number 0825431854
Map
Home Values in the Area
Average Home Value in this Area
Tax History
| Year | Tax Paid | Tax Assessment Tax Assessment Total Assessment is a certain percentage of the fair market value that is determined by local assessors to be the total taxable value of land and additions on the property. | Land | Improvement |
|---|---|---|---|---|
| 2024 | $3,724 | $266,996 | $45,520 | $221,476 |
| 2023 | $3,497 | $266,996 | $45,520 | $221,476 |
| 2022 | $3,417 | $266,996 | $45,520 | $221,476 |
| 2021 | $3,401 | $266,996 | $45,520 | $221,476 |
| 2020 | $3,321 | $266,996 | $45,520 | $221,476 |
| 2019 | $3,321 | $266,996 | $45,520 | $221,476 |
| 2018 | $3,102 | $228,678 | $36,985 | $191,693 |
| 2017 | $3,079 | $228,678 | $36,985 | $191,693 |
| 2016 | $2,975 | $228,678 | $36,985 | $191,693 |
| 2015 | $3,055 | $220,674 | $34,166 | $186,508 |
| 2014 | $3,055 | $220,674 | $34,166 | $186,508 |
Property History
| Date | Event | Price | Change | Sq Ft Price |
|---|---|---|---|---|
| 02/19/2025 02/19/25 | Price Changed | $488,000 | -0.1% | $179 / Sq Ft |
| 12/05/2024 12/05/24 | Price Changed | $488,500 | -0.1% | $179 / Sq Ft |
| 10/25/2024 10/25/24 | For Sale | $489,000 | -- | $179 / Sq Ft |
Deed History
| Date | Type | Sale Price | Title Company |
|---|---|---|---|
| Warranty Deed | $265,000 | None Available | |
| Trustee Deed | $187,000 | -- | |
| Warranty Deed | $169,000 | None Available |
Mortgage History
| Date | Status | Loan Amount | Loan Type |
|---|---|---|---|
| Open | $171,000 | New Conventional | |
| Closed | $7,500 | New Conventional | |
| Previous Owner | $207,000 | New Conventional | |
| Previous Owner | $207,000 | New Conventional | |
| Previous Owner | $172,316 | VA |
Similar Homes in Durham, NC
Source: Doorify MLS
MLS Number: 10060097
APN: 211923
- 445 Walsenburg Dr
- 7 Moonbeam Ct
- 5614 Greenbay Dr
- 400 Vivaldi Dr
- 5439 Ripplebrook Rd
- 5801 Prioress Dr
- 5805 Prioress Dr
- 5809 Prioress Dr
- 108 Mickey Cir
- 622 Knight Dr
- 128 Barclay Rd
- 4619 Paces Ferry Dr
- 4703 Paces Ferry Dr
- 5617 Laurel Crest Dr
- 7 Starwood Ln
- 216 Smith Dr
- 5929 Guess Rd
- 5232 Guess Rd
- 5849 Genesee Dr Homesite 3
- 5828 Genesee Dr Homesite 9
