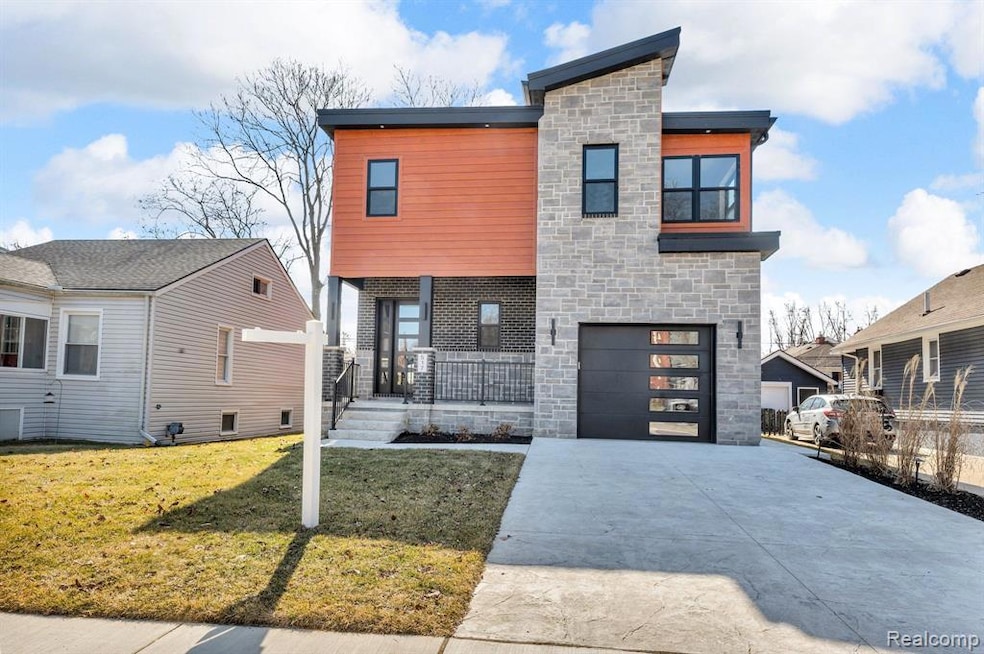Welcome to Modern Luxury Living at 517 Catalpa Dr, Royal Oak – Priced to Sell! Discover the epitome of contemporary elegance at 517 Catalpa Dr, a California-inspired architectural masterpiece just minutes from vibrant downtown Royal Oak. This stunning, newly listed home offers the perfect combination of luxury, style, and convenience, designed for those who appreciate modern living at its finest. Priced to Sell! This property recently appraised for $40,000 MORE than the list price, offering exceptional value and an incredible opportunity! Step inside to experience an open floor plan featuring sleek hardwood flooring and sophisticated design details throughout. The gourmet kitchen is a true showstopper, boasting high-end Café appliances, pristine quartz countertops, and a spacious island ideal for meal prep or casual dining. The inviting living room showcases a custom fireplace, built-in shelving, and striking modern lighting, creating a warm yet stylish space perfect for relaxation or entertaining. Upstairs, you'll find four generously sized bedrooms and two full bathrooms, including a luxurious primary suite with top-tier finishes and a spa-inspired bath. Everyday convenience is enhanced by the second-floor laundry room designed for effortless living. The thoughtfully designed outdoor spaces feature a stamped concrete patio, a low-maintenance professionally landscaped backyard, and a beautiful stamped concrete driveway and porch, all adding to the home’s exceptional curb appeal. Practicality meets elegance with a two-car tandem garage, 10-foot basement ceilings, and a walkout landing to the patio—providing versatile space for storage, hobbies, or future customization. Perfectly located near Royal Oak’s premier dining, shopping, and entertainment options, 517 Catalpa Dr offers an unparalleled lifestyle of modern luxury and unbeatable value. Schedule your private showing today and take advantage of this incredible opportunity before it’s gone!

