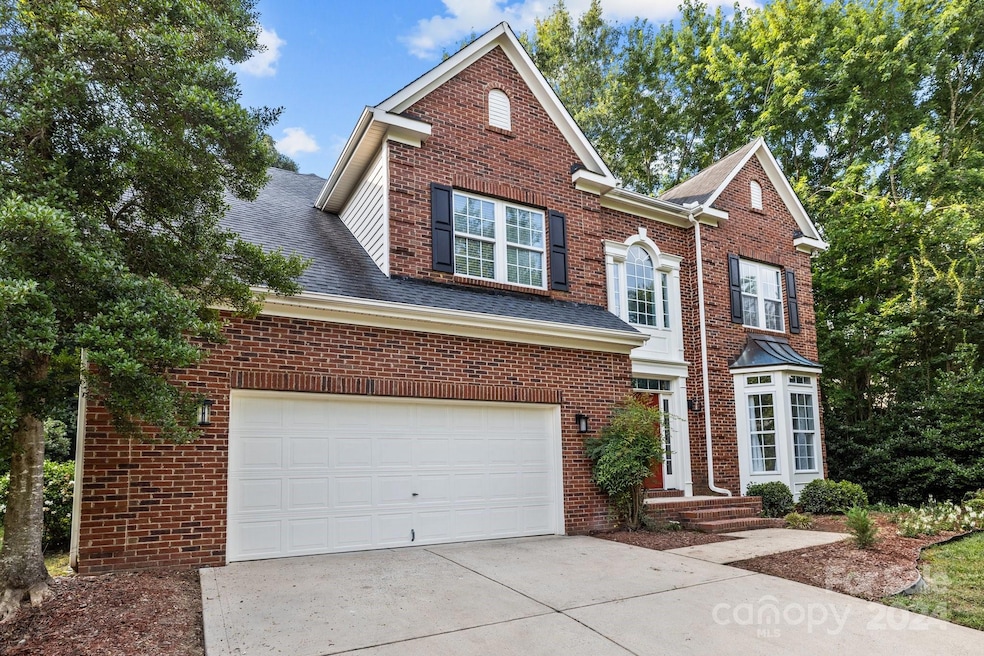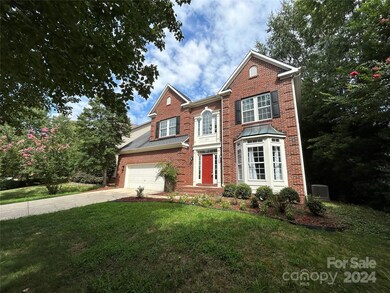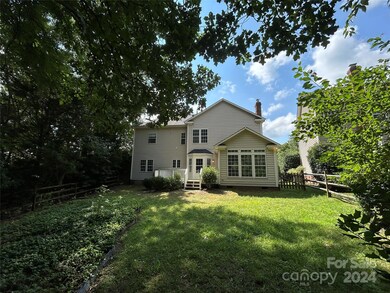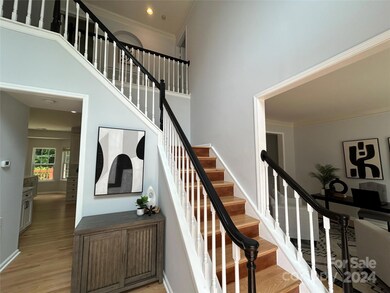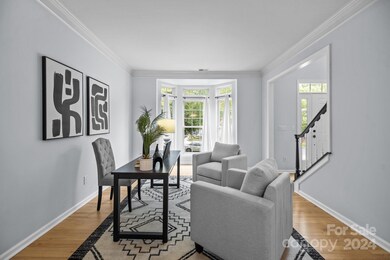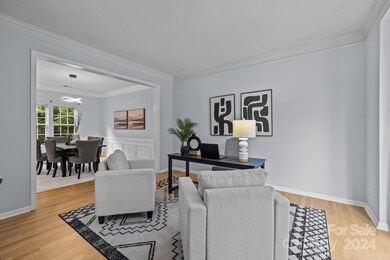
517 Chadmore Dr S Charlotte, NC 28270
Sardis Forest NeighborhoodHighlights
- Open Floorplan
- Deck
- Transitional Architecture
- Elizabeth Lane Elementary Rated A-
- Wooded Lot
- Wood Flooring
About This Home
As of October 2024Move-In Ready! Brick-front 4 bed/2.5 bath home in great location INSIDE 51! Step inside to the grand 2-story entry, newly refinished hardwood floors on main with matching hardwoods added in Great Room & Flex Room, updated Kitchen w/new huge island, Quartz countertops, new gas line for new range, new exhaust hood and SS appliances. Formal Living Room flows into Dining Room for easy entertaining. Open floor plan from the Kitchen to Great Room to Flex Room. New sliding glass door leads to deck & fenced backyard. Head upstairs where you'll find new LVP floors throughout. The large Primary Bedroom boasts a trey ceiling & a spa-like bath w/oversized walk-in shower, new double sink vanity & custom shelving in walk-in closet. Secondary bedrooms are nicely sized as is the hall bath. Laundry Room w/utility sink. Updated light fixtures. Upstairs HVAC 2019. Water heater 2022. Deck boards 2024. Top rated public schools or short drive to private schools. Minutes to SouthPark, Arboretum & Matthews.
Last Agent to Sell the Property
RE/MAX Executive Brokerage Email: marc@homesweetcharlotte.com License #248239

Home Details
Home Type
- Single Family
Est. Annual Taxes
- $3,340
Year Built
- Built in 1998
Lot Details
- Back Yard Fenced
- Wooded Lot
- Property is zoned R3
HOA Fees
- $17 Monthly HOA Fees
Parking
- 2 Car Attached Garage
- Front Facing Garage
- Garage Door Opener
- Driveway
Home Design
- Transitional Architecture
- Brick Exterior Construction
- Vinyl Siding
Interior Spaces
- 2-Story Property
- Open Floorplan
- Bar Fridge
- Ceiling Fan
- Entrance Foyer
- Great Room with Fireplace
- Crawl Space
- Pull Down Stairs to Attic
- Electric Dryer Hookup
Kitchen
- Gas Range
- Range Hood
- Plumbed For Ice Maker
- Dishwasher
- Kitchen Island
- Disposal
Flooring
- Wood
- Vinyl
Bedrooms and Bathrooms
- 4 Bedrooms
- Walk-In Closet
Outdoor Features
- Deck
Schools
- Elizabeth Lane Elementary School
- South Charlotte Middle School
- Providence High School
Utilities
- Forced Air Heating and Cooling System
- Heating System Uses Natural Gas
- Gas Water Heater
- Cable TV Available
Community Details
- Harrison Woods HOA
- Harrison Woods Subdivision
- Mandatory home owners association
Listing and Financial Details
- Assessor Parcel Number 213-098-83
Map
Home Values in the Area
Average Home Value in this Area
Property History
| Date | Event | Price | Change | Sq Ft Price |
|---|---|---|---|---|
| 10/11/2024 10/11/24 | Sold | $699,000 | 0.0% | $277 / Sq Ft |
| 08/29/2024 08/29/24 | Pending | -- | -- | -- |
| 07/31/2024 07/31/24 | For Sale | $699,000 | +58.9% | $277 / Sq Ft |
| 08/18/2021 08/18/21 | Sold | $440,000 | -2.2% | $177 / Sq Ft |
| 07/31/2021 07/31/21 | Pending | -- | -- | -- |
| 07/29/2021 07/29/21 | For Sale | $449,900 | -- | $181 / Sq Ft |
Tax History
| Year | Tax Paid | Tax Assessment Tax Assessment Total Assessment is a certain percentage of the fair market value that is determined by local assessors to be the total taxable value of land and additions on the property. | Land | Improvement |
|---|---|---|---|---|
| 2023 | $3,340 | $534,100 | $130,000 | $404,100 |
| 2022 | $3,340 | $346,100 | $90,000 | $256,100 |
| 2021 | $3,454 | $346,100 | $90,000 | $256,100 |
| 2020 | $3,447 | $346,100 | $90,000 | $256,100 |
| 2019 | $3,431 | $346,100 | $90,000 | $256,100 |
| 2018 | $3,443 | $256,800 | $57,000 | $199,800 |
| 2017 | $3,387 | $256,800 | $57,000 | $199,800 |
| 2016 | $3,378 | $256,800 | $57,000 | $199,800 |
| 2015 | $3,366 | $256,800 | $57,000 | $199,800 |
| 2014 | -- | $245,700 | $57,000 | $188,700 |
Mortgage History
| Date | Status | Loan Amount | Loan Type |
|---|---|---|---|
| Open | $299,000 | New Conventional | |
| Previous Owner | $100,000 | Purchase Money Mortgage | |
| Previous Owner | $124,000 | Unknown | |
| Previous Owner | $135,500 | Unknown | |
| Previous Owner | $167,250 | No Value Available |
Deed History
| Date | Type | Sale Price | Title Company |
|---|---|---|---|
| Warranty Deed | $699,000 | Cardinal Title | |
| Warranty Deed | $440,000 | Executive Title Llc | |
| Warranty Deed | $310,000 | None Available | |
| Deed | $209,500 | -- |
Similar Homes in Charlotte, NC
Source: Canopy MLS (Canopy Realtor® Association)
MLS Number: 4166630
APN: 213-098-83
- 437 Chadmore Dr
- 7321 Harrisonwoods Place
- 8025 Cliffside Dr
- 7324 Leharne Dr
- 7801 Snowden Ln
- 8142 Cliffside Dr
- 218 Kimrod Ln
- 7815 Blue Ridge Cir
- 521 Wilby Dr
- 7514 Pewter Ln
- 2320 Christensens Ct
- 6737 Harrison Rd
- 100 Chadmore Dr
- 7232 Alexander Rd
- 7121-7223 Alexander Rd
- 8015 Litaker Manor Ct
- 6013 Coaching Inn Ct
- 2516 Middlebridge Ln
- 2234 Hamilton Mill Rd
- 8022 Litaker Manor Ct
