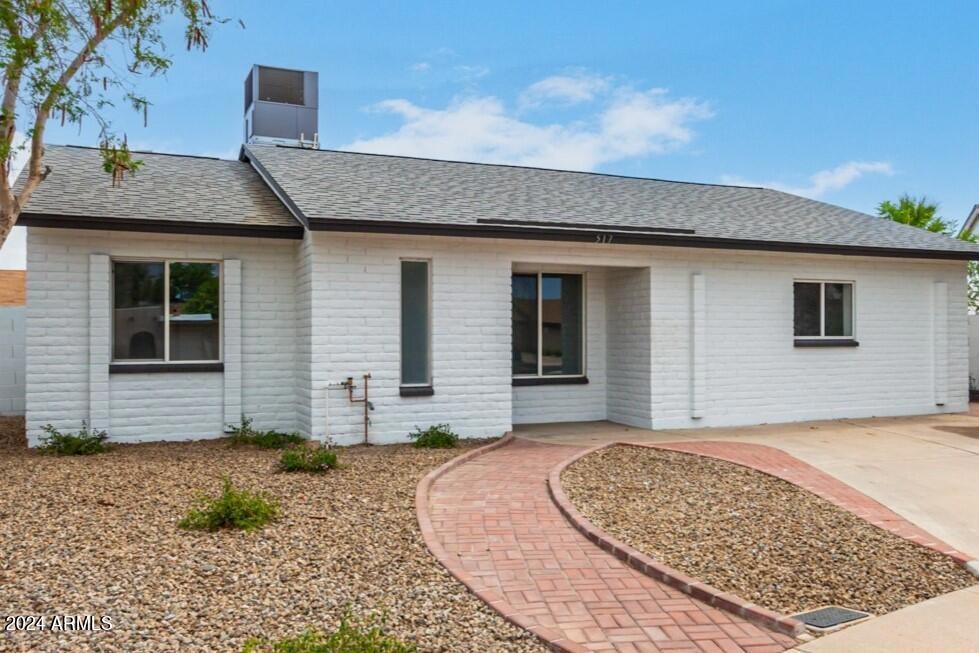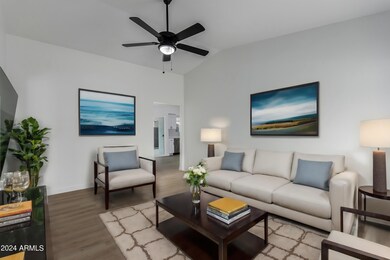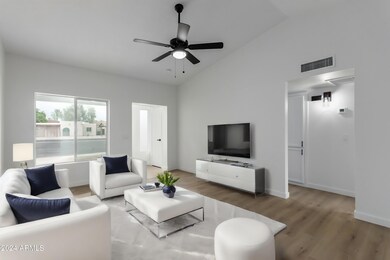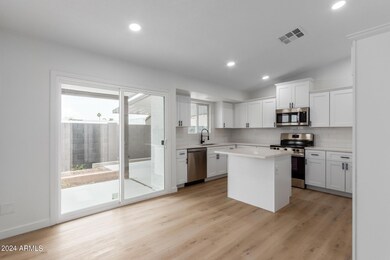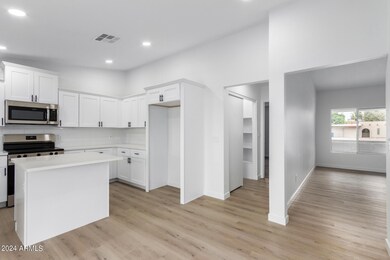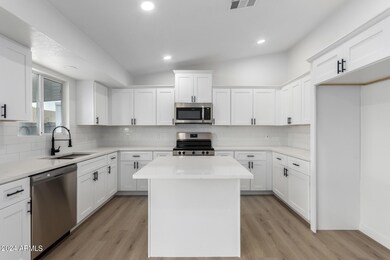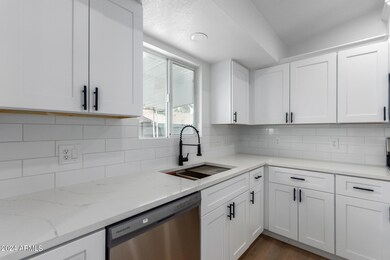
517 E Wickieup Ln Phoenix, AZ 85024
North Central Phoenix NeighborhoodHighlights
- Two Primary Bathrooms
- No HOA
- Double Pane Windows
- Eagle Ridge Elementary School Rated A-
- Cul-De-Sac
- Breakfast Bar
About This Home
As of November 2024***Seller is offering 2% concessions to buyer toward any closing costs decided by buyer for offer accepted by 10/9/2024*** Amazing, completely updated 3 bedroom, 3 bath home in great North Phoenix location, conveniently close to the 101! Home features 2 MASTER BEDROOMS with fully updated baths and modern, tiled showers and rain faucets. Huge master walk-in closet. Fully updated guest bath. Modern, upgraded Luxury Vinyl Plank flooring. Beautiful upgraded quartz and backsplash in kitchen and bathrooms. Spacious kitchen with brand new white, soft-close shaker cabinets with stainless steel hardware. New stainless steel appliances. Updated lighting and plumbing fixtures throughout. New paint, and much more. Large storage shed. No HOA! New AC in 2022. Fabulous and luxurious Phoenix home!
Home Details
Home Type
- Single Family
Est. Annual Taxes
- $839
Year Built
- Built in 1983
Lot Details
- 4,143 Sq Ft Lot
- Cul-De-Sac
- Block Wall Fence
- Front and Back Yard Sprinklers
- Sprinklers on Timer
Parking
- 2 Open Parking Spaces
Home Design
- Brick Exterior Construction
- Composition Roof
- Stucco
Interior Spaces
- 1,473 Sq Ft Home
- 1-Story Property
- Ceiling Fan
- Double Pane Windows
Kitchen
- Breakfast Bar
- Built-In Microwave
- Kitchen Island
Flooring
- Carpet
- Vinyl
Bedrooms and Bathrooms
- 3 Bedrooms
- Two Primary Bathrooms
- 3 Bathrooms
Schools
- Eagle Ridge Elementary School
- Mountain Trail Middle School
- North Canyon High School
Utilities
- Refrigerated Cooling System
- Heating unit installed on the ceiling
Community Details
- No Home Owners Association
- Association fees include no fees
- Blue Hills Subdivision
Listing and Financial Details
- Tax Lot 75
- Assessor Parcel Number 209-11-081
Map
Home Values in the Area
Average Home Value in this Area
Property History
| Date | Event | Price | Change | Sq Ft Price |
|---|---|---|---|---|
| 11/04/2024 11/04/24 | Sold | $419,000 | +1.2% | $284 / Sq Ft |
| 11/04/2024 11/04/24 | Price Changed | $414,000 | 0.0% | $281 / Sq Ft |
| 10/07/2024 10/07/24 | Pending | -- | -- | -- |
| 10/03/2024 10/03/24 | Price Changed | $414,000 | -0.2% | $281 / Sq Ft |
| 09/26/2024 09/26/24 | Price Changed | $414,900 | -1.0% | $282 / Sq Ft |
| 09/19/2024 09/19/24 | Price Changed | $419,000 | -0.2% | $284 / Sq Ft |
| 09/13/2024 09/13/24 | Price Changed | $419,800 | 0.0% | $285 / Sq Ft |
| 08/30/2024 08/30/24 | Price Changed | $419,900 | -0.9% | $285 / Sq Ft |
| 08/22/2024 08/22/24 | Price Changed | $423,900 | 0.0% | $288 / Sq Ft |
| 08/16/2024 08/16/24 | Price Changed | $424,000 | -0.2% | $288 / Sq Ft |
| 08/01/2024 08/01/24 | Price Changed | $424,900 | -5.6% | $288 / Sq Ft |
| 07/26/2024 07/26/24 | For Sale | $449,900 | -- | $305 / Sq Ft |
Tax History
| Year | Tax Paid | Tax Assessment Tax Assessment Total Assessment is a certain percentage of the fair market value that is determined by local assessors to be the total taxable value of land and additions on the property. | Land | Improvement |
|---|---|---|---|---|
| 2025 | $1,013 | $10,179 | -- | -- |
| 2024 | $839 | $9,694 | -- | -- |
| 2023 | $839 | $26,730 | $5,340 | $21,390 |
| 2022 | $591 | $8,980 | $1,790 | $7,190 |
| 2021 | $631 | $17,010 | $3,400 | $13,610 |
| 2020 | $639 | $14,700 | $2,940 | $11,760 |
| 2019 | $642 | $14,100 | $2,820 | $11,280 |
| 2018 | $546 | $8,980 | $1,790 | $7,190 |
| 2017 | $545 | $8,980 | $1,790 | $7,190 |
| 2016 | $556 | $9,560 | $1,910 | $7,650 |
| 2015 | $689 | $8,980 | $1,790 | $7,190 |
Mortgage History
| Date | Status | Loan Amount | Loan Type |
|---|---|---|---|
| Open | $411,410 | FHA | |
| Previous Owner | $130,000 | Unknown | |
| Previous Owner | $15,600 | Stand Alone Second | |
| Previous Owner | $101,500 | Unknown |
Deed History
| Date | Type | Sale Price | Title Company |
|---|---|---|---|
| Warranty Deed | $419,000 | First American Title Insurance | |
| Warranty Deed | $101,735 | Capital Title |
Similar Homes in the area
Source: Arizona Regional Multiple Listing Service (ARMLS)
MLS Number: 6732544
APN: 209-11-081
- 19801 N 6th Place
- 19601 N 7th St Unit 1032
- 19601 N 7th St Unit 1009
- 19401 N 7th St Unit 51
- 19401 N 7th St Unit 25
- 19401 N 7th St Unit 119
- 19401 N 7th St Unit 187
- 433 E Utopia Rd
- 801 E Piute Ave
- 19413 N 8th St
- 905 E Marco Polo Rd
- 530 E Wescott Dr
- 448 E Wescott Dr
- 19014 N 4th St
- 405 E Wescott Dr
- 1018 E Tonto Ln
- 547 E Sack Dr
- 1016 E Utopia Rd
- 544 E Morrow Dr
- 1029 E Marco Polo Rd
