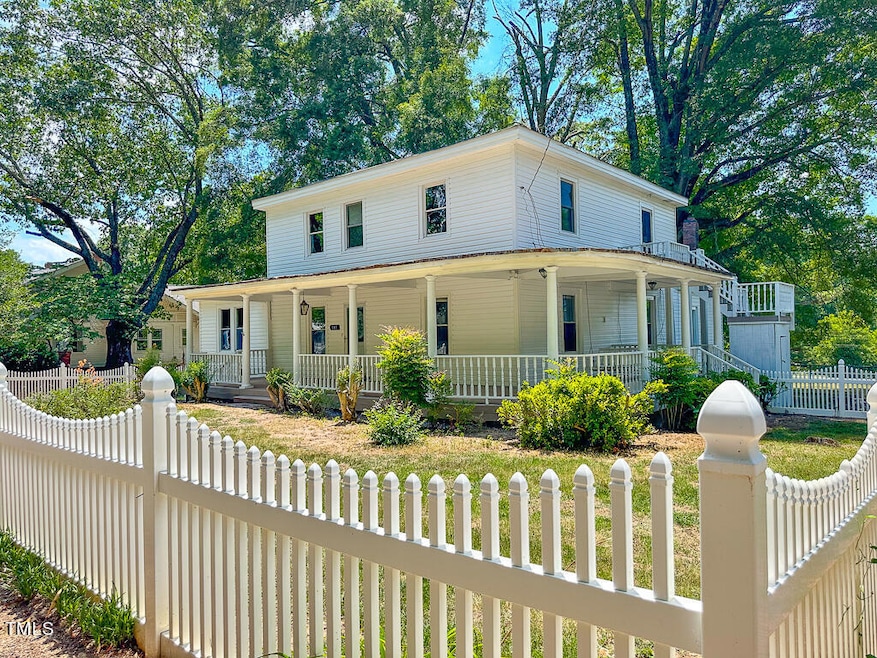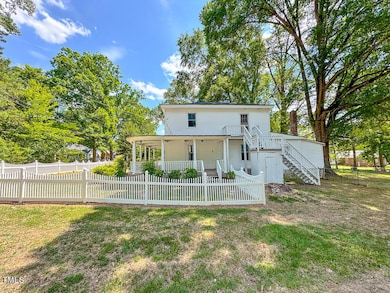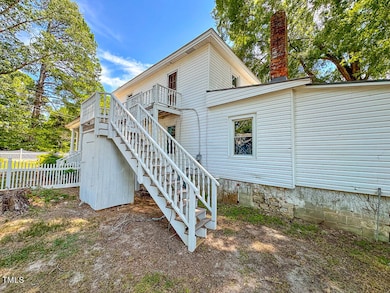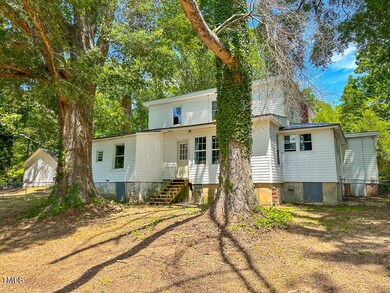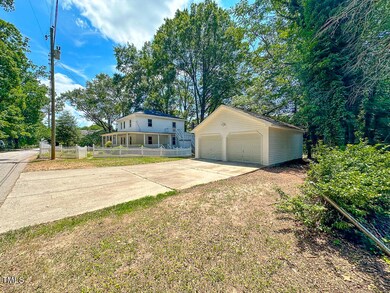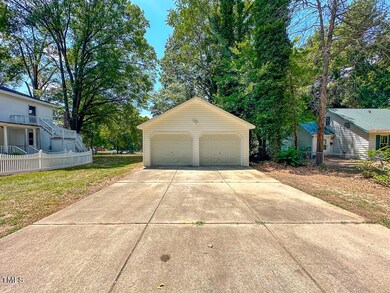
517 Eaton Ave Warrenton, NC 27589
Highlights
- Colonial Architecture
- Main Floor Primary Bedroom
- No HOA
- Wood Flooring
- Whirlpool Bathtub
- Breakfast Room
About This Home
As of September 2024Calling all renovators and investors ... Embrace the timeless charm and boundless potential of this grand historic residence nestled in Warrenton's Historic District. This stately 5 bedroom, 2 bathroom home presents an extraordinary opportunity to revitalize a piece of history. Situated on a generous 1+/- acre fenced parcel, the land extends from Eaton Ave back to White St offering the possibility to build an additional dwelling fronting on White. The home exudes a nostalgic appeal with craftsmanship of a bygone era noted throughout in the ornate door casings, pocket doors, five-panel doors, beadboard and the expansive wrap-around porch. Separate upstairs entrance offers potential to transform a portion of the second floor into an apartment/guest quarters. A detached 2-car garage provides additional space for vehicles, a workshop or storage needs. Whether you're looking to restore to its former glory or modernize with an innovative edge, this property is a rare gem for those who see the beauty in the bones and a vision for restoration/renovation. Property was previously a long-term rental and is being sold as-is. Seller indicated main 2-story shingle roof in 2015, rear metal roof in 2023. Porch metal standing seam roof age unknown. Flat roof on left section age unknown.
Home Details
Home Type
- Single Family
Est. Annual Taxes
- $1,958
Year Built
- Built in 1901
Lot Details
- 0.94 Acre Lot
- East Facing Home
- Back and Front Yard Fenced
- Vinyl Fence
- Chain Link Fence
Parking
- 2 Car Garage
Home Design
- Colonial Architecture
- Brick Foundation
- Pillar, Post or Pier Foundation
- Combination Foundation
- Block Foundation
- Stone Foundation
- Shingle Roof
- Metal Roof
- Vinyl Siding
- Lead Paint Disclosure
Interior Spaces
- 2,729 Sq Ft Home
- 2-Story Property
- Ceiling Fan
- Double Pane Windows
- Living Room
- Breakfast Room
- Dining Room
- Storm Doors
Kitchen
- Eat-In Kitchen
- Built-In Electric Oven
- Gas Cooktop
- Microwave
- Kitchen Island
Flooring
- Wood
- Carpet
- Vinyl
Bedrooms and Bathrooms
- 5 Bedrooms
- Primary Bedroom on Main
- 2 Full Bathrooms
- Primary bathroom on main floor
- Whirlpool Bathtub
- Shower Only in Primary Bathroom
Laundry
- Laundry Room
- Laundry on main level
Attic
- Scuttle Attic Hole
- Unfinished Attic
Outdoor Features
- Balcony
- Wrap Around Porch
Schools
- Mariam Boyd Elementary School
- Warren Middle School
- Warren High School
Horse Facilities and Amenities
- Grass Field
Utilities
- Forced Air Heating and Cooling System
- Heating System Uses Gas
- Natural Gas Connected
- Phone Available
- Cable TV Available
Community Details
- No Home Owners Association
Listing and Financial Details
- Assessor Parcel Number MapN E6B542, E6B542A
Map
Home Values in the Area
Average Home Value in this Area
Property History
| Date | Event | Price | Change | Sq Ft Price |
|---|---|---|---|---|
| 09/04/2024 09/04/24 | Sold | $200,000 | -11.1% | $73 / Sq Ft |
| 08/20/2024 08/20/24 | Pending | -- | -- | -- |
| 07/09/2024 07/09/24 | For Sale | $225,000 | -- | $82 / Sq Ft |
Tax History
| Year | Tax Paid | Tax Assessment Tax Assessment Total Assessment is a certain percentage of the fair market value that is determined by local assessors to be the total taxable value of land and additions on the property. | Land | Improvement |
|---|---|---|---|---|
| 2024 | $1,902 | $121,126 | $15,667 | $105,459 |
| 2023 | $1,829 | $121,126 | $15,667 | $105,459 |
| 2022 | $1,768 | $121,126 | $15,667 | $105,459 |
| 2021 | $1,768 | $121,126 | $15,667 | $105,459 |
| 2020 | $1,768 | $121,126 | $15,667 | $105,459 |
| 2019 | $1,744 | $121,126 | $15,667 | $105,459 |
| 2018 | $1,708 | $121,126 | $15,667 | $105,459 |
| 2017 | $1,708 | $121,126 | $15,667 | $105,459 |
| 2016 | $1,426 | $108,018 | $15,667 | $92,351 |
| 2015 | -- | $108,018 | $0 | $0 |
| 2014 | -- | $108,018 | $0 | $0 |
| 2010 | -- | $108,018 | $15,667 | $92,351 |
Deed History
| Date | Type | Sale Price | Title Company |
|---|---|---|---|
| Deed | $200,000 | None Listed On Document | |
| Deed | $80,100 | -- |
Similar Homes in Warrenton, NC
Source: Doorify MLS
MLS Number: 10039982
APN: E6B542
- 522 Eaton Ave
- 508 Eaton Ave
- 437 S Main St
- 410 Halifax St
- 302 Halifax St
- 127 Dowtin St
- 0 W Franklin St
- 134 S Main St
- 1370 N Carolina 58
- 304 W Franklin St
- 5 N Carolina 58
- 4 N Carolina 58
- 2 N Carolina 58
- 401 Church St
- 207 N Main St
- 210 N Front St
- 303 Wilcox St
- 611, 619 W Ridgeway St
- 183 Red Hill Loop Rd
- 109 Horsecreek Rd
