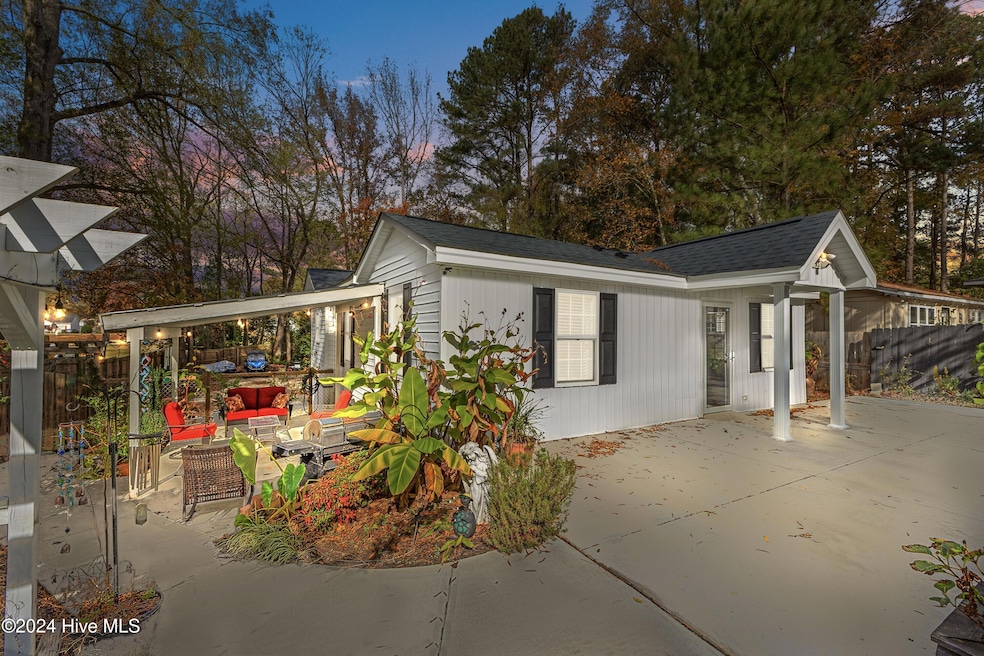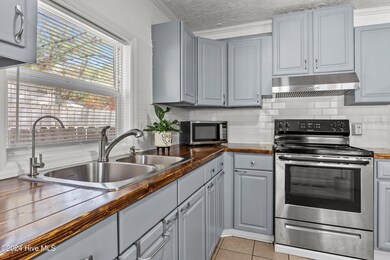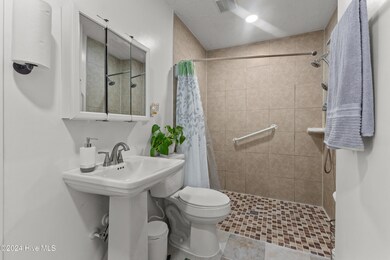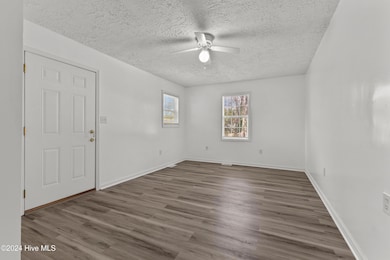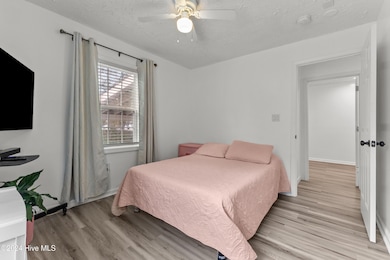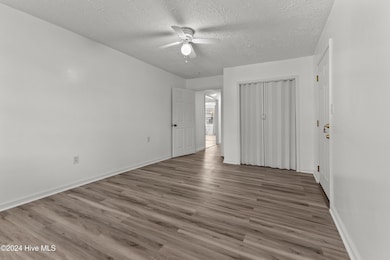
517 Maple Ave Sanford, NC 27330
Highlights
- Deck
- No HOA
- Walk-In Closet
- Corner Lot
- Covered patio or porch
- Laundry Room
About This Home
As of February 2025Welcome to 517 Maple Avenue, Sanford, NC--a beautifully updated, move-in-ready home offering style, convenience, and an unbeatable location. Nestled in the heart of Sanford, this property is close to dining, shopping, parks, and community amenities. Plus, it's just a short 40-minute drive to Raleigh, Jordan Lake, and Fayetteville, making it ideal for commuters or those seeking small-town charm with big-city access.This single-level home features 3 bedrooms and a fully updated bathroom with elegant tile flooring and a walk-in tiled shower. Modern LVP flooring flows throughout, providing both durability and contemporary appeal. Accessibility is a breeze with ramp access in the rear of the home.The outdoor spaces are equally stunning, perfect for entertaining or relaxing. Enjoy a covered patio, deck, pergola, and a fenced-in yard for added privacy. A concrete wraparound driveway and storage shed complete the package, making this home as functional as it is stylish.Located on a manageable 0.17-acre lot, and just steps from a newly renovated park, this home truly has it all. Don't miss this gem in the heart of Sanford--schedule your showing today!
Home Details
Home Type
- Single Family
Est. Annual Taxes
- $1,524
Year Built
- Built in 1949
Lot Details
- 7,500 Sq Ft Lot
- Lot Dimensions are 50x150
- Wood Fence
- Corner Lot
- Property is zoned UN-6
Parking
- Driveway
Home Design
- Wood Frame Construction
- Shingle Roof
- Vinyl Siding
- Stick Built Home
Interior Spaces
- 937 Sq Ft Home
- 1-Story Property
- Ceiling Fan
- Blinds
- Combination Dining and Living Room
- Crawl Space
Kitchen
- Stove
- Dishwasher
Flooring
- Tile
- Luxury Vinyl Plank Tile
Bedrooms and Bathrooms
- 3 Bedrooms
- Walk-In Closet
- 1 Full Bathroom
- Walk-in Shower
Laundry
- Laundry Room
- Dryer
- Washer
Outdoor Features
- Deck
- Covered patio or porch
- Shed
Schools
- Tramway Elementary School
- Sanlee Middle School
- Lee County High School
Utilities
- Central Air
- Heat Pump System
- Electric Water Heater
- Municipal Trash
Community Details
- No Home Owners Association
Listing and Financial Details
- Tax Lot LOT 1* 2* BLK 72
- Assessor Parcel Number 965310133200
Map
Home Values in the Area
Average Home Value in this Area
Property History
| Date | Event | Price | Change | Sq Ft Price |
|---|---|---|---|---|
| 02/05/2025 02/05/25 | Sold | $190,000 | -15.6% | $203 / Sq Ft |
| 01/06/2025 01/06/25 | Pending | -- | -- | -- |
| 12/13/2024 12/13/24 | Price Changed | $225,000 | -2.2% | $240 / Sq Ft |
| 11/13/2024 11/13/24 | For Sale | $230,000 | -- | $245 / Sq Ft |
Tax History
| Year | Tax Paid | Tax Assessment Tax Assessment Total Assessment is a certain percentage of the fair market value that is determined by local assessors to be the total taxable value of land and additions on the property. | Land | Improvement |
|---|---|---|---|---|
| 2024 | $1,524 | $99,100 | $9,700 | $89,400 |
| 2023 | $1,514 | $99,100 | $9,700 | $89,400 |
| 2022 | $1,188 | $64,300 | $2,900 | $61,400 |
| 2021 | $1,197 | $64,300 | $2,900 | $61,400 |
| 2020 | $1,194 | $64,300 | $2,900 | $61,400 |
| 2019 | $1,154 | $64,300 | $2,900 | $61,400 |
| 2018 | $1,027 | $56,700 | $3,100 | $53,600 |
| 2017 | $1,016 | $56,700 | $3,100 | $53,600 |
| 2016 | $991 | $56,700 | $3,100 | $53,600 |
| 2014 | $948 | $56,700 | $3,100 | $53,600 |
Mortgage History
| Date | Status | Loan Amount | Loan Type |
|---|---|---|---|
| Previous Owner | $28,430 | Unknown | |
| Previous Owner | $79,273 | FHA |
Deed History
| Date | Type | Sale Price | Title Company |
|---|---|---|---|
| Warranty Deed | $190,000 | None Listed On Document | |
| Interfamily Deed Transfer | -- | None Available | |
| Warranty Deed | $80,000 | None Available | |
| Trustee Deed | $12,495 | None Available |
Similar Homes in Sanford, NC
Source: Hive MLS
MLS Number: 100477634
APN: 9653-10-1332-00
