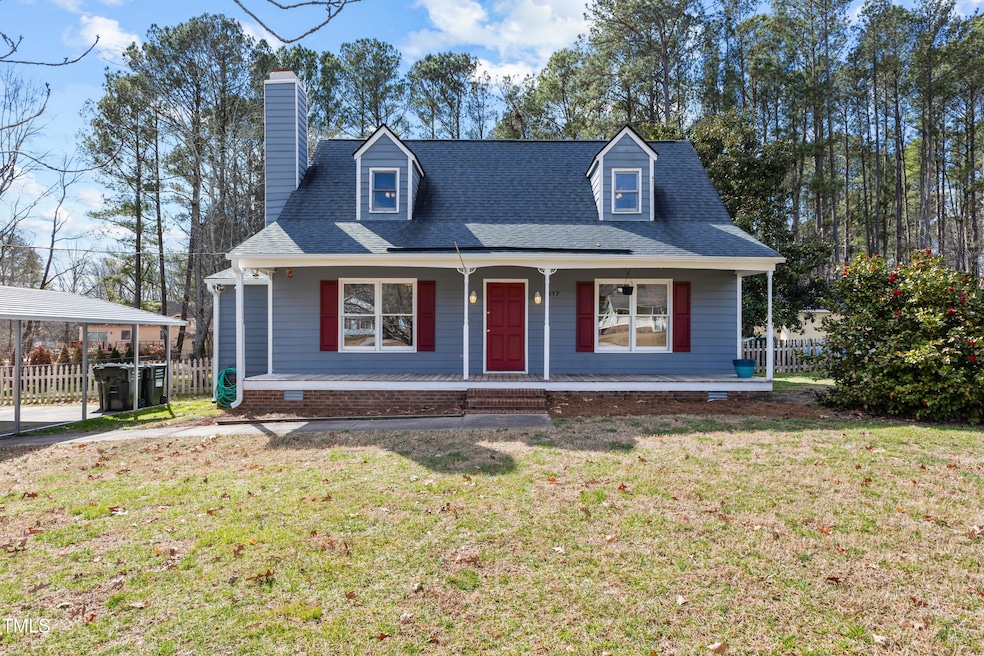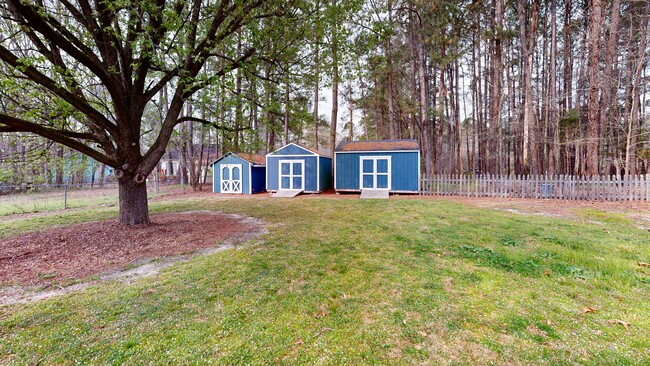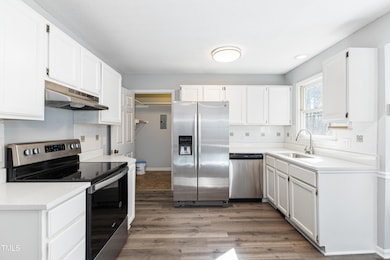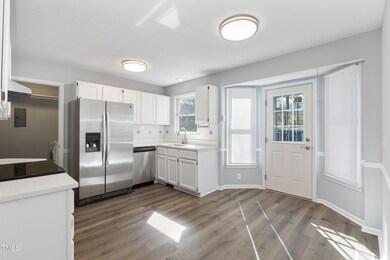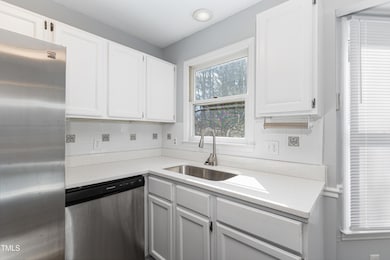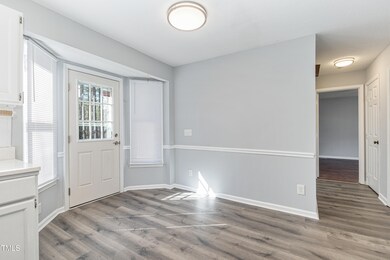
517 Meadow Run Knightdale, NC 27545
Shotwell NeighborhoodHighlights
- 0.46 Acre Lot
- Quartz Countertops
- Stainless Steel Appliances
- Deck
- No HOA
- Front Porch
About This Home
As of April 2025Your Dream Home Awaits: Modern Comfort Meets Spacious Living!
Imagine coming home to a beautifully updated Cape Cod, nestled on nearly half an acre of serene land. This isn't just a house; it's a lifestyle. Step inside and be greeted by the seamless flow of laminate flooring, leading you through a space designed for both comfort and style.
The Heart of the Home: Prepare to be wowed by the stunningly renovated kitchen. Gleaming quartz counter tops and crisp white cabinetry perfectly complement the sleek stainless steel appliances, creating a space where culinary creations come to life. Whether you're hosting a dinner party or simply enjoying a quiet morning coffee, this kitchen is sure to impress.
Space for Everyone: With three generously sized bedrooms and two full bathrooms, this home offers ample space for families, couples, or anyone seeking room to grow. New fixtures throughout add a touch of modern elegance, enhancing the home's inviting ambiance.
Outdoor Oasis: Step outside and discover your own private retreat. The expansive, fenced-in backyard provides a safe haven for children and pets to play freely. Imagine summer barbecues, garden parties, or simply relaxing under the stars. And with three sheds, you'll have all the storage space you need for outdoor equipment, tools, and more.
Convenience at Your Fingertips: A two-car carport provides protection from the elements, ensuring your vehicles are always ready to go. This home seamlessly blends classic Cape Cod charm with modern conveniences, creating a truly exceptional living experience.
Schedule your private showing today and start living the life you've always dreamed of.
Home Details
Home Type
- Single Family
Est. Annual Taxes
- $1,708
Year Built
- Built in 1986 | Remodeled
Lot Details
- 0.46 Acre Lot
- Chain Link Fence
- Landscaped
- Level Lot
- Flag Lot
- Cleared Lot
- Back Yard Fenced and Front Yard
Home Design
- Shingle Roof
- Masonite
Interior Spaces
- 1,276 Sq Ft Home
- 1-Story Property
- Ceiling Fan
- Double Pane Windows
- Blinds
- Family Room with Fireplace
- Laminate Flooring
- Scuttle Attic Hole
Kitchen
- Eat-In Kitchen
- Free-Standing Electric Range
- Dishwasher
- Stainless Steel Appliances
- Quartz Countertops
Bedrooms and Bathrooms
- 3 Bedrooms
- 2 Full Bathrooms
Laundry
- Laundry Room
- Laundry on main level
- Dryer
- Washer
Parking
- 6 Parking Spaces
- 2 Carport Spaces
- 4 Open Parking Spaces
Outdoor Features
- Deck
- Outdoor Storage
- Front Porch
Schools
- Lake Myra Elementary School
- Wendell Middle School
- East Wake High School
Horse Facilities and Amenities
- Grass Field
Utilities
- Central Air
- Heat Pump System
- Electric Water Heater
- Community Sewer or Septic
- High Speed Internet
Community Details
- No Home Owners Association
- Ashley Hills Subdivision
Listing and Financial Details
- Assessor Parcel Number 1753825138
Map
Home Values in the Area
Average Home Value in this Area
Property History
| Date | Event | Price | Change | Sq Ft Price |
|---|---|---|---|---|
| 04/22/2025 04/22/25 | Sold | $308,000 | -1.4% | $241 / Sq Ft |
| 03/13/2025 03/13/25 | Pending | -- | -- | -- |
| 03/08/2025 03/08/25 | For Sale | $312,500 | -- | $245 / Sq Ft |
Tax History
| Year | Tax Paid | Tax Assessment Tax Assessment Total Assessment is a certain percentage of the fair market value that is determined by local assessors to be the total taxable value of land and additions on the property. | Land | Improvement |
|---|---|---|---|---|
| 2024 | $1,708 | $271,754 | $95,000 | $176,754 |
| 2023 | $1,370 | $173,119 | $36,000 | $137,119 |
| 2022 | $1,270 | $173,119 | $36,000 | $137,119 |
| 2021 | $1,237 | $173,119 | $36,000 | $137,119 |
| 2020 | $1,216 | $173,119 | $36,000 | $137,119 |
| 2019 | $1,036 | $124,358 | $34,000 | $90,358 |
| 2018 | $953 | $124,358 | $34,000 | $90,358 |
| 2017 | $904 | $124,358 | $34,000 | $90,358 |
| 2016 | $886 | $124,358 | $34,000 | $90,358 |
| 2015 | $856 | $120,357 | $34,000 | $86,357 |
| 2014 | -- | $120,357 | $34,000 | $86,357 |
Mortgage History
| Date | Status | Loan Amount | Loan Type |
|---|---|---|---|
| Open | $127,500 | New Conventional | |
| Closed | $80,750 | New Conventional | |
| Previous Owner | $102,400 | Stand Alone Refi Refinance Of Original Loan | |
| Previous Owner | $102,400 | Unknown | |
| Previous Owner | $12,800 | Stand Alone Second | |
| Previous Owner | $93,750 | Fannie Mae Freddie Mac | |
| Previous Owner | $103,117 | FHA |
Deed History
| Date | Type | Sale Price | Title Company |
|---|---|---|---|
| Special Warranty Deed | -- | None Available | |
| Trustee Deed | -- | None Available | |
| Interfamily Deed Transfer | -- | None Available | |
| Warranty Deed | $94,000 | Fidelity National Title Co | |
| Warranty Deed | $104,000 | -- |
About the Listing Agent

Allen has worked in real estate in the Raleigh/Durham area for almost 30 years, first as an investor and then as a realtor. His diverse background allows him to share his experience and vast knowledge of the local real estate market and mortgage industry with his clients, and give them exceptional customer service. He loves helping people achieve their personal American Dream! He looks forward to using his very extensive neighborhood expertise in assisting you with all your real estate needs.
Allen's Other Listings
Source: Doorify MLS
MLS Number: 10081022
APN: 1753.04-82-5138-000
- 5108 Walton Hill Rd
- 206 Woods Run
- 5317 Baywood Forest Dr
- 5321 Baywood Forest Dr
- 205 Dwelling Place
- 105 N Bend Dr
- 211 Dwelling Place
- 213 Dwelling Place
- 5005 Baywood Forest Dr
- 932 Peninsula Place
- 1109 Sorcerer Ct
- 5016 Parkerwood Dr
- 4604 Sweet Melody Ln
- 4532 Hidden Hollow Ln
- 0 Old Ferrell Rd
- 5029 Stonewood Pines Dr
- 1220 Bethlehem Rd
- 604 Craftsman Ridge Trail
- 641 Craftsman Ridge Trail
- 5204 Sapphire Springs Dr
