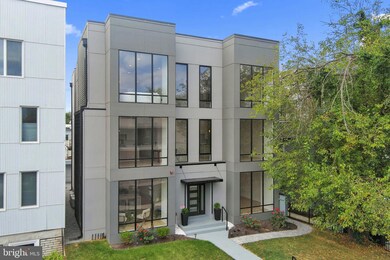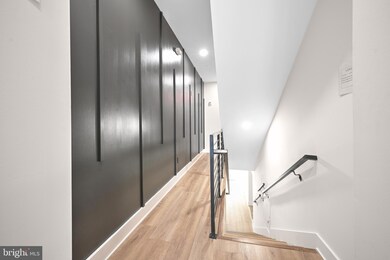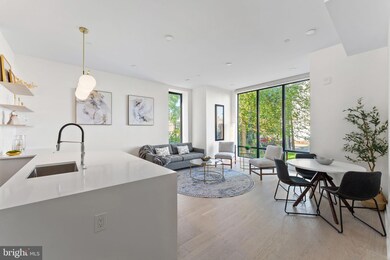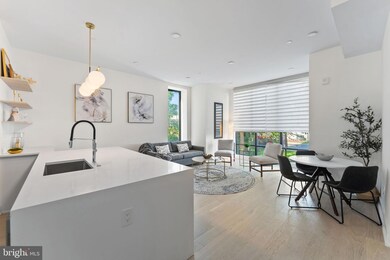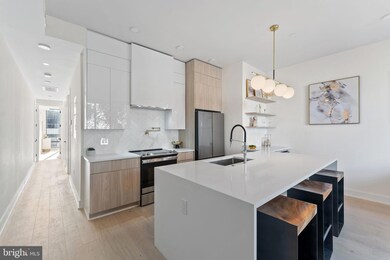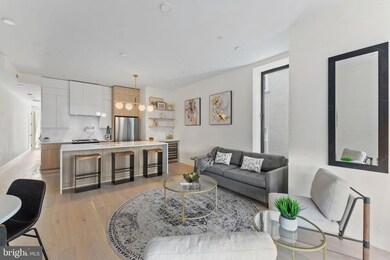
517 Montana Ave NE Unit 104 Washington, DC 20017
Edgewood NeighborhoodEstimated payment $3,835/month
Highlights
- New Construction
- Wood Flooring
- 1 Car Attached Garage
- Open Floorplan
- Stainless Steel Appliances
- 3-minute walk to Edgewood Recreation Center
About This Home
SELLER HELPS WITH 2% RATE BUYDOWN! Experience Luxury Living at The Lana Condominiums.
Experience timeless design and contemporary elegance at The Lana Condominiums. Each residence is thoughtfully crafted with elevated ceilings, expansive windows, and high-end finishes, creating a serene retreat in the heart of the city. Open-concept living areas seamlessly combine functionality and style, making them perfect for entertaining. The chef’s kitchen boasts European white oak and gloss white cabinetry, a spacious double-sided island with quartz countertops and waterfall edges, a custom bar with open shelving, a wine fridge, and a marble chevron backsplash paired with a luxurious pot filler and minimalist appliances. Each unit offers 3 bedrooms, 2.5 baths, in-unit laundry, an in-building storage unit, and stunning Capitol views. Situated just 0.7 miles from the Rhode Island Ave-Brentwood Metro, the location is highly walkable, bikeable, and transit-friendly. The Lana is nestled near The Reservoir District, a dynamic 25-acre redevelopment featuring retail, healthcare, and research facilities. Enjoy the vibrant neighborhood culture with colorful murals, local breweries, and community spaces. Bikers and pedestrians frequent nearby establishments like Dew Drop Inn, a popular gathering spot, and cultural hubs such as the American Poetry Museum and Busboys and Poets. Outdoor enthusiasts will appreciate the Edgewood Recreation Center, offering a playground, sports fields, and a rooftop community garden. Gated parking spots are available for purchase.
Property Details
Home Type
- Condominium
Est. Annual Taxes
- $4,922
Year Built
- Built in 2024 | New Construction
HOA Fees
- $193 Monthly HOA Fees
Parking
- 1 Car Attached Garage
- Rear-Facing Garage
Interior Spaces
- 1,310 Sq Ft Home
- Property has 1 Level
- Open Floorplan
- Bar
- Recessed Lighting
- Wood Flooring
Kitchen
- Stove
- Built-In Microwave
- Ice Maker
- Dishwasher
- Stainless Steel Appliances
- Kitchen Island
- Wine Rack
Bedrooms and Bathrooms
- 3 Main Level Bedrooms
- En-Suite Bathroom
Laundry
- Laundry in unit
- Dryer
- Washer
Home Security
Utilities
- Central Heating and Cooling System
- Electric Water Heater
Additional Features
- Outdoor Storage
- Property is in excellent condition
Listing and Financial Details
- Tax Lot 802
- Assessor Parcel Number 3638//0802
Community Details
Overview
- Association fees include common area maintenance, trash, water, reserve funds
- Low-Rise Condominium
- 517 Montana Lana Condominiums
- Edgewood Subdivision
Pet Policy
- Pets Allowed
Additional Features
- Community Storage Space
- Fire Sprinkler System
Map
Home Values in the Area
Average Home Value in this Area
Property History
| Date | Event | Price | Change | Sq Ft Price |
|---|---|---|---|---|
| 02/24/2025 02/24/25 | For Sale | $579,000 | -- | $442 / Sq Ft |
Similar Homes in Washington, DC
Source: Bright MLS
MLS Number: DCDC2186574
- 517 Montana Ave NE Unit 4
- 517 Montana Ave NE Unit 104
- 2811 6th St NE
- 2821 5th St NE
- 412 Evarts St NE Unit 3
- 622 Evarts St NE
- 421 Evarts St NE Unit 3
- 2809 4th St NE
- 641 Franklin St NE
- 638 Franklin St NE Unit 1
- 2842 Chancellors Way NE
- 2866 Chancellor's Way NE
- 2720 7th St NE Unit 301
- 2720 7th St NE Unit 101
- 2615 4th St NE Unit 306
- 2615 4th St NE Unit 201
- 2615 4th St NE Unit 202
- 2923 Chancellor's Way NE
- 2817 7th St NE Unit 2
- 401 Douglas St NE Unit B

