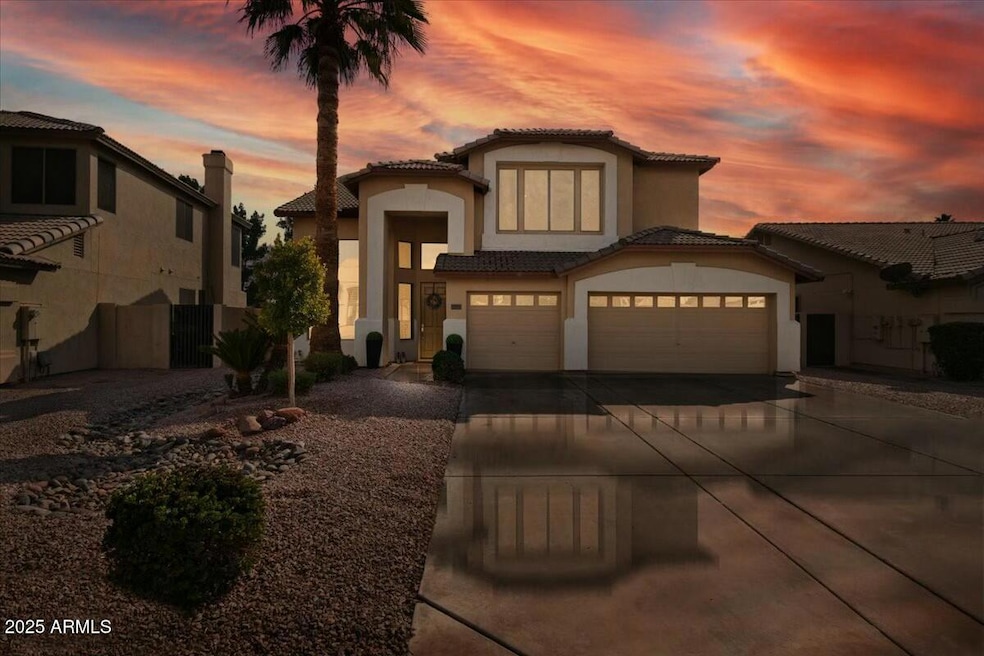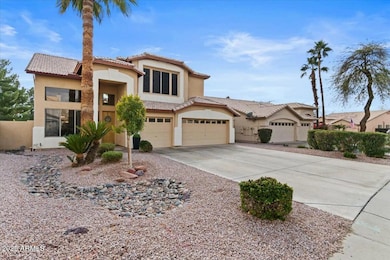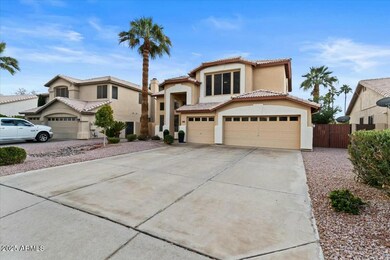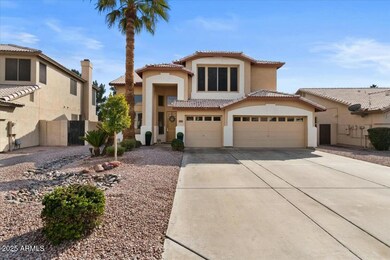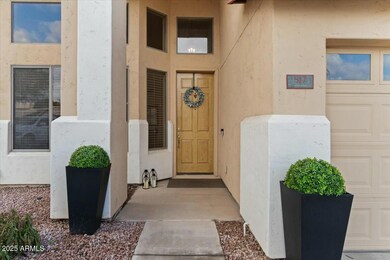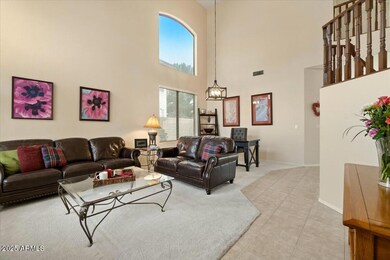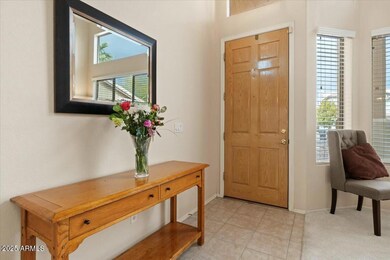
517 N Cambridge St Gilbert, AZ 85233
Northwest Gilbert NeighborhoodHighlights
- Private Pool
- RV Gated
- Double Pane Windows
- Playa Del Rey Elementary School Rated A-
- Eat-In Kitchen
- Dual Vanity Sinks in Primary Bathroom
About This Home
As of March 2025BEAUTIFUL MOVE IN READY IMMACULATE HOME! Pride of ownership shows in this 4 bedroom 2.5 bath with POOL and 3 car garage and RV gate. Located in Cayman Square, walking distance to Playa Del Rey school, McQueen park and close to downtown Gilbert. This home features formal living and dining , open kitchen with quartzite countertops , island with breakfast nook that opens up to the large family room. Upstairs features the spacious master bedroom, full master bath with large walk in closet, 4 bedroom or make it 3 with den/office that has double doors. Resort style backyard with pebble tec pool and plenty of room to entertain. Increased insulation added in ceiling, updated kitchen and pool remodeled.
Home Details
Home Type
- Single Family
Est. Annual Taxes
- $2,169
Year Built
- Built in 1996
Lot Details
- 7,314 Sq Ft Lot
- Desert faces the front and back of the property
- Block Wall Fence
- Front and Back Yard Sprinklers
HOA Fees
- $51 Monthly HOA Fees
Parking
- 3 Car Garage
- RV Gated
Home Design
- Wood Frame Construction
- Tile Roof
- Stucco
Interior Spaces
- 2,217 Sq Ft Home
- 2-Story Property
- Ceiling height of 9 feet or more
- Ceiling Fan
- Double Pane Windows
Kitchen
- Kitchen Updated in 2022
- Eat-In Kitchen
- Built-In Microwave
- Kitchen Island
Flooring
- Carpet
- Tile
Bedrooms and Bathrooms
- 4 Bedrooms
- Primary Bathroom is a Full Bathroom
- 2.5 Bathrooms
- Dual Vanity Sinks in Primary Bathroom
- Bathtub With Separate Shower Stall
Pool
- Pool Updated in 2023
- Private Pool
Schools
- Playa Del Rey Elementary School
- Mesquite Jr High Middle School
- Mesquite High School
Utilities
- Cooling Available
- Heating Available
- High Speed Internet
- Cable TV Available
Listing and Financial Details
- Tax Lot 135
- Assessor Parcel Number 302-21-378
Community Details
Overview
- Association fees include ground maintenance
- Cayman Square Association, Phone Number (480) 820-3451
- Built by Fulton
- Cayman Square Unit 1 Subdivision
Recreation
- Community Playground
- Bike Trail
Map
Home Values in the Area
Average Home Value in this Area
Property History
| Date | Event | Price | Change | Sq Ft Price |
|---|---|---|---|---|
| 03/13/2025 03/13/25 | Sold | $590,000 | -4.8% | $266 / Sq Ft |
| 02/08/2025 02/08/25 | Pending | -- | -- | -- |
| 01/30/2025 01/30/25 | For Sale | $620,000 | -- | $280 / Sq Ft |
Tax History
| Year | Tax Paid | Tax Assessment Tax Assessment Total Assessment is a certain percentage of the fair market value that is determined by local assessors to be the total taxable value of land and additions on the property. | Land | Improvement |
|---|---|---|---|---|
| 2025 | $2,169 | $29,481 | -- | -- |
| 2024 | $2,182 | $28,077 | -- | -- |
| 2023 | $2,182 | $42,860 | $8,570 | $34,290 |
| 2022 | $2,114 | $32,400 | $6,480 | $25,920 |
| 2021 | $2,235 | $30,510 | $6,100 | $24,410 |
| 2020 | $2,200 | $28,260 | $5,650 | $22,610 |
| 2019 | $2,021 | $26,500 | $5,300 | $21,200 |
| 2018 | $1,961 | $24,860 | $4,970 | $19,890 |
| 2017 | $1,894 | $23,670 | $4,730 | $18,940 |
| 2016 | $1,962 | $23,070 | $4,610 | $18,460 |
| 2015 | $1,787 | $22,850 | $4,570 | $18,280 |
Mortgage History
| Date | Status | Loan Amount | Loan Type |
|---|---|---|---|
| Open | $427,500 | New Conventional | |
| Previous Owner | $50,000 | Credit Line Revolving | |
| Previous Owner | $158,000 | Unknown |
Deed History
| Date | Type | Sale Price | Title Company |
|---|---|---|---|
| Warranty Deed | $590,000 | Equity Title Agency |
Similar Homes in the area
Source: Arizona Regional Multiple Listing Service (ARMLS)
MLS Number: 6813067
APN: 302-21-378
- 531 N Cambridge St Unit 1
- 528 N Nevada Way
- 1144 W Tremaine Ave
- 1168 W Tremaine Ave
- 1119 W Heather Ave
- 1018 W Juniper Ave
- 1094 W Page Ave
- 589 N Acacia Dr
- 1413 W Commerce Ave
- 968 W Breckenridge Ave
- 1449 W Commerce Ave
- 945 W Wendy Way Unit 1068
- 198 N Nevada Way
- 927 W Wendy Way Unit 1059
- 923 W Wendy Way Unit 1061
- 1313 W Straford Ave
- 1490 W Laurel Ave
- 870 W Straford Ave
- 1521 W Commerce Ave
- 910 W Aspen Way Unit 1027
