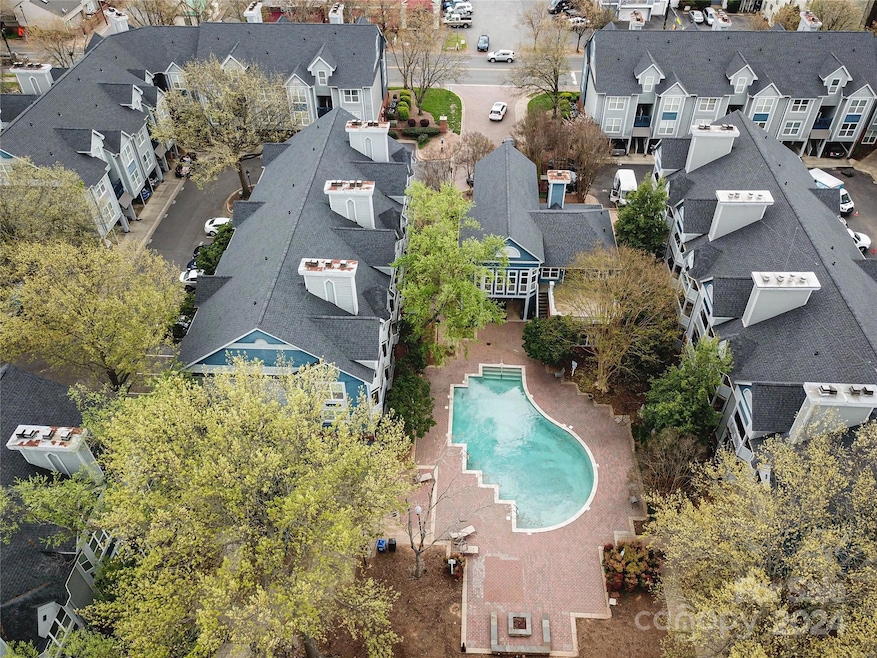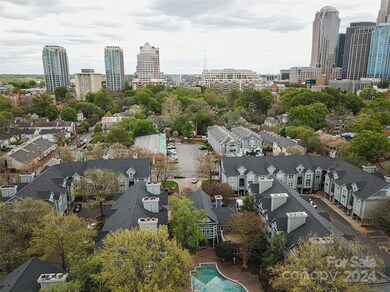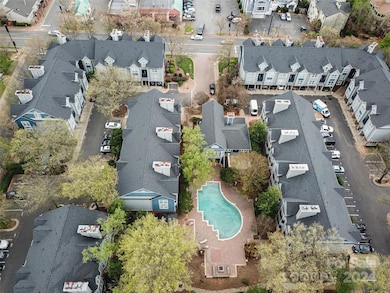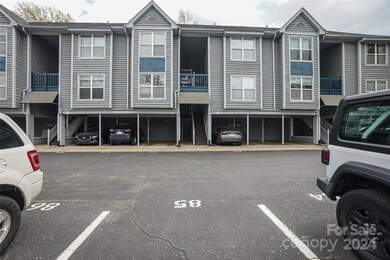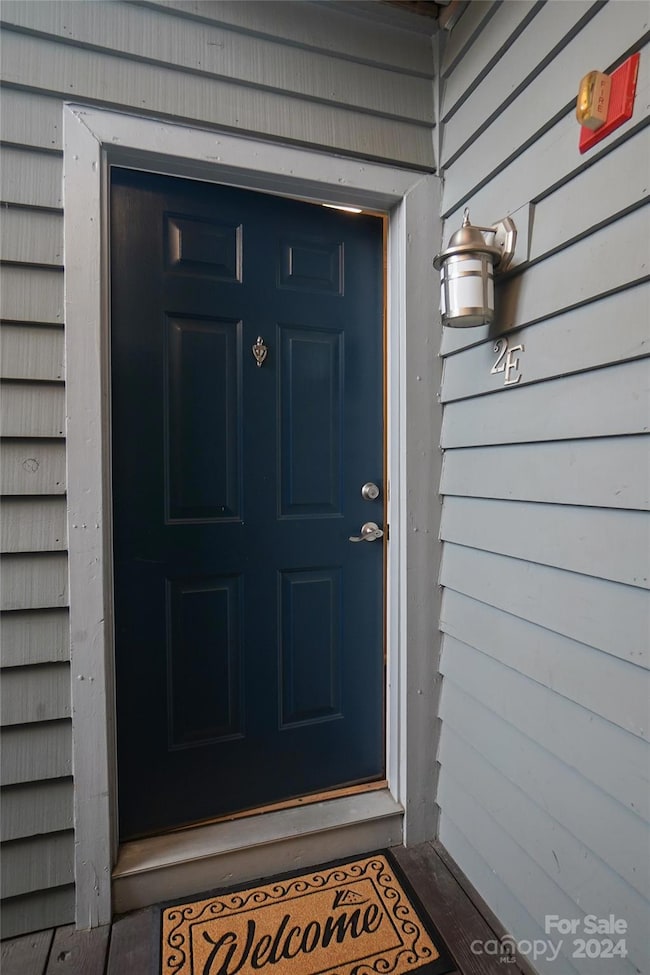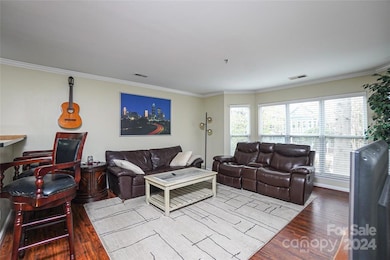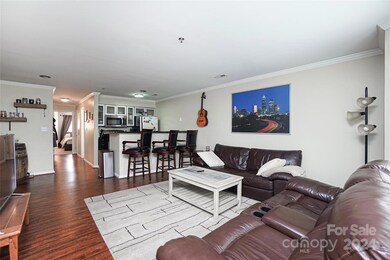
517 N Graham St Unit 2E Charlotte, NC 28202
Fourth Ward NeighborhoodHighlights
- Fitness Center
- Open Floorplan
- Transitional Architecture
- Myers Park High Rated A
- Clubhouse
- 3-minute walk to Ninth Street Dog Park
About This Home
As of October 2024UPTOWN LIVING IN THE HISTORIC FOURTH WARD! The perfect Home for the young professional who wants to be involved in the City Life - Restaurants, Breweries, Stadiums, Light Rail, Greenways and all else Uptown Charlotte has to offer. The Charming living room features a wood-burning fireplace and a large bay window overlooking community Pool. An Breakfast Bar separates the living room from the Contemporary Kitchen which features Granite Countertops and Stainless Appliances. Ceramic Tile floors in the Kitchen & Bath, Laminate Wood in the main living areas and carpet in Bedroom. Great sized bedroom with Bay Window and Walk-in Closet. Enjoy the many community Amenities: the grill area, the fire pit, the Swimming Pool with Sunning Areas and Clubhouse with Fitness Center (recently updated workout equipment). There is a dedicated Parking Space #102 - located close to the Home. Convenient to highways and a short commute to the airport. New Roof 2024 and safety sprinklers in the complex.
Last Agent to Sell the Property
Keller Williams South Park Brokerage Email: Vernon@VernonJackson3.com License #157339

Property Details
Home Type
- Condominium
Est. Annual Taxes
- $1,800
Year Built
- Built in 1990
HOA Fees
- $354 Monthly HOA Fees
Parking
- 1 Assigned Parking Space
Home Design
- Transitional Architecture
- Wood Siding
Interior Spaces
- 634 Sq Ft Home
- 3-Story Property
- Open Floorplan
- Wood Burning Fireplace
- Insulated Windows
- Living Room with Fireplace
Kitchen
- Breakfast Bar
- Electric Range
- Microwave
- Dishwasher
- Disposal
Flooring
- Laminate
- Tile
Bedrooms and Bathrooms
- 1 Main Level Bedroom
- Walk-In Closet
- 1 Full Bathroom
Laundry
- Laundry closet
- Electric Dryer Hookup
Home Security
Schools
- First Ward Elementary School
- Sedgefield Middle School
- Myers Park High School
Utilities
- Central Heating and Cooling System
- Heat Pump System
- Underground Utilities
- Electric Water Heater
- Cable TV Available
Listing and Financial Details
- Assessor Parcel Number 078-075-85
Community Details
Overview
- Real Manage Association, Phone Number (866) 473-2573
- The Fourth Ward Square Condos
- The Fourth Ward Square Subdivision
- Mandatory home owners association
Recreation
- Fitness Center
Additional Features
- Clubhouse
- Fire Sprinkler System
Map
Home Values in the Area
Average Home Value in this Area
Property History
| Date | Event | Price | Change | Sq Ft Price |
|---|---|---|---|---|
| 10/24/2024 10/24/24 | Sold | $234,000 | -0.4% | $369 / Sq Ft |
| 08/02/2024 08/02/24 | For Sale | $234,900 | +47.3% | $371 / Sq Ft |
| 04/10/2017 04/10/17 | Sold | $159,500 | -3.0% | $251 / Sq Ft |
| 02/23/2017 02/23/17 | Pending | -- | -- | -- |
| 01/19/2017 01/19/17 | For Sale | $164,500 | -- | $259 / Sq Ft |
Tax History
| Year | Tax Paid | Tax Assessment Tax Assessment Total Assessment is a certain percentage of the fair market value that is determined by local assessors to be the total taxable value of land and additions on the property. | Land | Improvement |
|---|---|---|---|---|
| 2023 | $1,800 | $222,500 | $0 | $222,500 |
| 2022 | $1,817 | $172,800 | $0 | $172,800 |
| 2021 | $1,806 | $172,800 | $0 | $172,800 |
| 2020 | $1,798 | $172,800 | $0 | $172,800 |
| 2019 | $1,783 | $172,800 | $0 | $172,800 |
| 2018 | $1,546 | $110,500 | $42,500 | $68,000 |
| 2017 | $1,512 | $110,500 | $42,500 | $68,000 |
| 2016 | $1,502 | $110,500 | $42,500 | $68,000 |
| 2015 | $1,491 | $110,500 | $42,500 | $68,000 |
| 2014 | $1,477 | $110,500 | $42,500 | $68,000 |
Mortgage History
| Date | Status | Loan Amount | Loan Type |
|---|---|---|---|
| Open | $229,761 | FHA | |
| Previous Owner | $96,500 | Credit Line Revolving | |
| Previous Owner | $127,000 | New Conventional | |
| Previous Owner | $127,600 | No Value Available | |
| Previous Owner | -- | No Value Available | |
| Previous Owner | $102,400 | New Conventional | |
| Previous Owner | $102,400 | New Conventional | |
| Previous Owner | $109,900 | New Conventional |
Deed History
| Date | Type | Sale Price | Title Company |
|---|---|---|---|
| Warranty Deed | $234,000 | None Listed On Document | |
| Interfamily Deed Transfer | -- | None Available | |
| Deed | -- | -- | |
| Warranty Deed | $128,000 | None Available | |
| Warranty Deed | $128,000 | None Available | |
| Special Warranty Deed | $110,000 | None Available |
About the Listing Agent
Vernon comes to the team with 25 years of experience. From residential, commercial and even new construction...Vernon has such vast experience He can help clients navigate through even the most complicated transactions. When you meet Vernon, you will be instantly at ease. He knows how to get it DONE! Which makes him a great asset to the team.
Vernon's Other Listings
Source: Canopy MLS (Canopy Realtor® Association)
MLS Number: 4167624
APN: 078-075-85
- 521 N Graham St Unit 2B
- 505 N Graham St Unit 2H
- 525 N Graham St Unit 2F
- 525 N Graham St Unit 3B
- 525 N Graham St Unit 3A
- 529 N Graham St Unit 2G
- 529 N Graham St Unit 2I
- 513 N Graham St Unit 3H
- 513 N Graham St Unit 1B
- 509 N Graham St Unit 2D
- 509 N Graham St Unit 1G
- 434 W 8th St Unit 5002
- 433 W 8th St
- 626 N Graham St Unit 405
- 419 W 8th St
- 423 N Pine St
- 405 W 7th St Unit 408
- 715 N Graham St Unit 201
- 217 W 8th St
- 215 N Pine St Unit 3705
