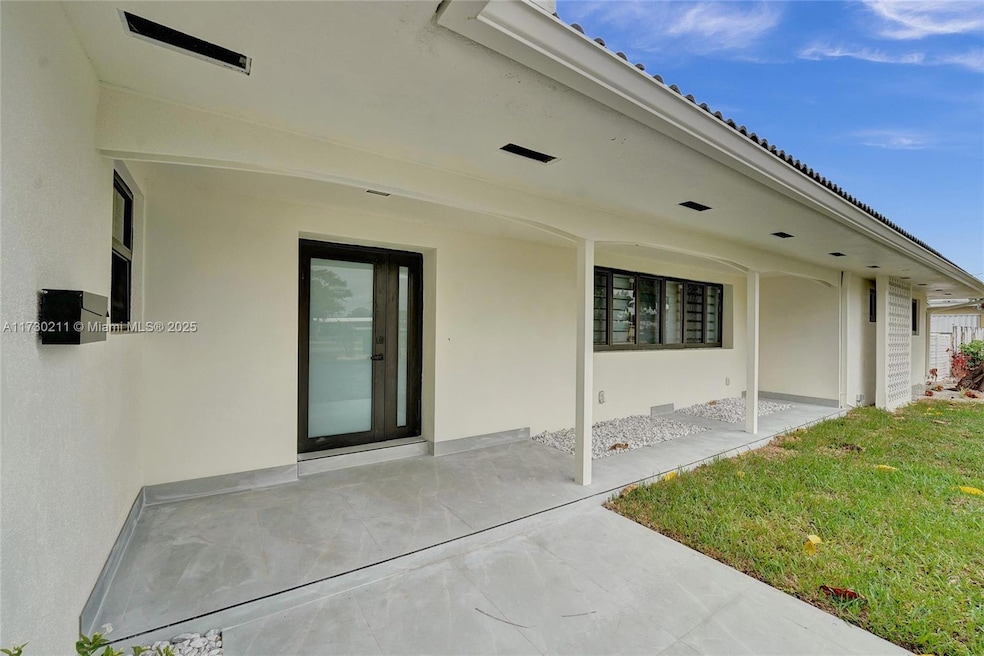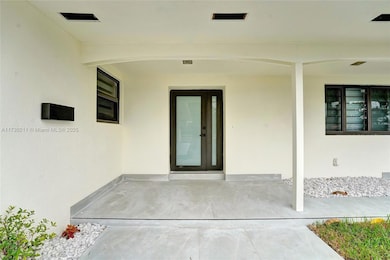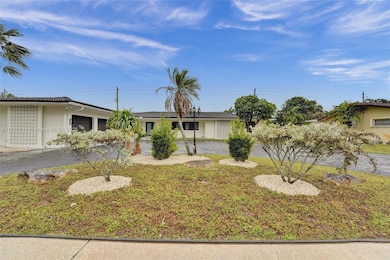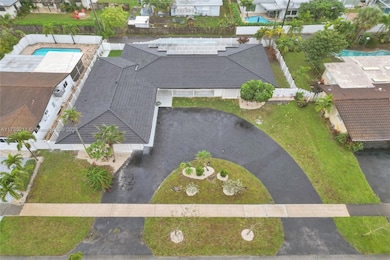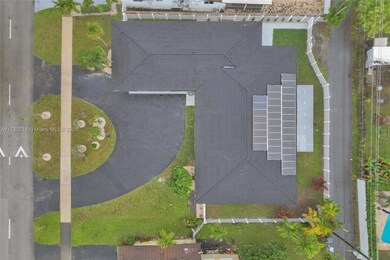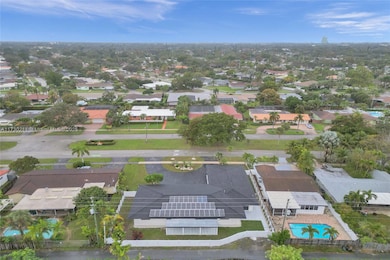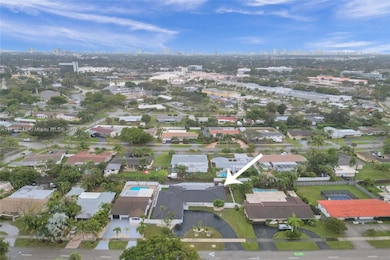
517 N Rainbow Dr Hollywood, FL 33021
Hollywood Hills NeighborhoodHighlights
- Room in yard for a pool
- Loft
- No HOA
- Garden View
- Sun or Florida Room
- Breakfast Area or Nook
About This Home
As of April 2025Stunning Fully Remodeled 4-Bedroom, 4.5-Bathroom 3 car garage Home in the Heart of Hollywood Hills. This immaculate residence offers 4 spacious bedrooms and 4.5 luxurious bathrooms, ideal for modern living and entertaining. Nestled in the highly sought-after Hollywood neighborhood, this home has been completely remodeled to perfection. The home features a sleek, open floor plan, including a gourmet kitchen with top-of-the-line appliances, expansive living and dining areas, and beautifully appointed bathrooms. A 3-car garage provides ample parking and storage space, while the private backyard is perfect for outdoor relaxation and gatherings. Every detail has been thoughtfully updated, from the exquisite finishes to the state-of-the-art systems, offering ultimate comfort and convenience.
Home Details
Home Type
- Single Family
Est. Annual Taxes
- $18,280
Year Built
- Built in 1962
Lot Details
- 0.3 Acre Lot
- North Facing Home
- Fenced
- Property is zoned RS-5
Parking
- 3 Car Attached Garage
- Automatic Garage Door Opener
- Circular Driveway
- Open Parking
Home Design
- Substantially Remodeled
- Brick Front
- Tile Roof
- Concrete Block And Stucco Construction
Interior Spaces
- 2,898 Sq Ft Home
- 1-Story Property
- Furniture for Sale
- Ceiling Fan
- French Doors
- Family Room
- Formal Dining Room
- Loft
- Sun or Florida Room
- Tile Flooring
- Garden Views
Kitchen
- Breakfast Area or Nook
- Eat-In Kitchen
- Self-Cleaning Oven
- Electric Range
- Microwave
- Dishwasher
- Cooking Island
- Disposal
Bedrooms and Bathrooms
- 4 Bedrooms
- Walk-In Closet
- Shower Only
Laundry
- Laundry in Utility Room
- Dryer
Home Security
- High Impact Door
- Fire and Smoke Detector
Outdoor Features
- Room in yard for a pool
- Patio
- Exterior Lighting
- Porch
Utilities
- Central Heating and Cooling System
- Electric Water Heater
- Septic Tank
Community Details
- No Home Owners Association
- Hollywood Hills Subdivision
Listing and Financial Details
- Assessor Parcel Number 514207023510
Map
Home Values in the Area
Average Home Value in this Area
Property History
| Date | Event | Price | Change | Sq Ft Price |
|---|---|---|---|---|
| 04/15/2025 04/15/25 | Sold | $915,000 | -8.5% | $316 / Sq Ft |
| 04/14/2025 04/14/25 | Pending | -- | -- | -- |
| 04/10/2025 04/10/25 | Price Changed | $999,999 | 0.0% | $345 / Sq Ft |
| 04/10/2025 04/10/25 | For Sale | $999,999 | -4.8% | $345 / Sq Ft |
| 04/06/2025 04/06/25 | Pending | -- | -- | -- |
| 03/13/2025 03/13/25 | Price Changed | $1,049,999 | -4.5% | $362 / Sq Ft |
| 02/06/2025 02/06/25 | Price Changed | $1,099,999 | -8.3% | $380 / Sq Ft |
| 01/22/2025 01/22/25 | For Sale | $1,199,999 | -- | $414 / Sq Ft |
Tax History
| Year | Tax Paid | Tax Assessment Tax Assessment Total Assessment is a certain percentage of the fair market value that is determined by local assessors to be the total taxable value of land and additions on the property. | Land | Improvement |
|---|---|---|---|---|
| 2025 | $18,280 | $860,940 | $77,460 | $783,480 |
| 2024 | $16,755 | $860,940 | $77,460 | $783,480 |
| 2023 | $16,755 | $776,640 | $77,460 | $699,180 |
| 2022 | $4,696 | $254,510 | $0 | $0 |
| 2021 | $4,570 | $247,100 | $0 | $0 |
| 2020 | $4,500 | $243,690 | $0 | $0 |
| 2019 | $4,444 | $238,220 | $0 | $0 |
| 2018 | $4,244 | $233,780 | $0 | $0 |
| 2017 | $4,113 | $228,980 | $0 | $0 |
| 2016 | $4,100 | $224,280 | $0 | $0 |
| 2015 | $4,148 | $222,730 | $0 | $0 |
| 2014 | $4,155 | $220,970 | $0 | $0 |
| 2013 | -- | $295,700 | $83,920 | $211,780 |
Mortgage History
| Date | Status | Loan Amount | Loan Type |
|---|---|---|---|
| Open | $375,000 | Balloon | |
| Previous Owner | $138,334 | New Conventional | |
| Previous Owner | $35,000 | Credit Line Revolving |
Deed History
| Date | Type | Sale Price | Title Company |
|---|---|---|---|
| Warranty Deed | $585,000 | Citadel Title & Escrow | |
| Interfamily Deed Transfer | -- | Attorney |
Similar Homes in the area
Source: MIAMI REALTORS® MLS
MLS Number: A11730211
APN: 51-42-07-02-3510
- 428 N Crescent Dr
- 521 N Highland Dr
- 633 N Crescent Dr
- 4015 Pierce St
- 3701 Tyler St Unit 104
- 3525 Tyler St Unit 9
- 803 N Highland Dr
- 3725 Lincoln St
- 4100 N Circle Dr
- 4014 Johnson St
- 3720 Harrison St Unit 1
- 3730 Harrison St Unit 4
- 3720 Harrison St Unit 4
- 3700 Harrison St Unit 14
- 3711 Van Buren St Unit 12
- 3856 S Cir Dr Unit 3
- 3510 Harrison St Unit 15
- 600 N 44th Ave
- 3904 Hayes St
- 4306 Johnson St
