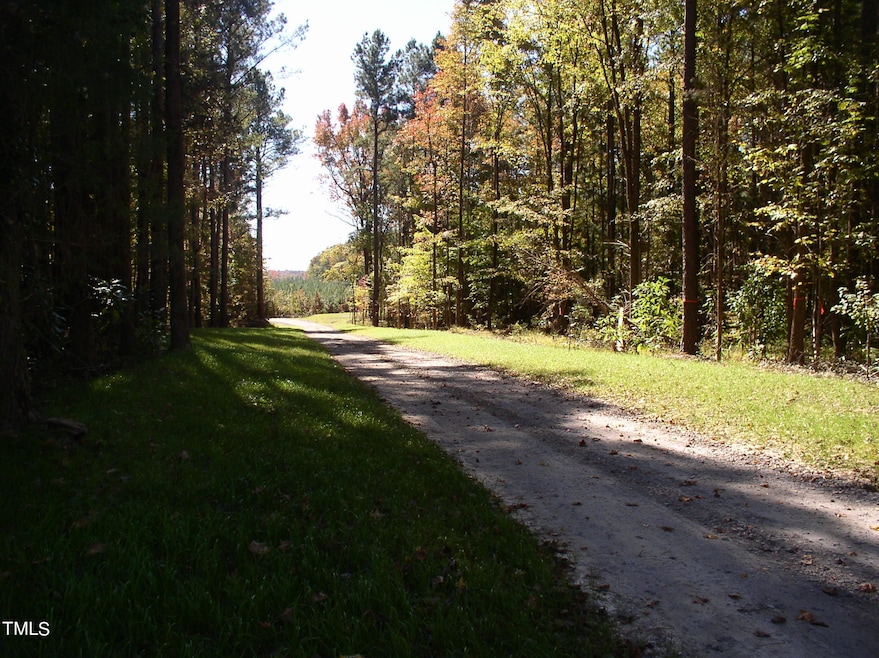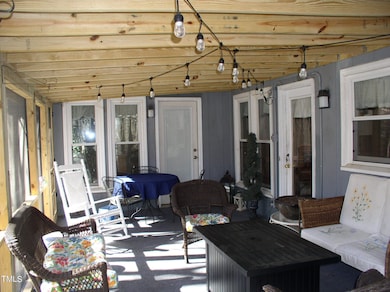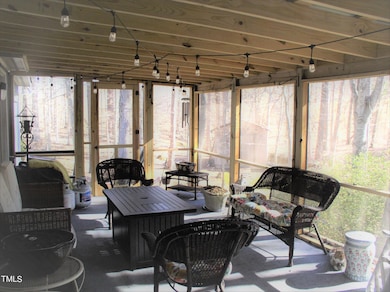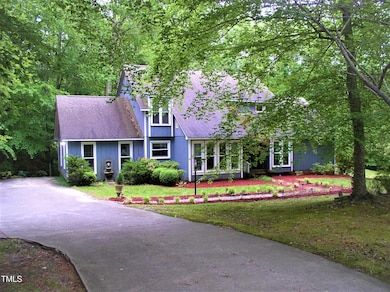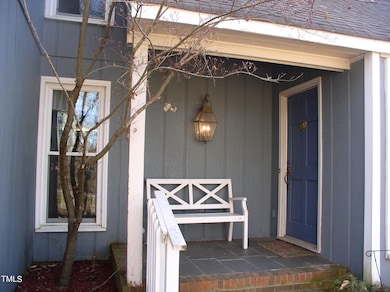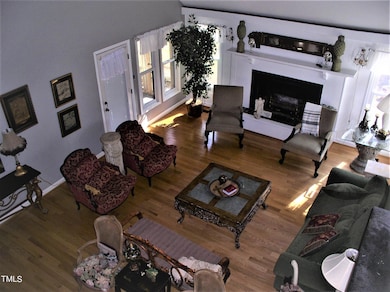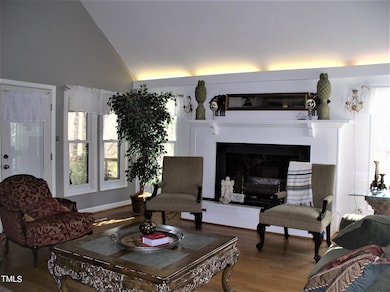
517 Pinecone Ln Henderson, NC 27537
Estimated payment $2,261/month
Highlights
- View of Trees or Woods
- Contemporary Architecture
- Wooded Lot
- Deck
- Secluded Lot
- Cathedral Ceiling
About This Home
COUNTRY LIFE!! Venture down the new driveway to COMPLETE PRIVACY! Situated off the main road, you will enjoy peace and quite - great for the mind! Abundant wildlife to view sitting in your screened porch, listening to nature and making a home away from the hustle and bustle. Primary bedroom on the main floor with private bathroom and deck, formal areas, huge fireplace for colder evenings, family room with built-in shelving to display memories, dining room for the holiday gatherings and 3 bedrooms upstairs with full bath. The floor plan is conducive to entertaining and/or large get togethers for weekend fun! If you want privacy off the beaten path, look no further! Make your appointment today with your realtor!
Home Details
Home Type
- Single Family
Est. Annual Taxes
- $2,017
Year Built
- Built in 1979
Lot Details
- 1.43 Acre Lot
- Property fronts a private road
- Secluded Lot
- Level Lot
- Cleared Lot
- Wooded Lot
- Landscaped with Trees
- Private Yard
- Front Yard
Home Design
- Contemporary Architecture
- Shingle Roof
- Cedar
Interior Spaces
- 2,815 Sq Ft Home
- 1.5-Story Property
- Bookcases
- Cathedral Ceiling
- Ceiling Fan
- Insulated Windows
- Entrance Foyer
- Family Room
- Living Room
- Dining Room
- Storage
- Views of Woods
- Home Security System
Kitchen
- Eat-In Kitchen
- Double Oven
- Cooktop
- Microwave
- Plumbed For Ice Maker
- Dishwasher
- Tile Countertops
Flooring
- Wood
- Carpet
- Tile
- Vinyl
Bedrooms and Bathrooms
- 4 Bedrooms
- Primary Bedroom on Main
- Walk-In Closet
- Double Vanity
- Bathtub with Shower
- Shower Only
Laundry
- Laundry Room
- Laundry on main level
- Dryer
- Washer
Parking
- 6 Parking Spaces
- Private Driveway
- 6 Open Parking Spaces
Outdoor Features
- Deck
- Covered patio or porch
- Outdoor Storage
Schools
- Dabney Elementary School
- Vance County Middle School
- Vance County High School
Horse Facilities and Amenities
- Grass Field
Utilities
- Central Air
- Heat Pump System
- Power Generator
- Well
- Electric Water Heater
- Septic Tank
- Septic System
Community Details
- No Home Owners Association
Listing and Financial Details
- Assessor Parcel Number 0408 02030
Map
Home Values in the Area
Average Home Value in this Area
Tax History
| Year | Tax Paid | Tax Assessment Tax Assessment Total Assessment is a certain percentage of the fair market value that is determined by local assessors to be the total taxable value of land and additions on the property. | Land | Improvement |
|---|---|---|---|---|
| 2024 | $2,017 | $241,685 | $16,490 | $225,195 |
| 2023 | $1,683 | $159,702 | $11,373 | $148,329 |
| 2022 | $1,683 | $159,702 | $11,373 | $148,329 |
| 2021 | $1,563 | $159,702 | $11,373 | $148,329 |
| 2020 | $1,680 | $159,702 | $11,373 | $148,329 |
| 2019 | $1,675 | $159,702 | $11,373 | $148,329 |
| 2018 | $1,492 | $159,702 | $11,373 | $148,329 |
| 2017 | $1,597 | $159,702 | $11,373 | $148,329 |
| 2016 | $1,597 | $159,702 | $11,373 | $148,329 |
| 2015 | $1,570 | $189,780 | $17,564 | $172,216 |
| 2014 | $1,685 | $189,843 | $17,564 | $172,279 |
Property History
| Date | Event | Price | Change | Sq Ft Price |
|---|---|---|---|---|
| 03/18/2025 03/18/25 | For Sale | $375,000 | 0.0% | $133 / Sq Ft |
| 02/19/2025 02/19/25 | Pending | -- | -- | -- |
| 11/15/2024 11/15/24 | Price Changed | $375,000 | -6.2% | $133 / Sq Ft |
| 10/22/2024 10/22/24 | For Sale | $399,900 | -- | $142 / Sq Ft |
Similar Homes in Henderson, NC
Source: Doorify MLS
MLS Number: 10059567
APN: 0408-02030
- 0 Weldon Way
- 340 Cedar Grove Dr
- 0 Matthew Dr
- 111 Market St
- 1581 Graham Ave Unit 3
- 1308 Oakridge Ave Unit 3
- 407 Eagle Ct
- 204 Par Dr
- 1822 Ruin Creek Rd
- Lot 5 Sidney Hill
- 1723 Lynne Ave
- 1809 Waddill Way
- 1220 Roanoke Ave
- 2040 Fernwood Dr Unit 3
- 2535 Fairway Dr Unit 3
- 323 E Stratford Dr
- 1517 Peace St
- 3203 Cameron Dr
- 1704 Cypress Dr
- 2510 Poplar Creek Rd
