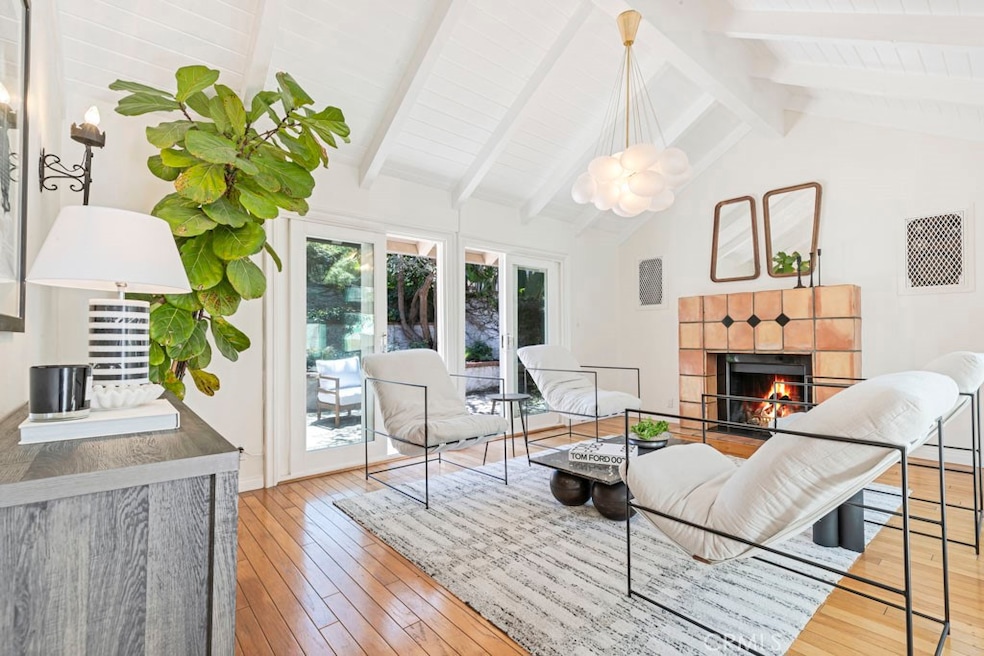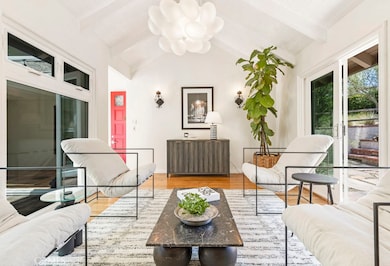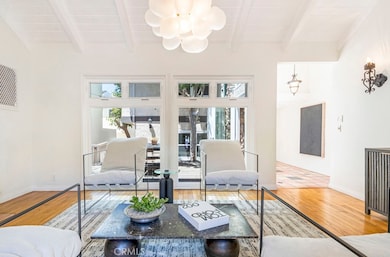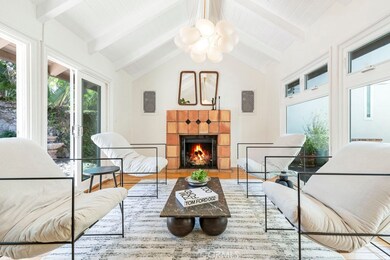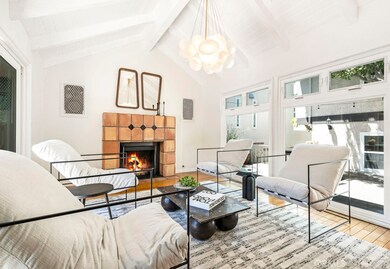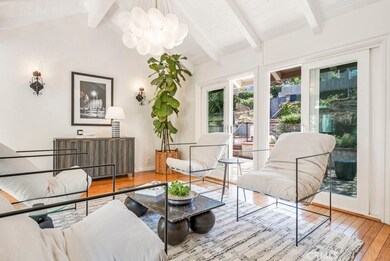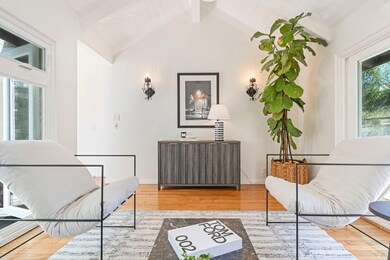
517 Poppy Ave Corona Del Mar, CA 92625
Corona Del Mar NeighborhoodHighlights
- Ocean View
- No HOA
- Laundry Room
- Harbor View Elementary School Rated A
- 2 Car Attached Garage
- 3-minute walk to Buck Gully Trailhead
About This Home
As of September 2024Welcome to 517 Poppy, a beautifully reimagined single-family residence nestled in the heart of Corona del Mar Village. This charming home, perfectly blends mid-century and Spanish styles with unique original finishes such as stunning rock walls, hardwood flooring, and Satillo tile. Spanning 2,200 square feet, it features 3 bedrooms, 2.5 bathrooms, and 4 outdoor spaces, including a breathtaking ocean-view rooftop deck. The home has undergone numerous upgrades over the years, showcasing modern touches while preserving its architectural character. New landscaping, lighting, and hardware enhance the aesthetic, while the upgraded kitchen boasts sleek black granite countertops and Kitchen Aid appliances, opening to a spacious family room and a rear patio that leads to the rooftop staircase. The inviting living room connects to a private front yard and an atrium, perfect for outdoor dining.
Upstairs, the expansive primary suite includes a landing ideal for an office space, along with two large bedrooms that offer views of Fashion Island. Surrounded by lush hillsides, this home provides both privacy and the convenience of being within walking distance to dining, shopping, and some of the most beautiful beaches in the world. 517 Poppy is a must-see for the discerning buyer seeking a unique blend of style, charm, and modern comfort.
Last Agent to Sell the Property
Berkshire Hathaway Homeservice Brokerage Phone: 949-375-9981 License #01710695

Home Details
Home Type
- Single Family
Est. Annual Taxes
- $11,418
Year Built
- Built in 1978
Lot Details
- 3,540 Sq Ft Lot
- Density is up to 1 Unit/Acre
- Property is zoned R-2
Parking
- 2 Car Attached Garage
- Parking Available
Property Views
- Ocean
- Neighborhood
Interior Spaces
- 2,216 Sq Ft Home
- 3-Story Property
- Living Room with Fireplace
- Laundry Room
Kitchen
- Gas Cooktop
- Dishwasher
Bedrooms and Bathrooms
- 3 Bedrooms
- All Upper Level Bedrooms
- Remodeled Bathroom
- Separate Shower
- Exhaust Fan In Bathroom
Additional Features
- Rain Gutters
- Central Heating
Community Details
- No Home Owners Association
- Corona Del Mar North Of Pch Subdivision
Listing and Financial Details
- Legal Lot and Block 17 / 543
- Tax Tract Number 186
- Assessor Parcel Number 45922213
- $380 per year additional tax assessments
Map
Home Values in the Area
Average Home Value in this Area
Property History
| Date | Event | Price | Change | Sq Ft Price |
|---|---|---|---|---|
| 09/30/2024 09/30/24 | Sold | $3,100,000 | -3.1% | $1,399 / Sq Ft |
| 08/31/2024 08/31/24 | Pending | -- | -- | -- |
| 08/07/2024 08/07/24 | For Sale | $3,199,000 | -- | $1,444 / Sq Ft |
Tax History
| Year | Tax Paid | Tax Assessment Tax Assessment Total Assessment is a certain percentage of the fair market value that is determined by local assessors to be the total taxable value of land and additions on the property. | Land | Improvement |
|---|---|---|---|---|
| 2024 | $11,418 | $1,054,785 | $806,299 | $248,486 |
| 2023 | $11,147 | $1,034,103 | $790,489 | $243,614 |
| 2022 | $10,958 | $1,013,827 | $774,989 | $238,838 |
| 2021 | $10,748 | $993,949 | $759,794 | $234,155 |
| 2020 | $10,644 | $983,758 | $752,003 | $231,755 |
| 2019 | $10,426 | $964,469 | $737,258 | $227,211 |
| 2018 | $10,219 | $945,558 | $722,802 | $222,756 |
| 2017 | $10,037 | $927,018 | $708,629 | $218,389 |
| 2016 | $9,813 | $908,842 | $694,735 | $214,107 |
| 2015 | $9,718 | $895,191 | $684,300 | $210,891 |
| 2014 | $9,488 | $877,656 | $670,896 | $206,760 |
Mortgage History
| Date | Status | Loan Amount | Loan Type |
|---|---|---|---|
| Open | $2,100,000 | New Conventional | |
| Previous Owner | $193,000 | New Conventional | |
| Previous Owner | $253,500 | New Conventional | |
| Previous Owner | $270,000 | Stand Alone Refi Refinance Of Original Loan | |
| Previous Owner | $150,000 | Credit Line Revolving | |
| Previous Owner | $285,000 | Stand Alone Refi Refinance Of Original Loan | |
| Previous Owner | $290,000 | No Value Available | |
| Previous Owner | $150,000 | Credit Line Revolving | |
| Previous Owner | $300,000 | No Value Available | |
| Previous Owner | $22,000 | Unknown | |
| Previous Owner | $50,000 | Credit Line Revolving | |
| Previous Owner | $328,000 | Unknown | |
| Previous Owner | $328,500 | No Value Available |
Deed History
| Date | Type | Sale Price | Title Company |
|---|---|---|---|
| Grant Deed | $3,100,000 | California Title Company | |
| Interfamily Deed Transfer | -- | Stewart Title Of Ca Inc | |
| Interfamily Deed Transfer | -- | Stewart Title Of California | |
| Interfamily Deed Transfer | -- | Integrated Title Inc | |
| Interfamily Deed Transfer | -- | Integrated Title Inc | |
| Interfamily Deed Transfer | -- | Commonwealth Land Title Co | |
| Interfamily Deed Transfer | -- | Commonwealth Land Title Co | |
| Interfamily Deed Transfer | -- | Chicago Title Co | |
| Interfamily Deed Transfer | -- | Chicago Title Co | |
| Grant Deed | $700,000 | Guardian Title Company | |
| Grant Deed | $365,000 | Commonwealth Land Title | |
| Interfamily Deed Transfer | -- | Commonwealth Land Title |
Similar Homes in the area
Source: California Regional Multiple Listing Service (CRMLS)
MLS Number: NP24162156
APN: 459-222-13
- 607 Poppy Ave
- 612 Poppy Ave
- 504 Hazel Dr
- 701 Poppy Ave
- 608 Orchid Ave
- 604 Narcissus Ave
- 3920 E Coast Hwy
- 401 Seaward Rd Unit 2
- 717 1/2 Orchid Ave
- 408 Mendoza Terrace
- 708 1/2 Marigold Ave Unit 2
- 609 Marigold Ave
- 316 Orchid Ave
- 314 Evening Canyon Rd
- 445 Isabella Terrace
- 531 De Anza Dr
- 310 Narcissus Ave
- 251 Driftwood Rd
- 720 Marguerite Ave Unit 1
- 310 Marigold Ave
