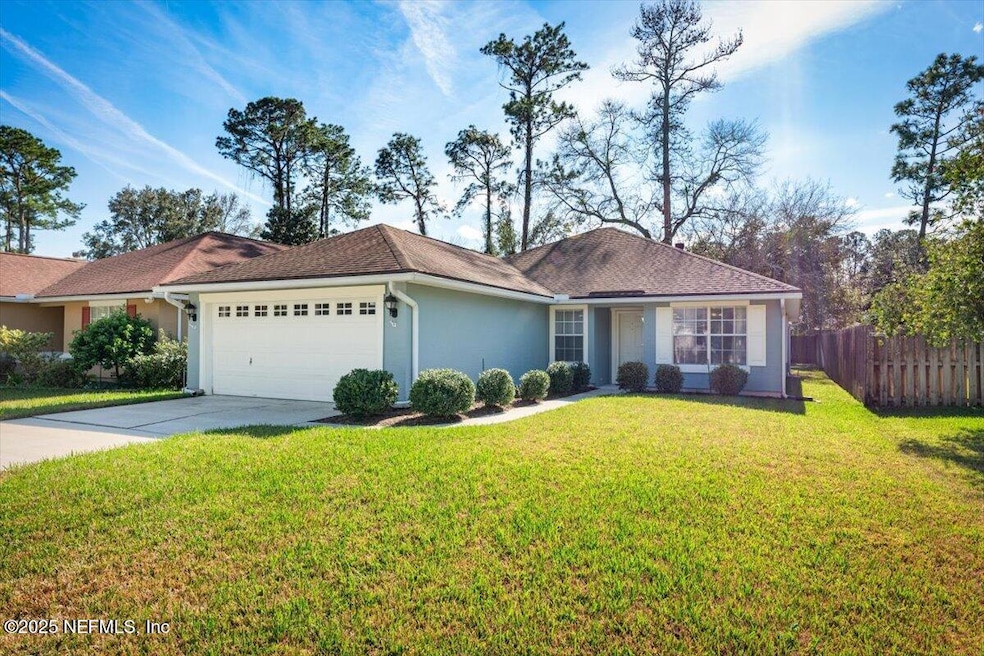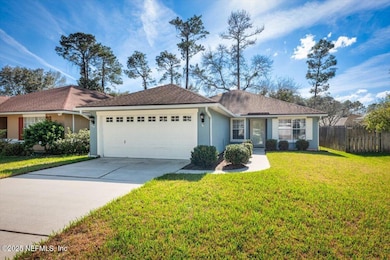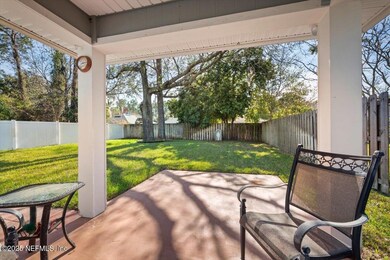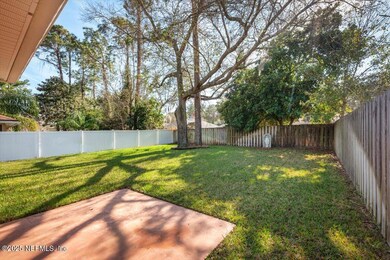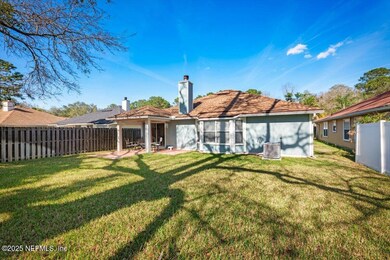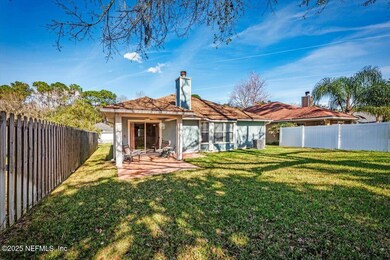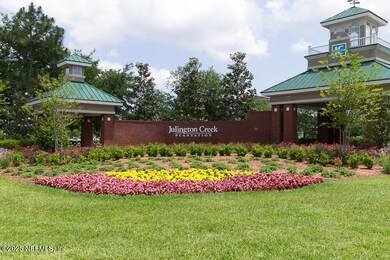
517 Redberry Ln Saint Johns, FL 32259
Highlights
- Fitness Center
- Open Floorplan
- Vaulted Ceiling
- Julington Creek Elementary School Rated A
- Clubhouse
- Traditional Architecture
About This Home
As of April 2025WOW!! 4 bedrooms in JCP for under $400k?! This one shows nicely & needs to be on your ''short list''! Darling 4/2 on a beautiful lot with a large tree in the backyard, perfect for a swing! The popular floor plan features a dining rm at the front & convenient central kitchen o'looking the great rm w/vaulted ceiling & a cozy, wood-burning fireplace! The kitchen features 42'' maple cabinets w/pull out shelves in the lower cabinets, breakfast bar, white appliances, & ceramic floor tile set on diagonal. The primary bedrm is just off the great rm & features a bay window, smooth ceiling, large walk-in closet & private bath. BR #4, just off the foyer, could be a perfect home office! Enjoy a BBQ this Spring w/friends on the covered patio! The backyard is mostly fenced & just needs side gates. Xtras incl attic stairs in the garage, 7 ceiling fans, New Roof in 2017, AC 2022, Wtr htr 2024! Don't forget the fabulous JCP amenities! HURRY!!
Home Details
Home Type
- Single Family
Est. Annual Taxes
- $2,956
Year Built
- Built in 1998
Lot Details
- 6,970 Sq Ft Lot
- Lot Dimensions are 50' x 135'
- Northeast Facing Home
HOA Fees
- $47 Monthly HOA Fees
Parking
- 2 Car Attached Garage
- Garage Door Opener
Home Design
- Traditional Architecture
- Wood Frame Construction
- Shingle Roof
- Stucco
Interior Spaces
- 1,518 Sq Ft Home
- 1-Story Property
- Open Floorplan
- Vaulted Ceiling
- Ceiling Fan
- Wood Burning Fireplace
- Entrance Foyer
- Great Room
- Dining Room
- Fire and Smoke Detector
Kitchen
- Breakfast Bar
- Electric Oven
- Electric Range
- Microwave
- Dishwasher
Flooring
- Carpet
- Tile
Bedrooms and Bathrooms
- 4 Bedrooms
- Split Bedroom Floorplan
- Walk-In Closet
- 2 Full Bathrooms
Laundry
- Dryer
- Front Loading Washer
Outdoor Features
- Patio
Schools
- Julington Creek Elementary School
- Fruit Cove Middle School
- Creekside High School
Utilities
- Central Heating and Cooling System
- Heat Pump System
- Electric Water Heater
Listing and Financial Details
- Assessor Parcel Number 2494800680
Community Details
Overview
- Julington Creek Homeowners Association
- Julington Creek Subdivision
Amenities
- Clubhouse
Recreation
- Tennis Courts
- Community Basketball Court
- Community Playground
- Fitness Center
- Children's Pool
- Park
Map
Home Values in the Area
Average Home Value in this Area
Property History
| Date | Event | Price | Change | Sq Ft Price |
|---|---|---|---|---|
| 04/18/2025 04/18/25 | Sold | $365,000 | -2.6% | $240 / Sq Ft |
| 02/28/2025 02/28/25 | Price Changed | $374,900 | -1.3% | $247 / Sq Ft |
| 02/13/2025 02/13/25 | For Sale | $379,900 | -- | $250 / Sq Ft |
Tax History
| Year | Tax Paid | Tax Assessment Tax Assessment Total Assessment is a certain percentage of the fair market value that is determined by local assessors to be the total taxable value of land and additions on the property. | Land | Improvement |
|---|---|---|---|---|
| 2024 | $2,656 | $149,515 | -- | -- |
| 2023 | $2,656 | $145,160 | $0 | $0 |
| 2022 | $2,598 | $140,932 | $0 | $0 |
| 2021 | $2,372 | $136,827 | $0 | $0 |
| 2020 | $2,315 | $134,938 | $0 | $0 |
| 2019 | $2,333 | $131,904 | $0 | $0 |
| 2018 | $2,266 | $129,445 | $0 | $0 |
| 2017 | $2,228 | $126,783 | $0 | $0 |
| 2016 | $2,203 | $127,900 | $0 | $0 |
| 2015 | $2,235 | $127,011 | $0 | $0 |
| 2014 | $2,237 | $123,933 | $0 | $0 |
Mortgage History
| Date | Status | Loan Amount | Loan Type |
|---|---|---|---|
| Open | $50,000 | New Conventional | |
| Previous Owner | $139,100 | New Conventional | |
| Previous Owner | $50,000 | Credit Line Revolving | |
| Previous Owner | $156,900 | Purchase Money Mortgage | |
| Previous Owner | $147,867 | VA | |
| Previous Owner | $145,000 | VA |
Deed History
| Date | Type | Sale Price | Title Company |
|---|---|---|---|
| Deed | $100 | None Listed On Document | |
| Warranty Deed | $176,900 | Watson & Osborne Title Servi | |
| Warranty Deed | $145,000 | -- |
Similar Homes in the area
Source: realMLS (Northeast Florida Multiple Listing Service)
MLS Number: 2070244
APN: 249480-0680
- 197 Hawthorn Hedge Ln
- 1045 Blackberry Ln
- 700 S Covered Bridge Rd Unit 3
- 170 Southern Bridge Blvd
- 1205 Althaea Place
- 165 Edgewater Branch Dr
- 1501 Avalon Ct
- 1245 Castle Trail Dr
- 207 Beech Brook St
- 945 Rustlewood Ln
- 219 Beech Brook St
- 243 Beech Brook St
- 741 Middle Branch Way
- 707 Middle Branch Way
- 542 Southbranch Dr Unit 1
- 861 Southern Creek Dr
- 2315 S Aft Bend
- 412 Bell Branch Ln
- 412 Honeycomb Way
- 365 Bell Branch Ln
