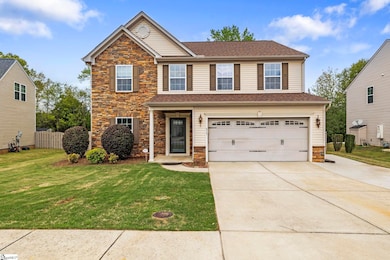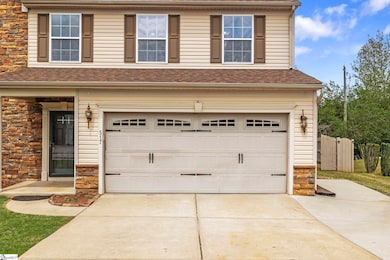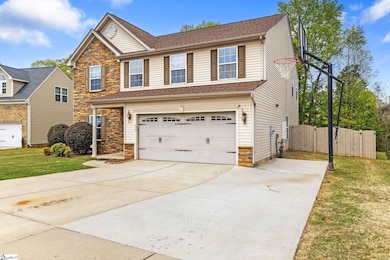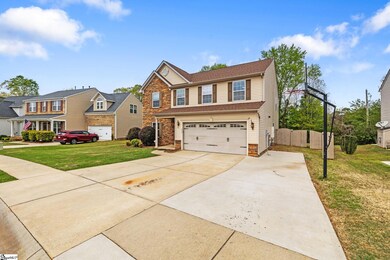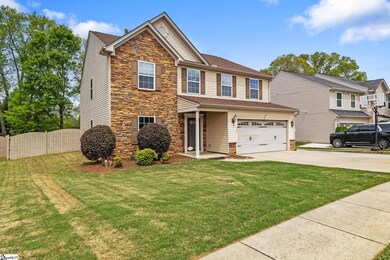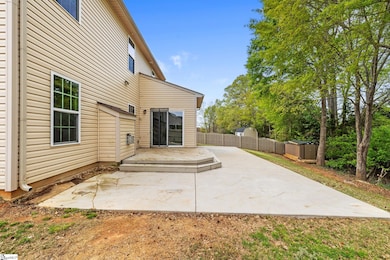
517 Rio Grande Place Simpsonville, SC 29680
Estimated payment $2,820/month
Highlights
- Open Floorplan
- Craftsman Architecture
- Granite Countertops
- Ellen Woodside Elementary School Rated A-
- Loft
- Home Office
About This Home
Discover Your Dream Home: A 4-Bedroom Oasis in a Serene Gated Community! Step into this stunning 3,223 sq. ft. gem, ready for you to call home! Featuring 4 spacious bedrooms and 2.5 baths, this residence comes complete with an appraiser-verified sketch, ensuring you're getting every square inch of this charming space. Thanks to a thorough prior inspection and most repairs completed, you'll have peace of mind as you settle into your new home. The first floor invites you with a cozy den perfect for family movie nights, a formal dining room for special gatherings, and a bright breakfast room that floods with morning light. Plus, a versatile flex room awaits your personal touch, while the inviting living room is the heart of this home. Venture upstairs to find your sanctuary in the expansive primary suite, featuring a stylish tray ceiling, dual sinks, a separate shower, and a soaking tub—your ultimate retreat. Three additional bedrooms and a loft space complete the upper level, accommodating family and guests with ease. Outside, the fenced backyard offers a safe haven for pets to roam and children to play freely. Located in a gated community with resort-style amenities, including a club house, a sparkling pool with lazy river and a playground, you'll enjoy the best of both relaxation and recreation. Convenience is key, with Publix just 4 minutes away and easy access to the interstate within 7 minutes for all your errands. Don’t let this opportunity pass you by—embrace the charm of this exceptional home and create memories that will last a lifetime!
Home Details
Home Type
- Single Family
Est. Annual Taxes
- $1,845
Year Built
- 2012
Lot Details
- 7,841 Sq Ft Lot
- Cul-De-Sac
- Fenced Yard
- Few Trees
HOA Fees
- $50 Monthly HOA Fees
Parking
- 2 Car Attached Garage
Home Design
- Craftsman Architecture
- Slab Foundation
- Composition Roof
- Vinyl Siding
Interior Spaces
- 3,200-3,399 Sq Ft Home
- 2-Story Property
- Open Floorplan
- Ceiling Fan
- Gas Log Fireplace
- Living Room
- Dining Room
- Home Office
- Loft
- Bonus Room
- Laminate Flooring
Kitchen
- Breakfast Room
- Electric Oven
- Electric Cooktop
- Built-In Microwave
- Dishwasher
- Granite Countertops
- Disposal
Bedrooms and Bathrooms
- 4 Bedrooms
- Walk-In Closet
Laundry
- Laundry Room
- Laundry on upper level
Attic
- Storage In Attic
- Pull Down Stairs to Attic
Schools
- Ellen Woodside Elementary School
- Woodmont Middle School
- Woodmont High School
Utilities
- Heating System Uses Natural Gas
- Tankless Water Heater
- Gas Water Heater
Community Details
- River Shoals Subdivision
- Mandatory home owners association
Listing and Financial Details
- Assessor Parcel Number 0574280118400
Map
Home Values in the Area
Average Home Value in this Area
Tax History
| Year | Tax Paid | Tax Assessment Tax Assessment Total Assessment is a certain percentage of the fair market value that is determined by local assessors to be the total taxable value of land and additions on the property. | Land | Improvement |
|---|---|---|---|---|
| 2024 | $1,845 | $11,240 | $1,640 | $9,600 |
| 2023 | $1,845 | $11,240 | $1,640 | $9,600 |
| 2022 | $1,799 | $11,240 | $1,640 | $9,600 |
| 2021 | $1,770 | $11,240 | $1,640 | $9,600 |
| 2020 | $1,637 | $9,780 | $1,430 | $8,350 |
| 2019 | $1,589 | $9,780 | $1,430 | $8,350 |
| 2018 | $1,695 | $9,780 | $1,430 | $8,350 |
| 2017 | $1,697 | $9,780 | $1,430 | $8,350 |
| 2016 | $1,638 | $244,410 | $35,680 | $208,730 |
| 2015 | $1,629 | $244,410 | $35,680 | $208,730 |
| 2014 | $1,413 | $212,540 | $42,500 | $170,040 |
Property History
| Date | Event | Price | Change | Sq Ft Price |
|---|---|---|---|---|
| 04/14/2025 04/14/25 | Price Changed | $468,680 | -0.8% | $146 / Sq Ft |
| 04/11/2025 04/11/25 | For Sale | $472,680 | 0.0% | $148 / Sq Ft |
| 04/11/2025 04/11/25 | Price Changed | $472,680 | -1.7% | $148 / Sq Ft |
| 03/23/2025 03/23/25 | Off Market | $480,680 | -- | -- |
Deed History
| Date | Type | Sale Price | Title Company |
|---|---|---|---|
| Special Warranty Deed | $208,095 | -- | |
| Warranty Deed | $32,500 | -- |
Mortgage History
| Date | Status | Loan Amount | Loan Type |
|---|---|---|---|
| Open | $110,000 | New Conventional | |
| Open | $256,500 | Adjustable Rate Mortgage/ARM | |
| Closed | $74,000 | Future Advance Clause Open End Mortgage | |
| Closed | $202,282 | FHA |
Similar Homes in Simpsonville, SC
Source: Greater Greenville Association of REALTORS®
MLS Number: 1551858
APN: 0574.28-01-184.00
- 513 Rio Grande Place
- 18 Santee Ct
- 39 Santee Ct
- 121 Saint Johns St
- 128 Summer Oak Ln
- 140 Summer Oak Ln
- 15 Sakonnet Ct
- 25 Lazy Willow Dr
- 4 Radley Ct
- 41 Lazy Willow Dr
- 405 Sandusky Ln
- 313 Barker Rd
- 311 Barker Rd
- 1403 Leaning Tower Ct
- 1102 Maridian St
- 2 Grayling Ct
- 1308 Skytop Dr
- 217 Barker Rd
- 1315 Skytop Dr
- 213 Barker Rd

