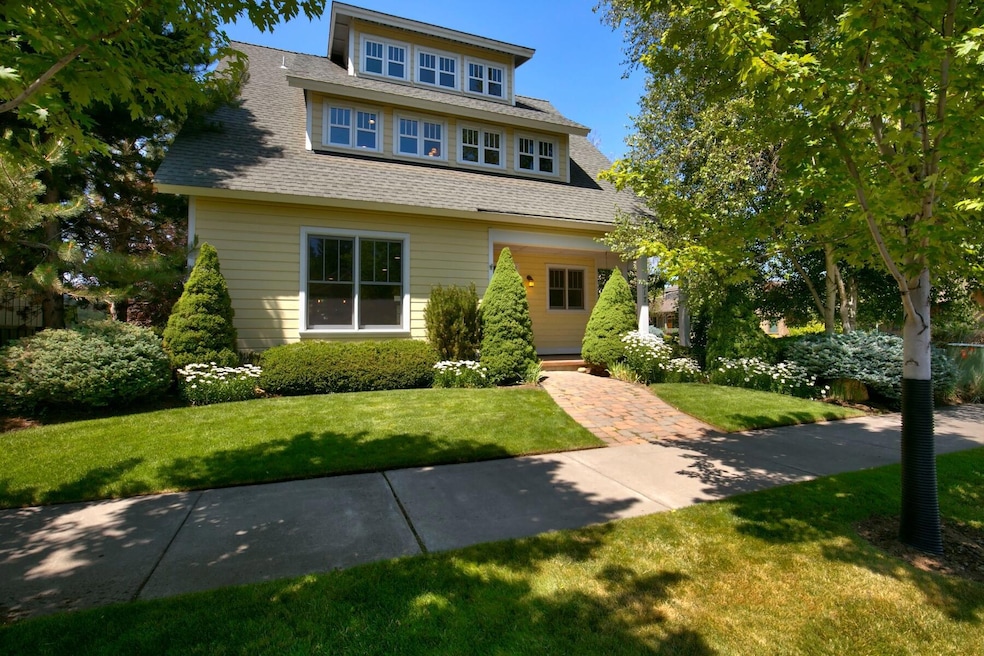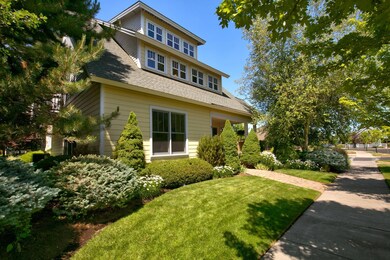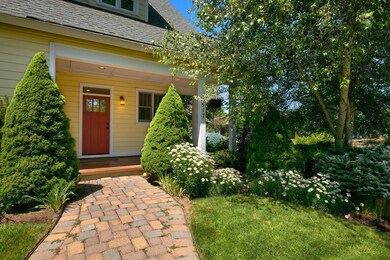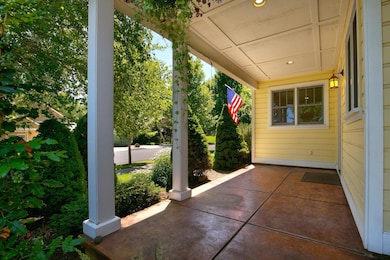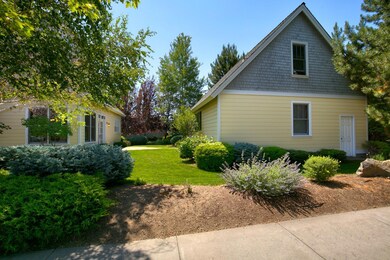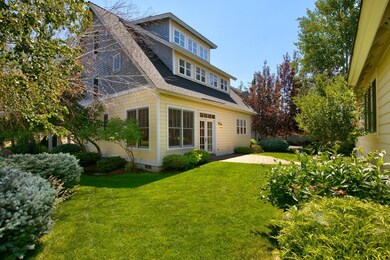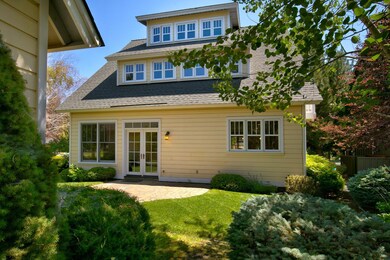
517 S Cottonwood St Sisters, OR 97759
Highlights
- Two Primary Bedrooms
- Open Floorplan
- Clubhouse
- Sisters Elementary School Rated A-
- Mountain View
- Northwest Architecture
About This Home
As of September 2024Located on a corner lot in Pine Meadow Village, one of Sisters' most sought-after neighborhoods, this home boasts an open floor plan with plenty of living space and an abundance of natural light. The Brazilian Cherry wood floors throughout the downstairs add warmth and character, while the large kitchen features a spacious eating bar, stainless appliances, and ample storage. The primary bedroom on the second floor includes a walk-in closet, en-suite bathroom and Juliet balcony. There is an additional bedroom (no closet) and full attached bathroom also on this level. The third level offers two more large bedrooms connected by a Jack-and-Jill bathroom, with filtered Cascade Mountain views from both levels. A bonus room and bathroom above the garage provide extra space for family or guests. The exterior features a private courtyard, an oversized garage and landscaping. Just a short bike ride, drive or walk away from downtown Sisters.
Home Details
Home Type
- Single Family
Est. Annual Taxes
- $7,015
Year Built
- Built in 2003
Lot Details
- 8,276 Sq Ft Lot
- Drip System Landscaping
- Corner Lot
- Level Lot
- Front and Back Yard Sprinklers
- Property is zoned R-PMV, R-PMV
HOA Fees
- $188 Monthly HOA Fees
Parking
- 2 Car Detached Garage
- Garage Door Opener
- Driveway
- On-Street Parking
Property Views
- Mountain
- Neighborhood
Home Design
- Northwest Architecture
- Stem Wall Foundation
- Frame Construction
- Composition Roof
Interior Spaces
- 3,036 Sq Ft Home
- 3-Story Property
- Open Floorplan
- Central Vacuum
- Propane Fireplace
- Double Pane Windows
- Wood Frame Window
- Great Room with Fireplace
- Bonus Room
Kitchen
- Eat-In Kitchen
- Breakfast Bar
- Range
- Microwave
- Dishwasher
- Tile Countertops
- Disposal
Flooring
- Wood
- Carpet
- Tile
Bedrooms and Bathrooms
- 4 Bedrooms
- Double Master Bedroom
- Linen Closet
- Walk-In Closet
- Jack-and-Jill Bathroom
- Double Vanity
- Soaking Tub
- Bathtub Includes Tile Surround
Laundry
- Laundry Room
- Dryer
- Washer
Home Security
- Carbon Monoxide Detectors
- Fire and Smoke Detector
Eco-Friendly Details
- Sprinklers on Timer
Outdoor Features
- Courtyard
- Patio
Additional Homes
- 400 SF Accessory Dwelling Unit
- Accessory Dwelling Unit (ADU)
Schools
- Sisters Elementary School
- Sisters Middle School
- Sisters High School
Utilities
- Forced Air Heating and Cooling System
- Heat Pump System
- Water Heater
- Cable TV Available
Listing and Financial Details
- Short Term Rentals Allowed
- Tax Lot 00300
- Assessor Parcel Number 198918
Community Details
Overview
- Pine Meadow Vill Subdivision
- On-Site Maintenance
- Maintained Community
Amenities
- Clubhouse
Recreation
- Tennis Courts
- Park
- Trails
Map
Home Values in the Area
Average Home Value in this Area
Property History
| Date | Event | Price | Change | Sq Ft Price |
|---|---|---|---|---|
| 09/24/2024 09/24/24 | Sold | $915,000 | -8.0% | $301 / Sq Ft |
| 08/05/2024 08/05/24 | Pending | -- | -- | -- |
| 07/22/2024 07/22/24 | For Sale | $995,000 | +20.6% | $328 / Sq Ft |
| 09/26/2022 09/26/22 | Sold | $825,000 | 0.0% | $313 / Sq Ft |
| 08/17/2022 08/17/22 | Pending | -- | -- | -- |
| 08/08/2022 08/08/22 | Price Changed | $825,000 | -2.9% | $313 / Sq Ft |
| 08/04/2022 08/04/22 | Price Changed | $850,000 | -3.4% | $322 / Sq Ft |
| 08/02/2022 08/02/22 | Price Changed | $880,000 | -1.1% | $334 / Sq Ft |
| 07/26/2022 07/26/22 | Price Changed | $890,000 | -3.8% | $338 / Sq Ft |
| 07/15/2022 07/15/22 | For Sale | $925,000 | 0.0% | $351 / Sq Ft |
| 07/04/2022 07/04/22 | Pending | -- | -- | -- |
| 07/01/2022 07/01/22 | For Sale | $925,000 | -- | $351 / Sq Ft |
Tax History
| Year | Tax Paid | Tax Assessment Tax Assessment Total Assessment is a certain percentage of the fair market value that is determined by local assessors to be the total taxable value of land and additions on the property. | Land | Improvement |
|---|---|---|---|---|
| 2024 | $7,221 | $436,130 | -- | -- |
| 2023 | $7,015 | $423,430 | $0 | $0 |
| 2022 | $6,521 | $399,130 | $0 | $0 |
| 2021 | $6,590 | $387,510 | $0 | $0 |
| 2020 | $6,264 | $387,510 | $0 | $0 |
| 2019 | $6,111 | $376,230 | $0 | $0 |
| 2018 | $5,913 | $365,280 | $0 | $0 |
| 2017 | $5,709 | $354,650 | $0 | $0 |
| 2016 | $5,629 | $344,330 | $0 | $0 |
| 2015 | $5,285 | $334,310 | $0 | $0 |
| 2014 | $5,111 | $324,580 | $0 | $0 |
Mortgage History
| Date | Status | Loan Amount | Loan Type |
|---|---|---|---|
| Open | $732,000 | New Conventional | |
| Previous Owner | $621,225 | New Conventional | |
| Previous Owner | $225,000 | New Conventional | |
| Previous Owner | $268,630 | New Conventional |
Deed History
| Date | Type | Sale Price | Title Company |
|---|---|---|---|
| Warranty Deed | $915,000 | Western Title | |
| Warranty Deed | $825,000 | First American Title | |
| Interfamily Deed Transfer | -- | Deschutes County Title |
Similar Homes in Sisters, OR
Source: Southern Oregon MLS
MLS Number: 220186831
APN: 198918
- 517 W Jefferson Ave Unit 5
- 608 S Birch St
- 540 S Pine St
- 617 W Jefferson Ave
- 707 S Cottonwood St
- 574 W Jefferson Ave
- 750 S Redwood St
- 356 W Jefferson Ave
- 375 W Washington Ave
- 789 S Birch St
- 355 S Jefferson Way
- 481 W Hope Ave
- 513 S Pine Meadow St
- 285 W Washington Ave
- 187 W Jefferson Ave
- 471 W Cascade Ave
- 681 S Elm St
- 732 W View Loop
- 952 W Mckenzie Hwy Unit Lot 57
- Lot-500 Forest Service Loop Unit 1030 Rd
