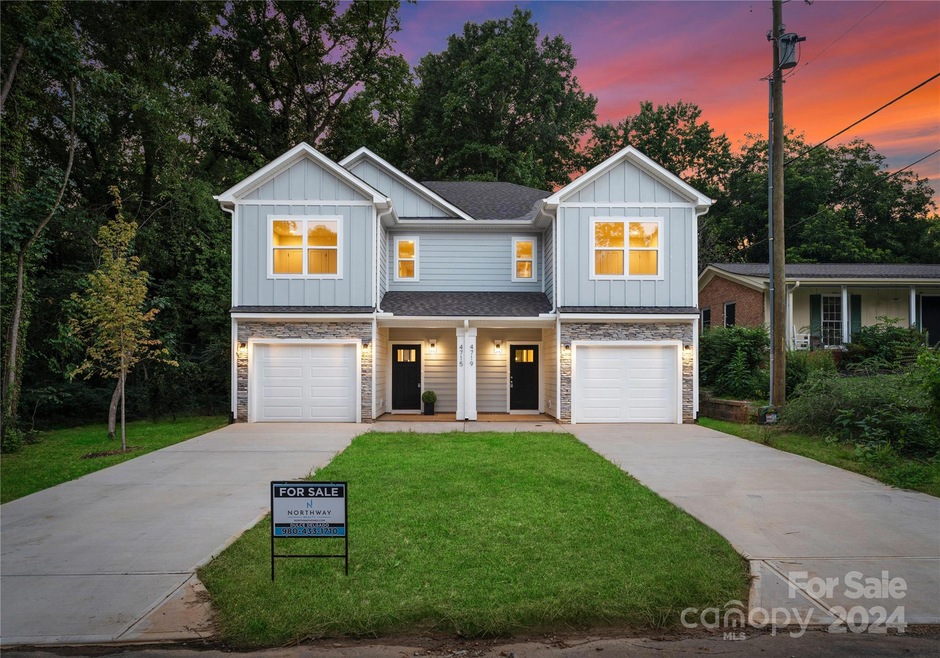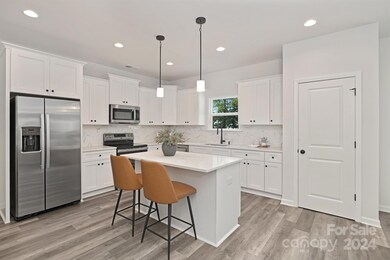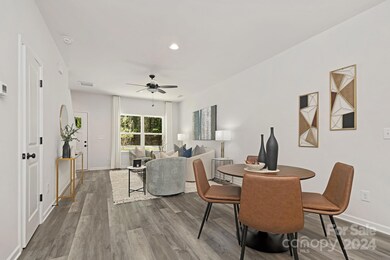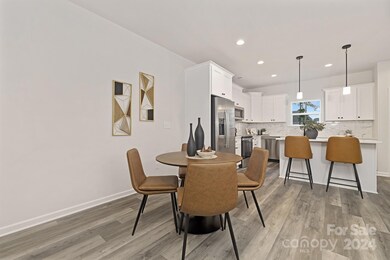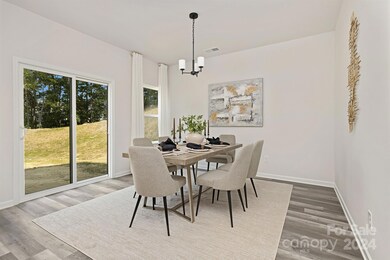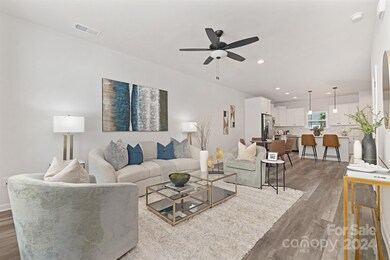
517 Sandy Ave Charlotte, NC 28213
Newell South NeighborhoodHighlights
- Under Construction
- Laundry closet
- Ceiling Fan
- 1 Car Attached Garage
- Central Air
About This Home
As of October 2024Presenting a stunning new construction townhouse by Northway Homes in Charlotte, nestled on a .3-acre lot with no HOA. This home perfectly balances modern design, functionality, and luxury, making it ideal for families, guests, or a home office setup. Featuring two full baths and a half bath, each equipped with sleek, contemporary fixtures for a spa-like atmosphere. The open-concept layout seamlessly integrates the kitchen, dining, and living areas, making it perfect for daily living and entertaining. Located in a dynamic and growing part of Charlotte, this townhouse by Northway Homes offers a perfect combination of comfort, style, and convenience. With the University Light Rail Stop a short distance away, commuting and city exploration are a breeze. Situated in the Autumnwood Neighborhood, this community connects to the Toby Creek greenway system, offering a walking path to UNC Charlotte. Discover the pinnacle of modern living with this beautifully designed new construction home.
Last Agent to Sell the Property
Northway Realty LLC Brokerage Email: dulce@northwayhomes.com License #318548
Townhouse Details
Home Type
- Townhome
Year Built
- Built in 2024 | Under Construction
Parking
- 1 Car Attached Garage
- Front Facing Garage
Home Design
- Slab Foundation
- Stone Siding
- Hardboard
Interior Spaces
- 2-Story Property
- Ceiling Fan
- Laundry closet
Kitchen
- Electric Range
- Microwave
- Dishwasher
Bedrooms and Bathrooms
- 3 Bedrooms
Schools
- Newell Elementary School
- Martin Luther King Jr Middle School
- Julius L. Chambers High School
Utilities
- Central Air
- Heat Pump System
- Electric Water Heater
Community Details
- Built by Northway Homes LLC
- Inman 1485
Listing and Financial Details
- Assessor Parcel Number 04914178
Map
Home Values in the Area
Average Home Value in this Area
Property History
| Date | Event | Price | Change | Sq Ft Price |
|---|---|---|---|---|
| 10/03/2024 10/03/24 | Sold | $334,900 | 0.0% | $214 / Sq Ft |
| 08/28/2024 08/28/24 | For Sale | $334,900 | -- | $214 / Sq Ft |
Tax History
| Year | Tax Paid | Tax Assessment Tax Assessment Total Assessment is a certain percentage of the fair market value that is determined by local assessors to be the total taxable value of land and additions on the property. | Land | Improvement |
|---|---|---|---|---|
| 2024 | -- | $70,000 | $70,000 | -- |
About the Listing Agent
Dulce's Other Listings
Source: Canopy MLS (Canopy Realtor® Association)
MLS Number: 4160754
APN: 049-141-78
- 627 Gray Dr
- 6424 Charcon Ct
- 233 Owen Blvd
- 343 Gray Dr
- 339 Gray Dr
- 724 Rocky River Rd W
- 929 Autumnwood Ln
- 300 Orchard Trace Ln Unit 3
- 911 Foxborough Rd
- 133 Orchard Trace Ln Unit 7
- 223 Orchard Trace Ln Unit 8
- 2327 Hope Valley Ln
- 2307 Hope Valley Ln
- 2303 Hope Valley Ln
- 417 Prine Place Unit BRX0013
- 413 Prine Place Unit BRX0014
- 303 Cupped Oak Ct
- 722 Foxborough Rd
- 312 Ferebee Place Unit BRX0023
- 320 Ferebee Place Unit BRX0021
