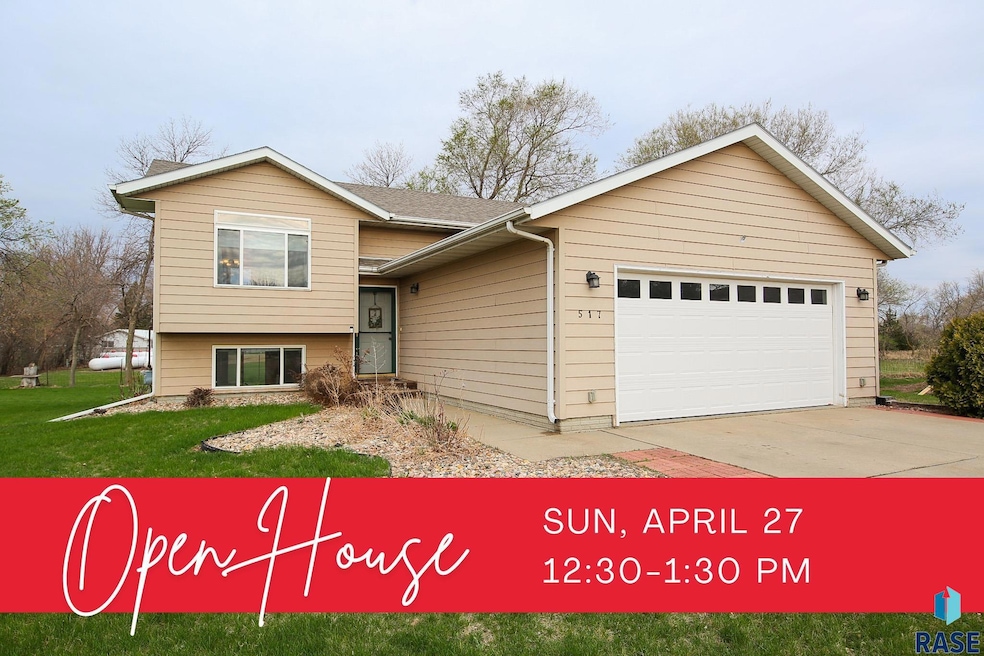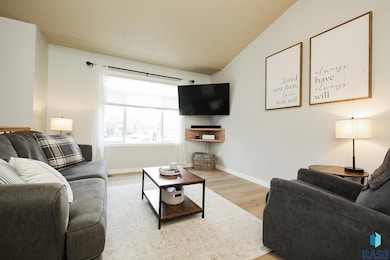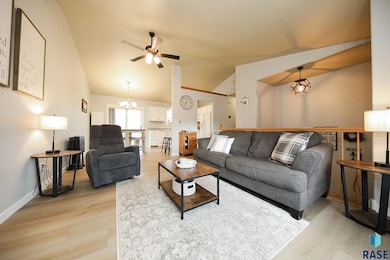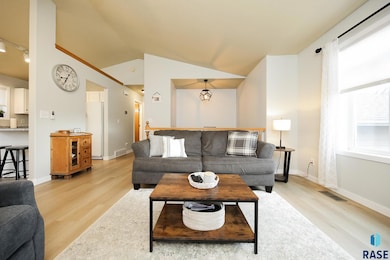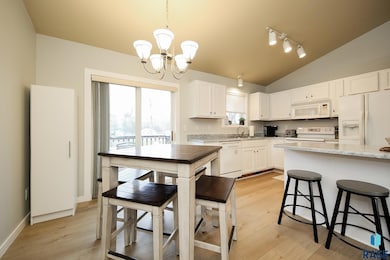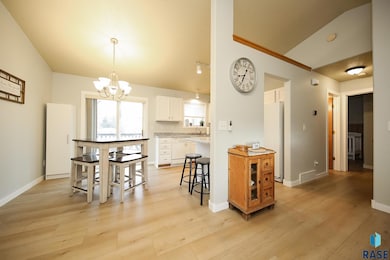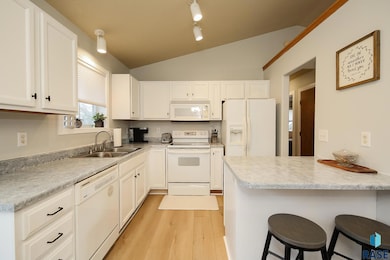
517 Sunset Cir Lennox, SD 57039
Estimated payment $1,907/month
Highlights
- Hot Property
- Deck
- Main Floor Primary Bedroom
- Lennox Intermediate - 09 Rated A-
- Vaulted Ceiling
- Formal Dining Room
About This Home
Enjoy all the feels of small town living in this adorably updated home! Located in a quiet cup-de-sac neighborhood, this charming split foyer has been updated and is ready for it next owner! Luxury vinyl plank flooring flows throughout the entire home giving it a spacious, cohesive feel! Natural light floods the main floor through the large living room window! A vaulted ceiling allows for an airy feel and open floor concept! The main floor has bright white updated finishes! In the lower level you will find nice family room space! A walk out design is perfect for accessing the 0.25 acre lot!
Open House Schedule
-
Sunday, April 27, 202512:30 to 1:30 pm4/27/2025 12:30:00 PM +00:004/27/2025 1:30:00 PM +00:00Add to Calendar
Home Details
Home Type
- Single Family
Est. Annual Taxes
- $3,471
Year Built
- Built in 1999
Lot Details
- 0.29 Acre Lot
- Cul-De-Sac
- Landscaped
- Irregular Lot
Parking
- 2 Car Attached Garage
- Garage Door Opener
Home Design
- Split Foyer
- Composition Shingle Roof
- Hardboard
Interior Spaces
- 1,564 Sq Ft Home
- Vaulted Ceiling
- Ceiling Fan
- Formal Dining Room
- Fire and Smoke Detector
Kitchen
- Electric Oven or Range
- Dishwasher
- Disposal
Flooring
- Carpet
- Vinyl
Bedrooms and Bathrooms
- 3 Bedrooms | 2 Main Level Bedrooms
- Primary Bedroom on Main
- 2 Full Bathrooms
Basement
- Basement Fills Entire Space Under The House
- Sump Pump
Outdoor Features
- Deck
- Storage Shed
- Porch
Schools
- Lennox Elementary School
- Lennox Middle School
- Lennox High School
Utilities
- Central Heating and Cooling System
- Electric Water Heater
Listing and Financial Details
- Assessor Parcel Number 250.43.00.005
Map
Home Values in the Area
Average Home Value in this Area
Tax History
| Year | Tax Paid | Tax Assessment Tax Assessment Total Assessment is a certain percentage of the fair market value that is determined by local assessors to be the total taxable value of land and additions on the property. | Land | Improvement |
|---|---|---|---|---|
| 2024 | $3,471 | $223,371 | $0 | $0 |
| 2023 | $3,052 | $216,641 | $41,618 | $175,023 |
| 2022 | $2,486 | $183,240 | $21,088 | $162,152 |
| 2021 | $3,086 | $133,244 | $21,088 | $112,156 |
| 2020 | $3,197 | $155,814 | $17,000 | $138,814 |
| 2019 | $2,923 | $155,814 | $17,000 | $138,814 |
| 2018 | $2,803 | $155,814 | $0 | $0 |
| 2017 | $2,687 | $144,119 | $0 | $0 |
| 2016 | $2,499 | $126,825 | $0 | $0 |
| 2015 | $2,393 | $112,500 | $0 | $0 |
| 2014 | $2,393 | $112,500 | $0 | $0 |
| 2013 | -- | $112,500 | $0 | $0 |
Property History
| Date | Event | Price | Change | Sq Ft Price |
|---|---|---|---|---|
| 04/18/2025 04/18/25 | For Sale | $289,900 | -- | $185 / Sq Ft |
Similar Homes in Lennox, SD
Source: REALTOR® Association of the Sioux Empire
MLS Number: 22502832
APN: 250.43.00.005
- 421 W Rummel Dr
- 200 S Garfield St
- 415 N Elm St
- 0 W Boynton Ave Unit 22502787
- 0 Court Ave Unit 22500303
- 517 W 4th Ave
- 313 S Cedar St
- 212 W Boynton Ave
- 0 Rummel Ave Unit 22408657
- 212 E Rummel Ave
- 708 N Main St
- 205 E Countryside Ave
- 203 E Countryside Ave
- 207 E Countryside Ave
- 201 E Countryside Ave
- 211 E Countryside Ave
- 209 E Countryside Ave
- 121 E Countryside Ave
- 119 E Countryside Ave
- 123 E Countryside Ave
