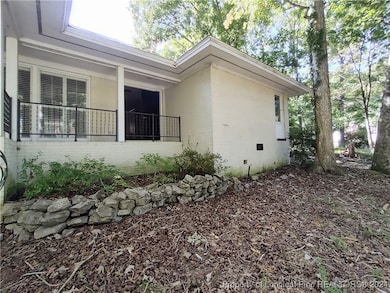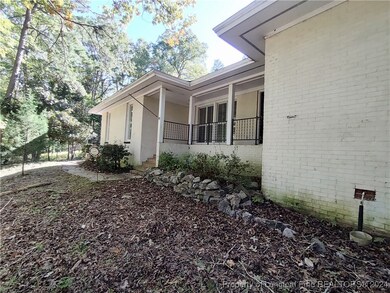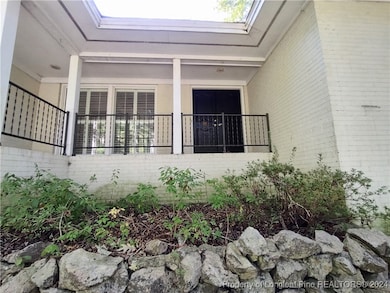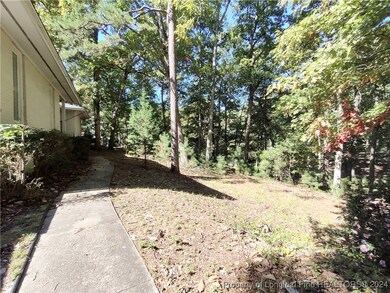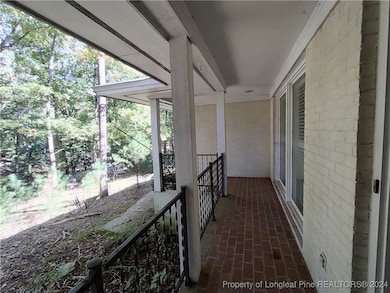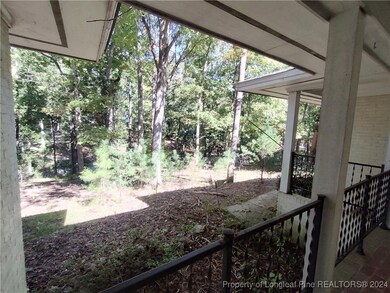
517 Valley Rd Sanford, NC 27330
Highlights
- Wood Burning Stove
- 1 Fireplace
- Front Porch
- Wood Flooring
- No HOA
- Patio
About This Home
As of March 2025Unique home sitting on 1.29 acres. Full Disclosure - fixer-upper - Sellers will not make repairs but you are looking at 1.29 acres in West Lake Valley, Sanford, NC with over 2700 +/- sqft under roof. Every now and then you are given an opportunity and this home is your unprecedented opportunity to recreate, redesign, modernized, refurbish, renew, contemporize, stylize, refresh, up-date, alter, change and simply make this house your very own! Put YOUR stamp of approval on it! 4 beds 3.5 baths, new HVAC 2024, Roof new 2021, 2 car carport detached, covered front porch, back patio, Kitchen, den, dining, sunroom, living room, walk-in utility/mud room, lots of built-in cabinets in the kitchen. Sanford is centrally located so it's convenient to Raleigh, Cary, Apex, Greensboro, Aberdeen/Southern Pines, Fayetteville/Fort Liberty. You can pretty much get to the mountain's or the beach in 2.5 hours +/-. Near by shopping, and so much more. Take advantage of this opportunity today!!
Home Details
Home Type
- Single Family
Est. Annual Taxes
- $4,682
Year Built
- Built in 1973
Parking
- 2 Detached Carport Spaces
Interior Spaces
- 2,782 Sq Ft Home
- 1-Story Property
- 1 Fireplace
- Wood Burning Stove
Flooring
- Wood
- Carpet
- Tile
Bedrooms and Bathrooms
- 4 Bedrooms
Outdoor Features
- Patio
- Front Porch
Schools
- West Lee Middle School
- Lee County High School
Additional Features
- Sloped Lot
- Heat Pump System
Community Details
- No Home Owners Association
- Westlake Valley Subdivision
Listing and Financial Details
- Exclusions: none noted
- Tax Lot 79-80
- Assessor Parcel Number 9633-47-9489-00
Map
Home Values in the Area
Average Home Value in this Area
Property History
| Date | Event | Price | Change | Sq Ft Price |
|---|---|---|---|---|
| 03/18/2025 03/18/25 | Sold | $355,000 | -7.8% | $128 / Sq Ft |
| 02/02/2025 02/02/25 | Pending | -- | -- | -- |
| 12/25/2024 12/25/24 | Price Changed | $385,000 | -1.3% | $138 / Sq Ft |
| 11/26/2024 11/26/24 | Price Changed | $390,000 | -2.5% | $140 / Sq Ft |
| 10/23/2024 10/23/24 | For Sale | $400,000 | -- | $144 / Sq Ft |
Tax History
| Year | Tax Paid | Tax Assessment Tax Assessment Total Assessment is a certain percentage of the fair market value that is determined by local assessors to be the total taxable value of land and additions on the property. | Land | Improvement |
|---|---|---|---|---|
| 2024 | $4,682 | $365,600 | $57,900 | $307,700 |
| 2023 | $4,672 | $365,600 | $57,900 | $307,700 |
| 2022 | $3,281 | $219,300 | $59,400 | $159,900 |
| 2021 | $3,336 | $219,300 | $59,400 | $159,900 |
| 2020 | $3,325 | $219,300 | $59,400 | $159,900 |
| 2019 | $3,285 | $219,300 | $59,400 | $159,900 |
| 2018 | $3,337 | $219,900 | $59,400 | $160,500 |
| 2017 | $3,293 | $219,900 | $59,400 | $160,500 |
| 2016 | $3,268 | $219,900 | $59,400 | $160,500 |
| 2014 | $3,103 | $219,900 | $59,400 | $160,500 |
Mortgage History
| Date | Status | Loan Amount | Loan Type |
|---|---|---|---|
| Open | $355,000 | New Conventional | |
| Closed | $355,000 | New Conventional | |
| Previous Owner | $5,318 | FHA | |
| Previous Owner | $180,704 | FHA | |
| Previous Owner | $224,730 | VA | |
| Previous Owner | $193,500 | New Conventional |
Deed History
| Date | Type | Sale Price | Title Company |
|---|---|---|---|
| Warranty Deed | $355,000 | None Listed On Document | |
| Warranty Deed | $355,000 | None Listed On Document | |
| Special Warranty Deed | -- | None Available | |
| Trustee Deed | $239,869 | -- | |
| Warranty Deed | $220,000 | None Available | |
| Warranty Deed | $215,000 | None Available | |
| Deed | $150,000 | -- | |
| Deed | $144,000 | -- |
Similar Homes in Sanford, NC
Source: Longleaf Pine REALTORS®
MLS Number: 733794
APN: 9633-47-9489-00
- 1901 Columbine Rd
- 1201 Teakwood Ct
- 1422 Gormly Cir
- 0 Sandy Creek Church Rd
- 1506 Gormly Cir
- 110 Streamside Dr
- 1312 Gormly Cir
- 0 Hanover Dr Unit 10084267
- 0 Hanover Dr Unit 10076205
- 0 Hanover Dr Unit 10070983
- 0 Hanover Dr Unit 10064234
- 1705 Lord Ashley Dr
- 503 Boulderbrook Pkwy
- 203 Streamside Dr
- 912 Botany Woods Dr
- 627 Nixon Dr
- 1711 Boone Trail Rd
- 2007 Windmill Dr
- 622 Contento Ct
- 627 Contento Ct

