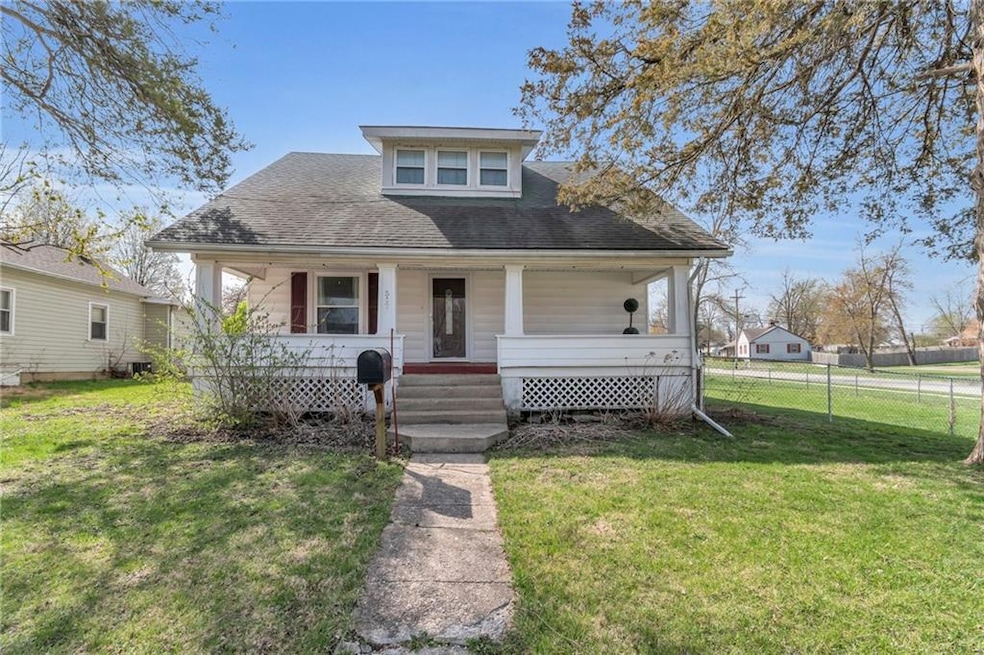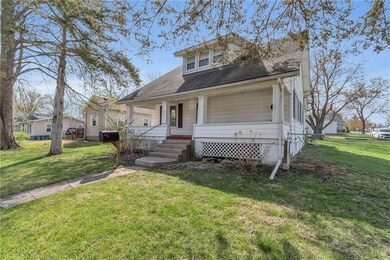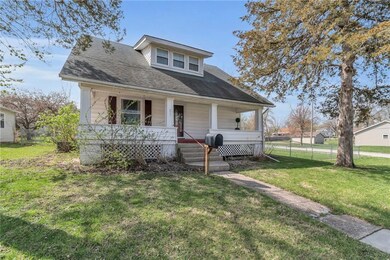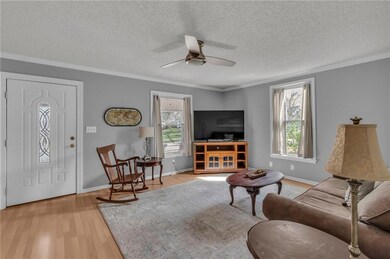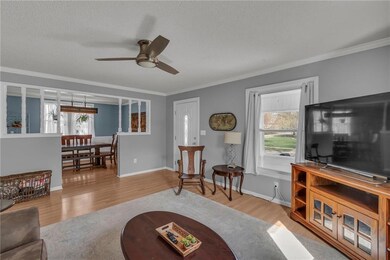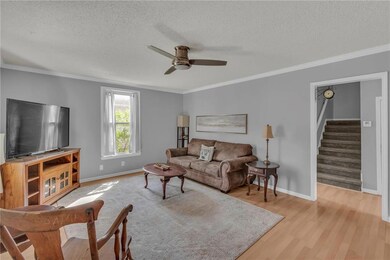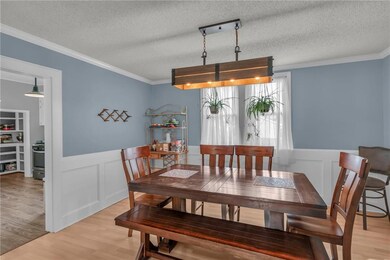
517 W 6th St Cameron, MO 64429
Estimated payment $1,080/month
Highlights
- Traditional Architecture
- No HOA
- Living Room
- Parkview Elementary School Rated A-
- Home Office
- Laundry Room
About This Home
Charming Craftsman bungalow nestled on a terrific corner lot! This immaculate and move-in ready three-bedroom, one and a half bathroom home is move-in ready and full of character. Enjoy relaxing on the covered front porch or the private back covered porch. The cute kitchen features a pantry and flows seamlessly into the large dining area, which opens to the inviting living room — perfect for entertaining. The main level includes a master bedroom with an en suite half bath. The laundry room is also on the main level. Upstairs, you’ll find a large bedroom with an adjoining room, ideal for a fourth bedroom, walk-in closet, office or nursery, along with a third bedroom. The property includes a 24 x 30 detached building with concrete and electric — perfect for a workshop or extra storage. Don’t miss this well-maintained gem!
Listing Agent
Berkshire Hathaway HomeService Brokerage Phone: 816-617-7653 License #1999111833

Home Details
Home Type
- Single Family
Est. Annual Taxes
- $970
Year Built
- Built in 1923
Lot Details
- 0.31 Acre Lot
- Lot Dimensions are 87x150
Home Design
- Traditional Architecture
- Frame Construction
- Composition Roof
- Vinyl Siding
Interior Spaces
- 1,564 Sq Ft Home
- 1.5-Story Property
- Ceiling Fan
- Living Room
- Dining Room
- Home Office
- Basement
- Sump Pump
- Attic Fan
- Fire and Smoke Detector
- Laundry Room
Kitchen
- Gas Range
- Dishwasher
- Disposal
Flooring
- Carpet
- Ceramic Tile
Bedrooms and Bathrooms
- 3 Bedrooms
Parking
- Garage
- Garage Door Opener
- Off-Street Parking
Location
- City Lot
Schools
- Parkview Elementary School
- Cameron High School
Utilities
- Forced Air Heating and Cooling System
- Heating System Uses Natural Gas
Community Details
- No Home Owners Association
Listing and Financial Details
- Assessor Parcel Number 01-05.1-22-001-011-004.000
- $0 special tax assessment
Map
Home Values in the Area
Average Home Value in this Area
Tax History
| Year | Tax Paid | Tax Assessment Tax Assessment Total Assessment is a certain percentage of the fair market value that is determined by local assessors to be the total taxable value of land and additions on the property. | Land | Improvement |
|---|---|---|---|---|
| 2024 | $970 | $14,712 | $3,010 | $11,702 |
| 2023 | $970 | $14,712 | $3,010 | $11,702 |
| 2022 | $892 | $13,648 | $3,010 | $10,638 |
| 2021 | $888 | $13,648 | $3,010 | $10,638 |
| 2020 | $819 | $12,407 | $2,736 | $9,671 |
| 2019 | $813 | $12,407 | $2,736 | $9,671 |
| 2018 | $658 | $12,407 | $2,736 | $9,671 |
| 2017 | $656 | $12,407 | $2,736 | $9,671 |
| 2016 | $657 | $12,407 | $2,736 | $9,671 |
| 2013 | -- | $12,410 | $0 | $0 |
Property History
| Date | Event | Price | Change | Sq Ft Price |
|---|---|---|---|---|
| 04/04/2025 04/04/25 | Pending | -- | -- | -- |
| 04/02/2025 04/02/25 | For Sale | $179,000 | +23.4% | $114 / Sq Ft |
| 09/30/2021 09/30/21 | Sold | -- | -- | -- |
| 08/22/2021 08/22/21 | Pending | -- | -- | -- |
| 08/18/2021 08/18/21 | For Sale | $145,000 | -- | $93 / Sq Ft |
Deed History
| Date | Type | Sale Price | Title Company |
|---|---|---|---|
| Warranty Deed | $178,004 | New Title Company Name | |
| Deed | -- | -- |
Mortgage History
| Date | Status | Loan Amount | Loan Type |
|---|---|---|---|
| Open | $133,838 | New Conventional |
Similar Homes in Cameron, MO
Source: Heartland MLS
MLS Number: 2535758
APN: 01-05.1-22-001-011-004.000
- 605 N Mead
- 613 N Mead St
- 622 W 4th St
- 705 N Harris St
- 510 N Nettleton St
- 312 W 6th St
- 519 W 3rd St
- 310 N Nettleton St
- 810 W 3rd St
- 723 N Godfrey St
- 824 W 8th St
- 413 W 1st St
- 623 N Main St
- 522 W Cornhill St
- 604 Harris Ln
- 718 N Main St
- 519 W Cornhill St
- 6 acres N Highway 69
- 9.06 acres N Highway 69
- 203 W 13th St
