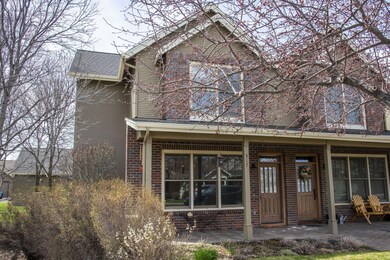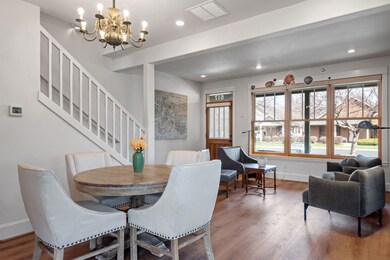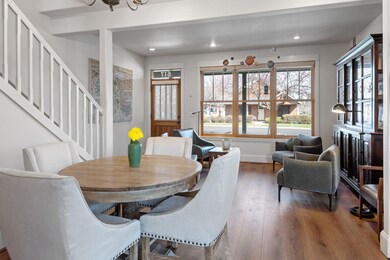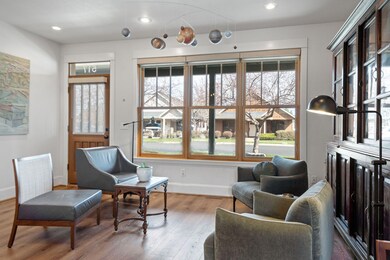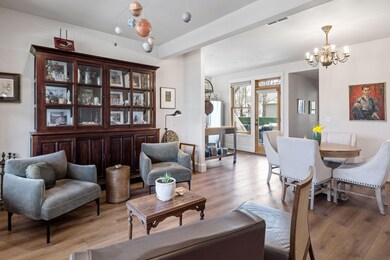
517 W Jefferson Ave Unit 5 Sisters, OR 97759
Estimated payment $4,940/month
Highlights
- Fitness Center
- Open Floorplan
- Northwest Architecture
- Sisters Elementary School Rated A-
- Clubhouse
- Territorial View
About This Home
Make this your home or take advantage of the Short Term Rental permit! Beautiful townhome in coveted Pine Meadow Village community offers comfort, elegance and convenience. Enter from the covered front porch to a great room w/ plentiful natural light. The remodeled kitchen boasts custom tile backsplash, quartz counters, upgraded hardware and stainless appliances. A lovely patio is off the dining area, plumbed with propane for your grill. Another covered patio awaits off the primary bedroom, located on the main floor. Vaulted ceiling sitting area with charming propane stove is revealed as you come up the stairs (and yes, another balcony!). A bedroom with vaulted ceiling and full bathroom on this level as well as a large office (could be 3rd bedroom) with access to another balcony. This beautiful townhome is an end unit with a paver pathway leading to a two car, alley accessed garage. Enjoy all the features of Pine Meadow Village.
Property Details
Home Type
- Condominium
Est. Annual Taxes
- $4,979
Year Built
- 2002
Lot Details
- 1 Common Wall
- Landscaped
- Level Lot
- Front and Back Yard Sprinklers
HOA Fees
Parking
- 2 Car Detached Garage
- Alley Access
- Garage Door Opener
- On-Street Parking
Property Views
- Territorial
- Neighborhood
Home Design
- Northwest Architecture
- Stem Wall Foundation
- Frame Construction
- Composition Roof
Interior Spaces
- 1,557 Sq Ft Home
- 2-Story Property
- Open Floorplan
- Ceiling Fan
- Double Pane Windows
- Wood Frame Window
- Great Room
- Family Room
- Home Office
Kitchen
- Eat-In Kitchen
- Range
- Microwave
- Dishwasher
- Kitchen Island
- Solid Surface Countertops
- Disposal
Flooring
- Engineered Wood
- Carpet
- Tile
Bedrooms and Bathrooms
- 2 Bedrooms
- Primary Bedroom on Main
- Linen Closet
- 2 Full Bathrooms
- Bathtub with Shower
- Bathtub Includes Tile Surround
Laundry
- Dryer
- Washer
Home Security
Schools
- Sisters Elementary School
- Sisters Middle School
- Sisters High School
Utilities
- Central Air
- Heating System Uses Propane
- Heat Pump System
- Water Heater
- Cable TV Available
Listing and Financial Details
- Exclusions: Dining room chandelier
- Tax Lot 60005
- Assessor Parcel Number 209796
Community Details
Overview
- Pine Meadow Vill Subdivision
- The community has rules related to covenants, conditions, and restrictions, covenants
Amenities
- Clubhouse
Recreation
- Tennis Courts
- Fitness Center
- Community Pool
- Trails
Security
- Carbon Monoxide Detectors
- Fire and Smoke Detector
Map
Home Values in the Area
Average Home Value in this Area
Tax History
| Year | Tax Paid | Tax Assessment Tax Assessment Total Assessment is a certain percentage of the fair market value that is determined by local assessors to be the total taxable value of land and additions on the property. | Land | Improvement |
|---|---|---|---|---|
| 2024 | $4,979 | $300,730 | -- | $300,730 |
| 2023 | $4,838 | $291,980 | $0 | $291,980 |
| 2022 | $4,497 | $275,230 | $0 | $0 |
| 2021 | $4,544 | $267,220 | $0 | $0 |
| 2020 | $4,320 | $267,220 | $0 | $0 |
| 2019 | $4,214 | $259,440 | $0 | $0 |
| 2018 | $4,077 | $251,890 | $0 | $0 |
| 2017 | $3,937 | $244,560 | $0 | $0 |
| 2016 | $3,882 | $237,440 | $0 | $0 |
| 2015 | $3,497 | $227,210 | $0 | $0 |
| 2014 | -- | $227,210 | $0 | $0 |
Property History
| Date | Event | Price | Change | Sq Ft Price |
|---|---|---|---|---|
| 04/18/2025 04/18/25 | Pending | -- | -- | -- |
| 04/16/2025 04/16/25 | For Sale | $699,000 | +133.8% | $449 / Sq Ft |
| 08/02/2016 08/02/16 | Sold | $299,000 | 0.0% | $193 / Sq Ft |
| 07/22/2016 07/22/16 | Pending | -- | -- | -- |
| 07/20/2016 07/20/16 | For Sale | $299,000 | +24.6% | $193 / Sq Ft |
| 05/04/2015 05/04/15 | Sold | $240,000 | -3.6% | $155 / Sq Ft |
| 04/20/2015 04/20/15 | Pending | -- | -- | -- |
| 03/18/2015 03/18/15 | For Sale | $249,000 | -- | $160 / Sq Ft |
Deed History
| Date | Type | Sale Price | Title Company |
|---|---|---|---|
| Interfamily Deed Transfer | -- | None Available | |
| Warranty Deed | $299,000 | Western Title & Escrow | |
| Warranty Deed | $240,000 | Western Title & Escrow | |
| Warranty Deed | $252,500 | Western Title & Escrow Co |
Mortgage History
| Date | Status | Loan Amount | Loan Type |
|---|---|---|---|
| Previous Owner | $202,000 | Unknown |
Similar Homes in Sisters, OR
Source: Central Oregon Association of REALTORS®
MLS Number: 220199660
APN: 209796
- 617 W Jefferson Ave
- 574 W Jefferson Ave
- 356 W Jefferson Ave
- 375 W Washington Ave
- 540 S Pine St
- 608 S Birch St
- 355 S Jefferson Way
- 750 S Redwood St
- 285 W Washington Ave
- 471 W Cascade Ave
- 513 S Pine Meadow St
- 707 S Cottonwood St
- 732 W View Loop
- 789 S Birch St
- 187 W Jefferson Ave
- 481 W Hope Ave
- 952 W Mckenzie Hwy Unit Lot 57
- 681 S Elm St
- Lot-500 Forest Service Loop Unit 1030 Rd
- 342 W Main Ave

