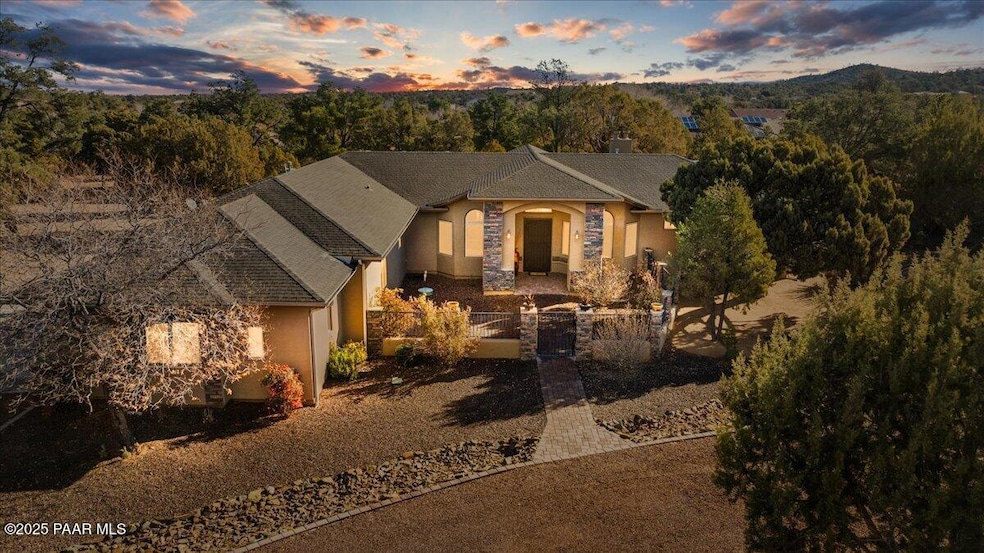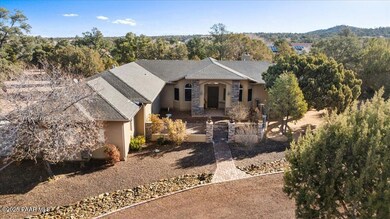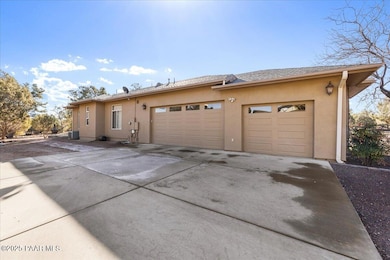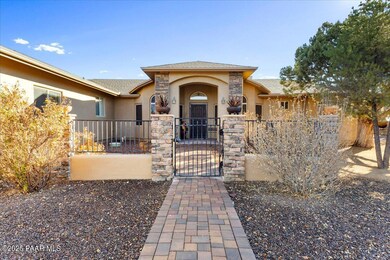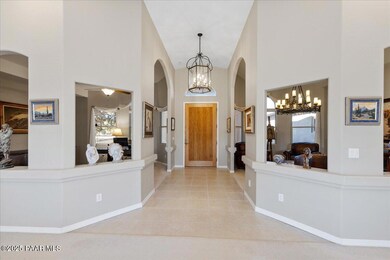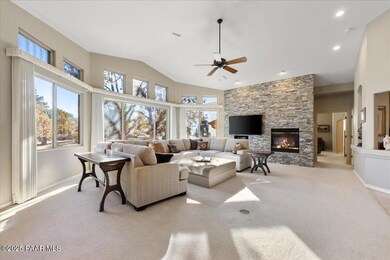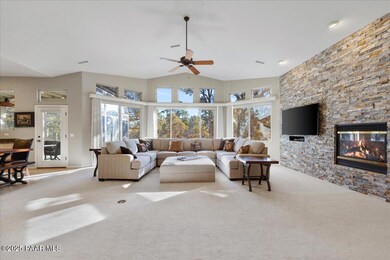
5170 W Indian Camp Rd Prescott, AZ 86305
Williamson Valley Road NeighborhoodHighlights
- RV Access or Parking
- Views of Trees
- Screened Porch
- Abia Judd Elementary School Rated A-
- No HOA
- Formal Dining Room
About This Home
As of March 2025Nestled among juniper and pinon trees, this privately situated home offers serene living on 1.11 acres in Inscription Canyon. With soaring ceilings, high windows for natural light, and a open-concept floor plan, this single-level residence is both elegant and inviting. A circular drive and a low-maintenance stucco exterior with stacked stone accents create great curb appeal. A gated courtyard and paver walkway lead to the entry, where the foyer is flanked by an open sitting room/office and a formal dining room, both featuring bay windows and cut-out openings that connect them to the great room. The living room is a showstopper with a stacked stone gas fireplace, high ceilings, and a wall of windows that bring the outdoors in.
Home Details
Home Type
- Single Family
Est. Annual Taxes
- $4,707
Year Built
- Built in 2004
Lot Details
- 1.09 Acre Lot
- Property fronts a county road
- Rural Setting
- Partially Fenced Property
- Drip System Landscaping
- Native Plants
- Level Lot
- Drought Tolerant Landscaping
- Property is zoned RIL-2A
Parking
- 3 Car Garage
- Garage Door Opener
- Circular Driveway
- RV Access or Parking
Property Views
- Trees
- Rock
Home Design
- Stem Wall Foundation
- Wood Frame Construction
- Rolled or Hot Mop Roof
- Composition Roof
- Stucco Exterior
Interior Spaces
- 2,845 Sq Ft Home
- 1-Story Property
- Central Vacuum
- Plumbed for Central Vacuum
- Ceiling height of 9 feet or more
- Ceiling Fan
- Gas Fireplace
- Double Pane Windows
- Vinyl Clad Windows
- Shades
- Vertical Blinds
- Drapes & Rods
- Window Screens
- Formal Dining Room
- Screened Porch
- Sink in Utility Room
- Washer and Dryer Hookup
- Fire and Smoke Detector
Kitchen
- Eat-In Kitchen
- Double Oven
- Electric Range
- Microwave
- Dishwasher
- Kitchen Island
- Disposal
Flooring
- Carpet
- Tile
Bedrooms and Bathrooms
- 3 Bedrooms
- Split Bedroom Floorplan
- Walk-In Closet
- 2 Full Bathrooms
- Granite Bathroom Countertops
Utilities
- Forced Air Zoned Heating and Cooling System
- Heating System Uses Propane
- Underground Utilities
- 220 Volts
- Private Water Source
- Propane Water Heater
- Private Sewer
- Phone Available
- Cable TV Available
Additional Features
- Level Entry For Accessibility
- Rain Gutters
Community Details
- No Home Owners Association
- Inscription Canyon Ranch Subdivision
Listing and Financial Details
- Assessor Parcel Number 298
- Seller Concessions Offered
Map
Home Values in the Area
Average Home Value in this Area
Property History
| Date | Event | Price | Change | Sq Ft Price |
|---|---|---|---|---|
| 03/21/2025 03/21/25 | Sold | $885,000 | -1.1% | $311 / Sq Ft |
| 01/21/2025 01/21/25 | For Sale | $895,000 | 0.0% | $315 / Sq Ft |
| 01/25/2017 01/25/17 | Rented | $2,100 | -8.7% | -- |
| 12/26/2016 12/26/16 | Under Contract | -- | -- | -- |
| 08/03/2016 08/03/16 | For Rent | $2,300 | 0.0% | -- |
| 05/11/2015 05/11/15 | Rented | $2,300 | -4.2% | -- |
| 04/11/2015 04/11/15 | Under Contract | -- | -- | -- |
| 03/20/2015 03/20/15 | For Rent | $2,400 | 0.0% | -- |
| 02/18/2015 02/18/15 | Sold | $462,000 | 0.0% | $162 / Sq Ft |
| 02/18/2015 02/18/15 | Sold | $462,000 | -4.7% | $162 / Sq Ft |
| 01/19/2015 01/19/15 | Pending | -- | -- | -- |
| 01/13/2015 01/13/15 | Pending | -- | -- | -- |
| 11/03/2014 11/03/14 | For Sale | $484,900 | -2.6% | $170 / Sq Ft |
| 05/01/2014 05/01/14 | For Sale | $498,000 | -- | $175 / Sq Ft |
Tax History
| Year | Tax Paid | Tax Assessment Tax Assessment Total Assessment is a certain percentage of the fair market value that is determined by local assessors to be the total taxable value of land and additions on the property. | Land | Improvement |
|---|---|---|---|---|
| 2024 | $4,624 | $79,980 | -- | -- |
| 2023 | $4,624 | $68,447 | $14,180 | $54,267 |
| 2022 | $4,283 | $57,920 | $11,518 | $46,402 |
| 2021 | $4,359 | $55,851 | $11,518 | $44,333 |
| 2020 | $4,414 | $0 | $0 | $0 |
| 2019 | $4,259 | $0 | $0 | $0 |
| 2018 | $4,736 | $0 | $0 | $0 |
| 2017 | $4,269 | $0 | $0 | $0 |
| 2016 | $4,246 | $0 | $0 | $0 |
| 2015 | $4,129 | $0 | $0 | $0 |
| 2014 | -- | $0 | $0 | $0 |
Mortgage History
| Date | Status | Loan Amount | Loan Type |
|---|---|---|---|
| Previous Owner | $505,000 | New Conventional | |
| Previous Owner | $126,000 | New Conventional | |
| Previous Owner | $50,050 | Credit Line Revolving | |
| Previous Owner | $325,000 | New Conventional | |
| Previous Owner | $150,000 | Credit Line Revolving | |
| Previous Owner | $333,700 | New Conventional | |
| Previous Owner | $275,300 | Construction | |
| Previous Owner | $63,750 | Seller Take Back | |
| Closed | $60,000 | No Value Available |
Deed History
| Date | Type | Sale Price | Title Company |
|---|---|---|---|
| Warranty Deed | $885,000 | Yavapai Title Agency | |
| Interfamily Deed Transfer | -- | Pioneer Title Agency | |
| Warranty Deed | $462,000 | Pioneer Title Agency | |
| Warranty Deed | $454,000 | Pioneer Title Agency | |
| Special Warranty Deed | $85,000 | Yavapai Title Agency |
Similar Homes in Prescott, AZ
Source: Prescott Area Association of REALTORS®
MLS Number: 1070030
APN: 306-55-298
- 5560 W Deer Spring Place
- 5500 W Cameo Cir
- 13375 N Iron Hawk Dr
- 12905 N Dyna Cir
- 13495 N Yaqui Dr
- 12815 N Chancella Cir
- 5630 Darius Cir
- 5950,5955 Turning Mountain Ln
- 13686 N Warpaint Place
- 12285 N Whispering Canyon (Lot 277) Dr
- 12305 N Dr
- 5560 W Halcyone Cir
- 12815 N Haidee Cir
- 5075 W Almosta Ranch Rd
- 5455 W Edith Cir
- 5505 W Corliss Cir
- 13550 N Indian Pony Trail
- 5800 W Durene Cir
- 5535 W Corliss Cir
- 6080 W Almosta Ranch Rd
