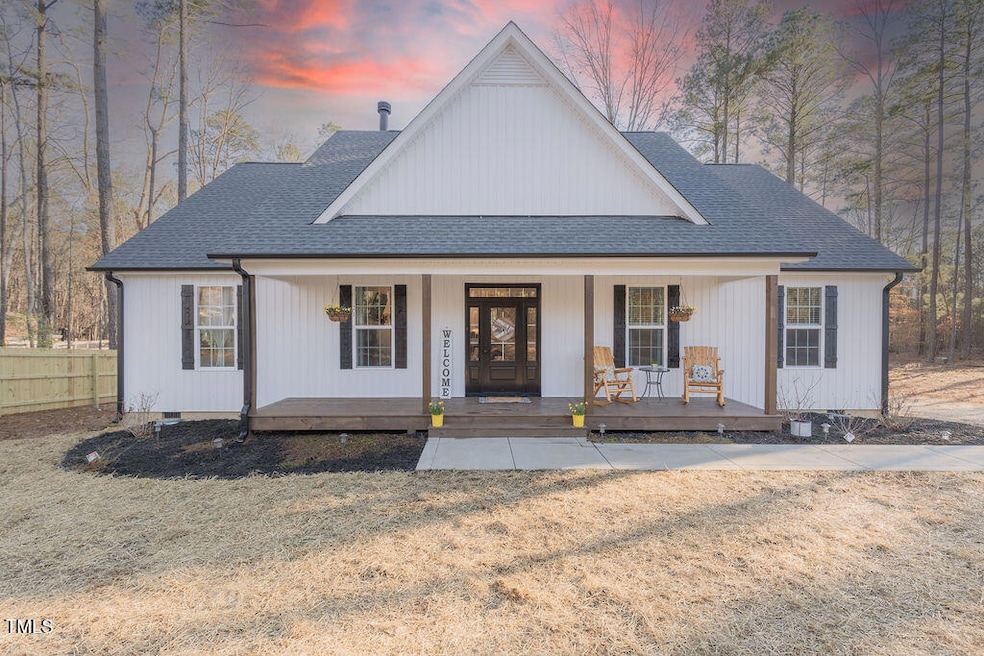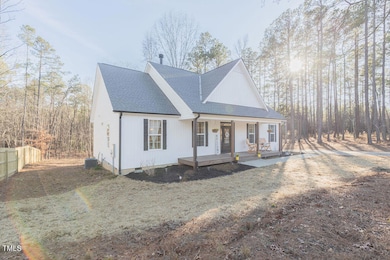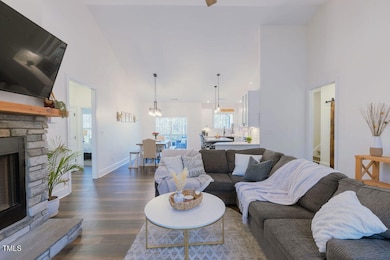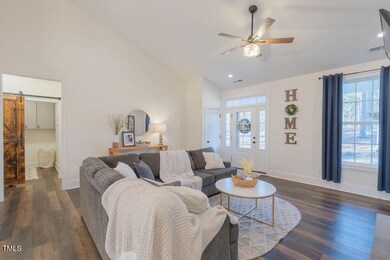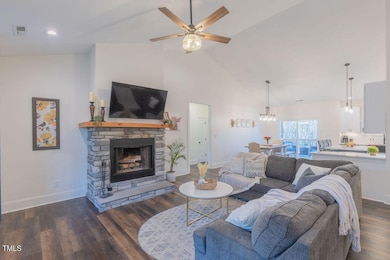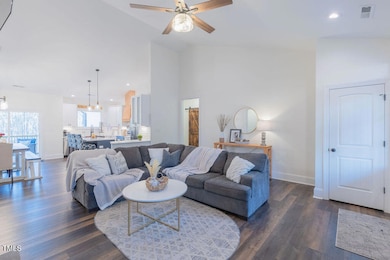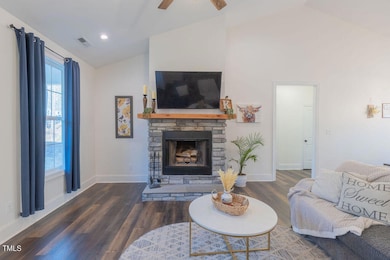
5171 S River Rd Lillington, NC 27546
Estimated payment $2,717/month
Highlights
- Horses Allowed On Property
- Open Floorplan
- Wooded Lot
- Finished Room Over Garage
- Secluded Lot
- Vaulted Ceiling
About This Home
Better than new! This custom-built 2022 modern farmhouse offers the perfect blend of style, space, and serenity—NOT a tract-builder home. Enjoy ONE-STORY living with a versatile upstairs bonus (plumbed for a future bath) on 2 acres—no HOA, no city taxes, and not in a subdivision!Featuring 3 bedrooms and an inviting open-concept, split bedroom layout, this home boasts a rocking chair front porch, a stunning stone wood-burning fireplace, a chef's kitchen with a large central island, handcrafted vent hood, and walk-in pantry. The primary suite is a true retreat with a spa-like bath and a walk-in made for a princess (or prince!!). Thoughtful custom touches throughout elevate the design. A homesteader's dream! Plenty of space for a garden, chickens, or even small livestock—enjoy the freedom of country living while staying close to everything. Just 6 mins to Downtown Lillington, 5 mins to Raven Rock State Park, 10 mins +/- to major grocery stores, and 25 mins to Downtown Sanford. The perfect mix of peaceful rural life and easy access to a booming area!
Home Details
Home Type
- Single Family
Est. Annual Taxes
- $2,139
Year Built
- Built in 2022
Lot Details
- 2 Acre Lot
- Poultry Coop
- Partially Fenced Property
- Secluded Lot
- Pie Shaped Lot
- Cleared Lot
- Wooded Lot
- Landscaped with Trees
Parking
- 2 Car Attached Garage
- Finished Room Over Garage
- Gravel Driveway
- 4 Open Parking Spaces
Home Design
- 1.5-Story Property
- Farmhouse Style Home
- Block Foundation
- Architectural Shingle Roof
- Asbestos Shingle Roof
- Vinyl Siding
Interior Spaces
- 2,061 Sq Ft Home
- Open Floorplan
- Woodwork
- Tray Ceiling
- Smooth Ceilings
- Vaulted Ceiling
- Ceiling Fan
- Family Room
- Combination Kitchen and Dining Room
- Bonus Room
- Basement
- Crawl Space
- Pull Down Stairs to Attic
Kitchen
- Electric Range
- Range Hood
- Dishwasher
- Stainless Steel Appliances
- Kitchen Island
- Granite Countertops
Flooring
- Ceramic Tile
- Luxury Vinyl Tile
Bedrooms and Bathrooms
- 3 Bedrooms
- Primary Bedroom on Main
- Walk-In Closet
- 2 Full Bathrooms
- Primary bathroom on main floor
- Double Vanity
- Bathtub with Shower
- Walk-in Shower
Laundry
- Laundry Room
- Laundry on main level
Outdoor Features
- Covered patio or porch
- Outbuilding
Schools
- Harnett County Schools Elementary And Middle School
- Harnett County School District High School
Horse Facilities and Amenities
- Horses Allowed On Property
Utilities
- Forced Air Heating and Cooling System
- Heat Pump System
- Septic Tank
- Private Sewer
Community Details
- No Home Owners Association
Listing and Financial Details
- Assessor Parcel Number 130631 0011 06
Map
Home Values in the Area
Average Home Value in this Area
Tax History
| Year | Tax Paid | Tax Assessment Tax Assessment Total Assessment is a certain percentage of the fair market value that is determined by local assessors to be the total taxable value of land and additions on the property. | Land | Improvement |
|---|---|---|---|---|
| 2024 | $2,139 | $297,281 | $0 | $0 |
| 2023 | $2,139 | $297,281 | $0 | $0 |
| 2022 | $211 | $31,470 | $0 | $0 |
| 2021 | $209 | $25,510 | $0 | $0 |
| 2020 | $209 | $25,510 | $0 | $0 |
| 2019 | $209 | $25,510 | $0 | $0 |
| 2018 | $209 | $25,510 | $0 | $0 |
| 2017 | $0 | $25,510 | $0 | $0 |
| 2016 | $198 | $8,160 | $0 | $0 |
| 2015 | -- | $8,160 | $0 | $0 |
| 2014 | -- | $8,160 | $0 | $0 |
Property History
| Date | Event | Price | Change | Sq Ft Price |
|---|---|---|---|---|
| 04/24/2025 04/24/25 | Pending | -- | -- | -- |
| 04/05/2025 04/05/25 | Price Changed | $454,900 | -2.2% | $221 / Sq Ft |
| 02/20/2025 02/20/25 | For Sale | $464,900 | -- | $226 / Sq Ft |
Deed History
| Date | Type | Sale Price | Title Company |
|---|---|---|---|
| Warranty Deed | $32,000 | None Available | |
| Deed | $10,000 | -- |
Similar Homes in Lillington, NC
Source: Doorify MLS
MLS Number: 10077647
APN: 130631 0011 06
- 413 Bayles Rd
- 4155 U S 421
- 20 Duncan Creek Rd
- 20 Duncan Creek Rd
- 20 Duncan Creek Rd
- 20 Duncan Creek Rd
- 20 Duncan Creek Rd
- 20 Duncan Creek Rd
- 20 Duncan Creek Rd
- 20 Duncan Creek Rd
- 20 Duncan Creek Rd
- 20 Duncan Creek Rd
- 20 Duncan Creek Rd
- 20 Duncan Creek Rd
- 4455 Old Us Highway 421
- 195 Duncan Creek Rd Unit 123
- 245 Duncan Creek Rd
- 40 Ringneck Ct
- 275 Duncan Creek Rd
- 121 Plainfield Ln
